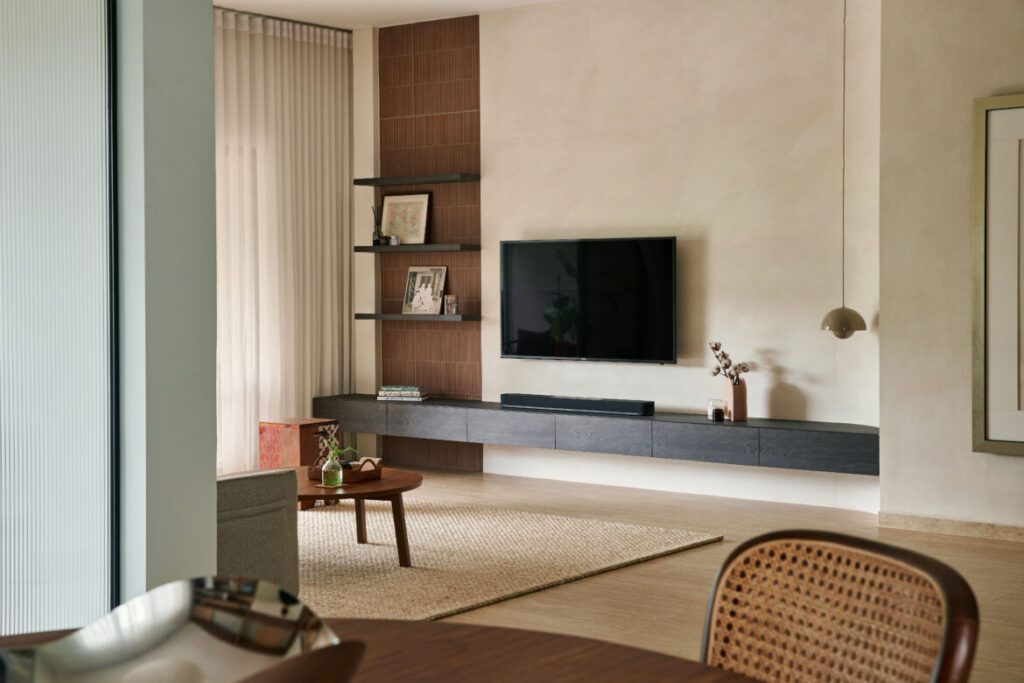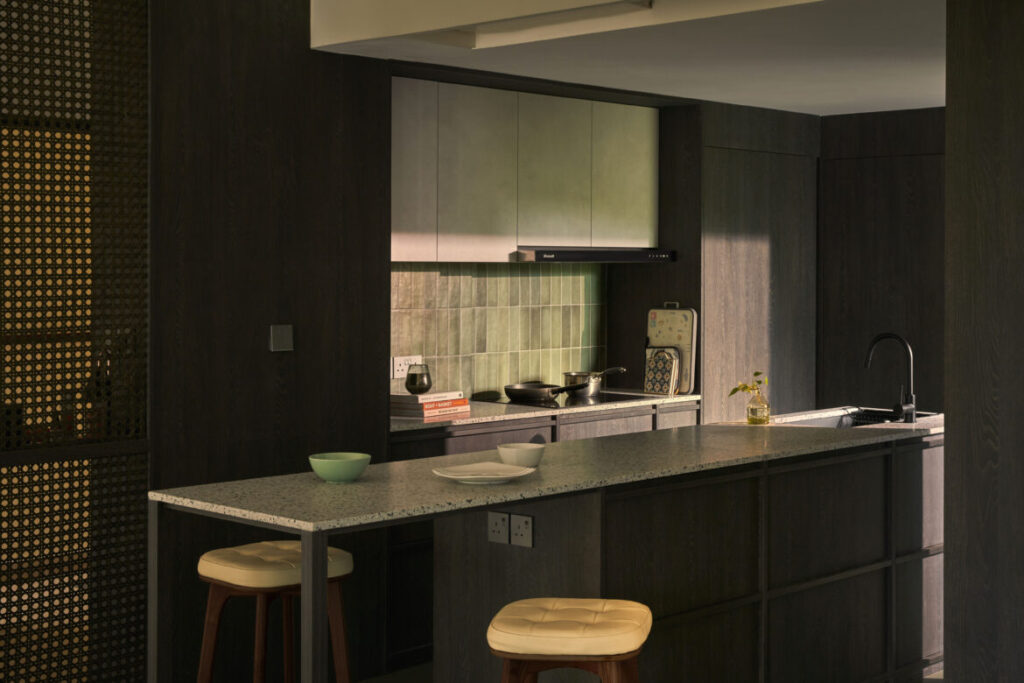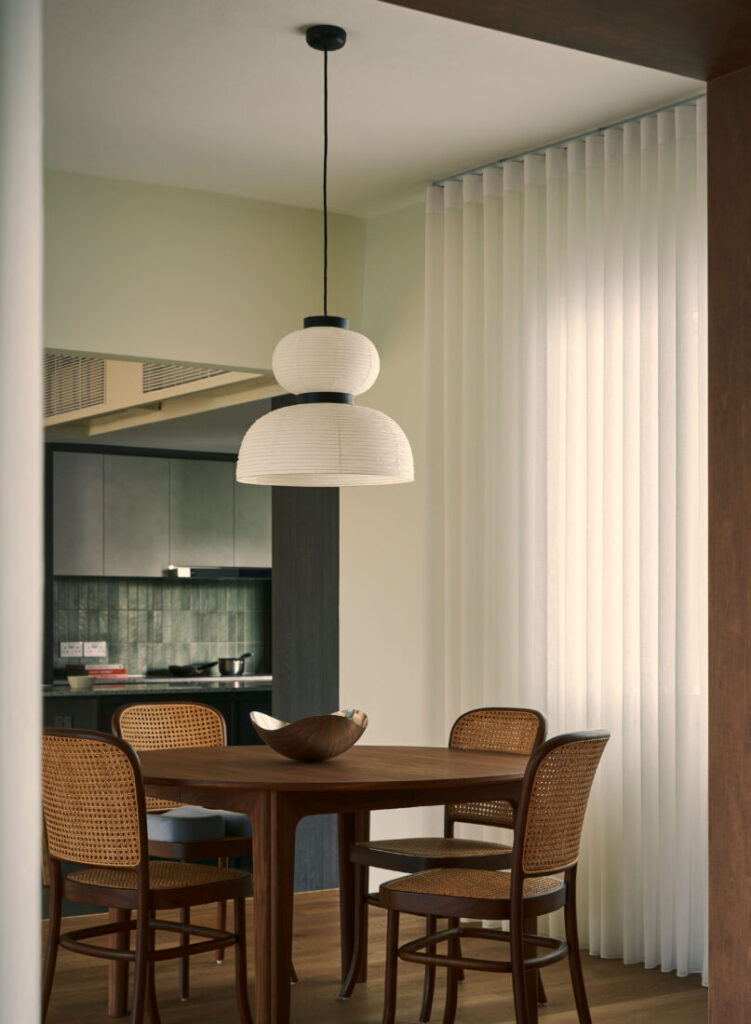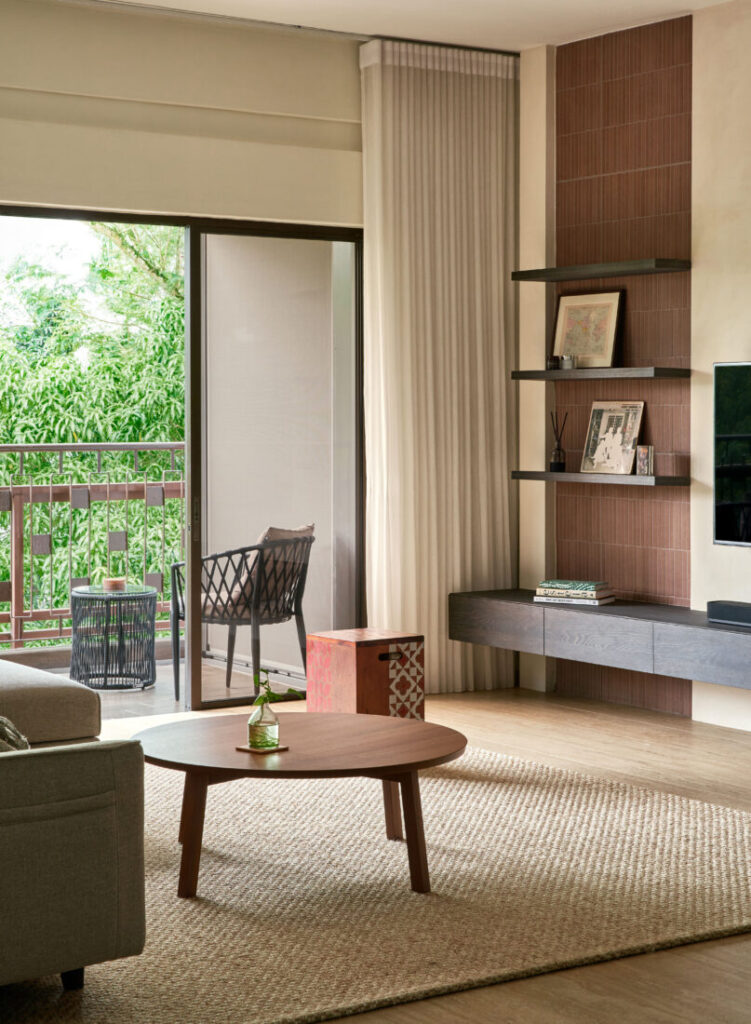Designed by Atelier Here, this apartment intertwines vernacular design sensibilities with modern functionality while seamlessly integrating indoor-outdoor living.
27 February 2024
Home Type: 3-bedroom condominium unit
Floor Area: 1,755sqft
Text by Vanitha Pavapathi
It is often said that one’s home should reflect one’s lifestyle and personality. Therefore, most would assume that an art curator’s home would be filled with either modern or fine art of various scales from all over the world, much like an international gallery. But not this Cluny Road residence.
Owned by a couple in their 30s, the interiors reflect the nuanced aesthetic of the wife, an art curator with a deep-rooted passion for Southeast Asian art. She sought a design that would complement her collection of artworks and her affinity for organic textures and materials.

From the outset, designer Kelvin Lim of Atelier Here had his work cut out for him. He needed to incorporate the owner’s notably large painting by the late Chua Ek Kay, smaller, rare antique Southeast Asian maps, and a large collection of books that needed clever storage.
“We were mindful when developing the design to keep the material palette restrained,” explains Kelvin of his approach to evoke a sense of tranquillity and sophistication throughout the apartment. “Neutral, earthy tones helped set the stage for that, allowing vernacular elements to shine.”

In the living room, grey stuccoed walls juxtapose with a recessed terracotta accent wall and cream travertine floor tiles exude understated elegance. Anchored in the foyer is a painting by Chua Ek Kay, and Kelvin referenced its green brush strokes for implementation in the kitchen: green backsplash, green terrazzo island and green floor tiles. Though subtle in application, together, they create a cohesive design language.

In addition, a choice selection of warm woods dominates the apartment – from furniture to carpentry. One of the most striking features is the seven-metre-long bamboo lattice bookshelf that runs from the dining area across an aisle and into the study. “The intricate bamboo backing which curve at seemingly random widths, recalls the artistry of basket weaves,” says Kelvin. The backing also echo the dining chairs and the privacy divider at the foyer.

Crafted with precision, the bookshelf serves as a focal point, seamlessly integrating the open-plan living, dining, and study areas. Should the need for privacy arise, the study can be closed off with the fluted sliding door, which still allows natural light to penetrate into the deeper recesses of the apartment.

Despite the challenges posed by the apartment’s age (over 50 years old), the design team embarked on a full gut-out renovation spanning four and a half months. “Other than the slant towards a more vernacular design sensibility, the aim was to create a seamless inside-outside spatial flow, a characteristic reminiscent of tropical houses,” says Kelvin. Hence, the balcony became an integral part of the living space.

No details have been spared in this lovely abode. From the optimal space utilisation to the curation of materiality, Kelvin has created a space that encapsulates the couple’s appreciation for vernacular design while embracing the lush surroundings of their neighbourhood. It is not merely a living space, but a sanctuary where art, nature, and tradition converge harmoniously.
Atelier Here
https://www.at-here.co
www.instagram.com/atelierhere
We think you may also like This apartment’s a wild retreat
Like what you just read? Similar articles below

Ascend Design brings the cafe into the home of a young couple with impeccable collections of quirky art and decor.

atelier here has designed a sophisticated home that plays on materiality to accentuate its spatial qualities.