In this compact HDB flat, mid-century cues meet local nostalgia, shaping a home that balances light, craft, and everyday rituals.
30 September 2025
Home Type: 3-room HDB flat
Floor Area: 721sqft
Not all homes need to shout to be stylish. This 721-square-foot, three-room corridor unit at Shunfu Road proves that restraint—done with intention—creates atmosphere. Designed by Ashley Khoo of Puromuro Studio for a single homeowner who loves reading and lounging, the renovation (done at $66,000, over 12 weeks) rethinks space planning while weaving in just enough mid-century spirit, with Singaporean touches for grounding.
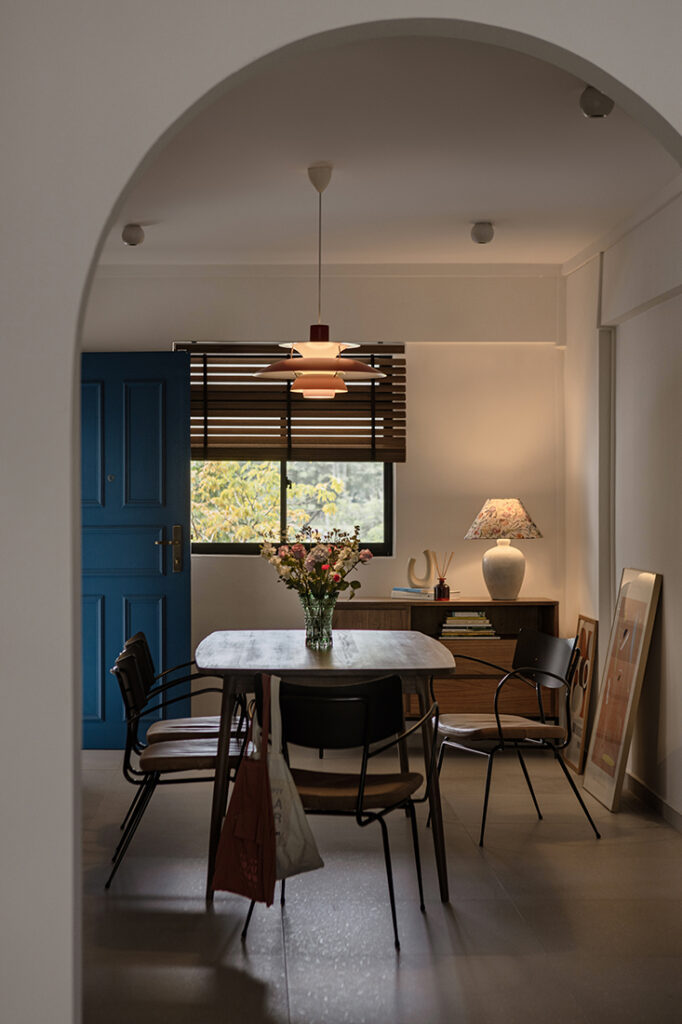
Walls were reconfigured to shift proportions. The former living room now hosts a generous dining area—a deliberate choice to centre the home around conversation – while the common bedroom has become the new living area / workspace, elevated by views of greenery outside. Built-ins are kept minimal, with loose furniture and warm lighting defining mood rather than mass.
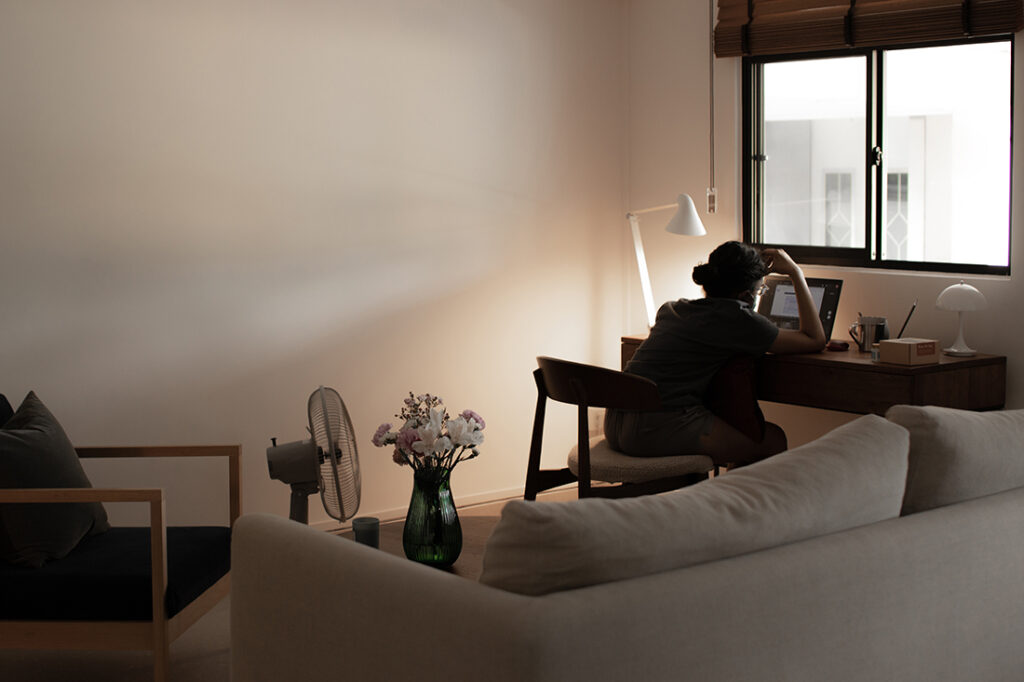
The kitchen takes cues from old kopitiams and retro mosaic floors but updates them with fresh tiling and carpentry. An arched doorway frames the space, softening its edges, while a moveable island reflects the owner’s love of cooking and slow living—tucked away when more circulation is needed, and pulled out for coffee rituals or food prep.
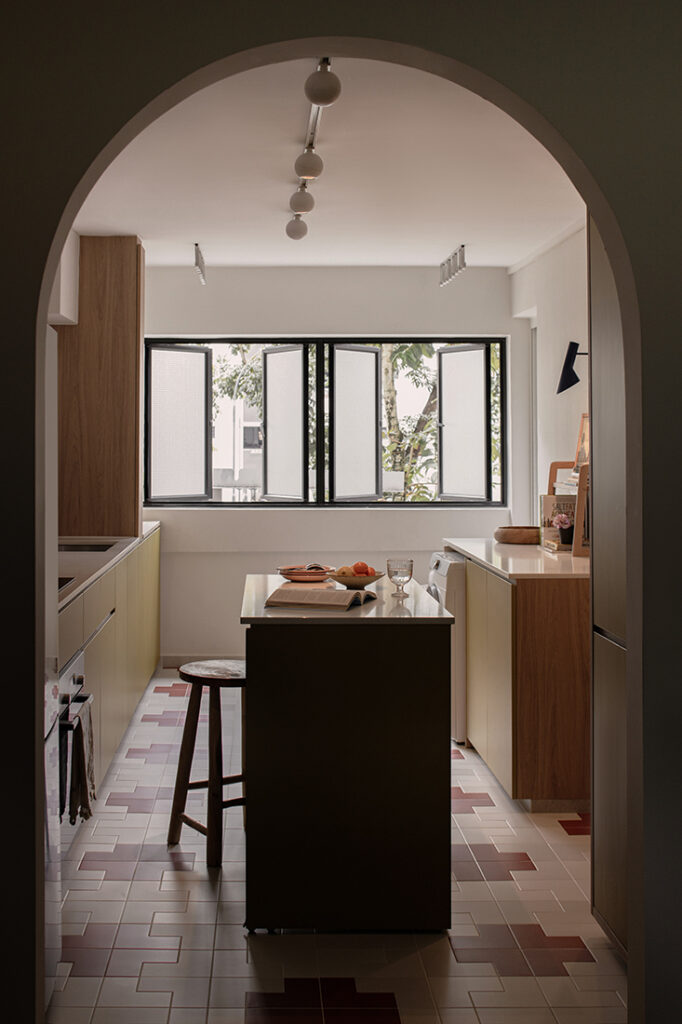
Privacy is handled with wit rather than bulk. The wall between the master bedroom and living space has been replaced with a carpentry “wall” that doubles as wardrobe storage. A glass door brings light deep inside, paired with a concealed blind for moments when seclusion matters.
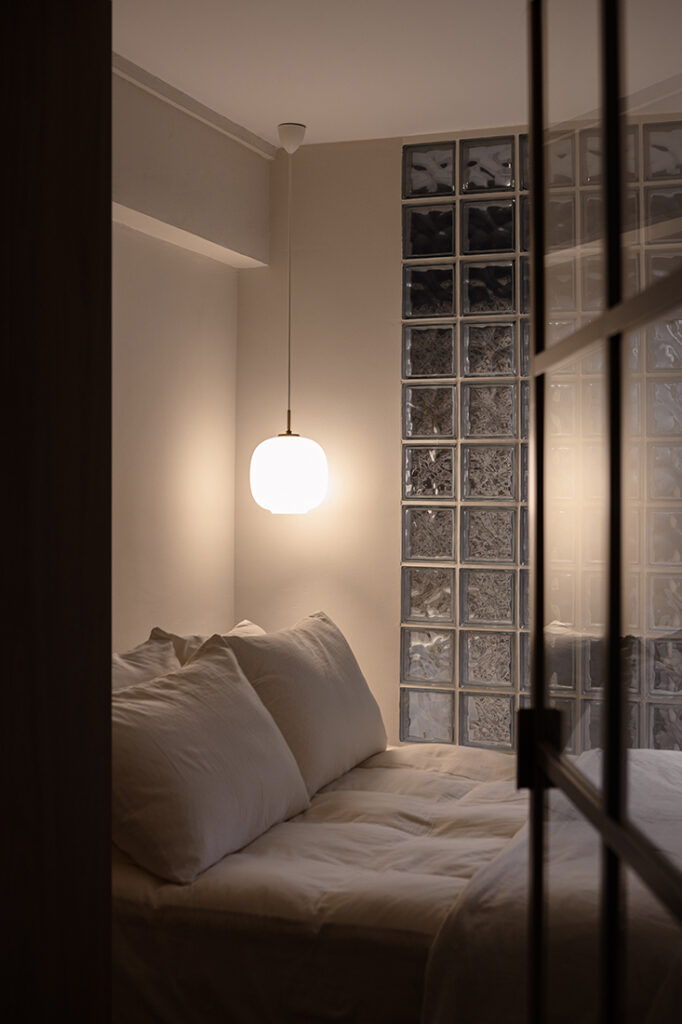
The adjacent bathroom introduces a glass-block wall— a nostalgic touch reimagined here as both screen and design signature. Wallpaper wraps the vanity nook in playful detail, balancing function with intimacy.
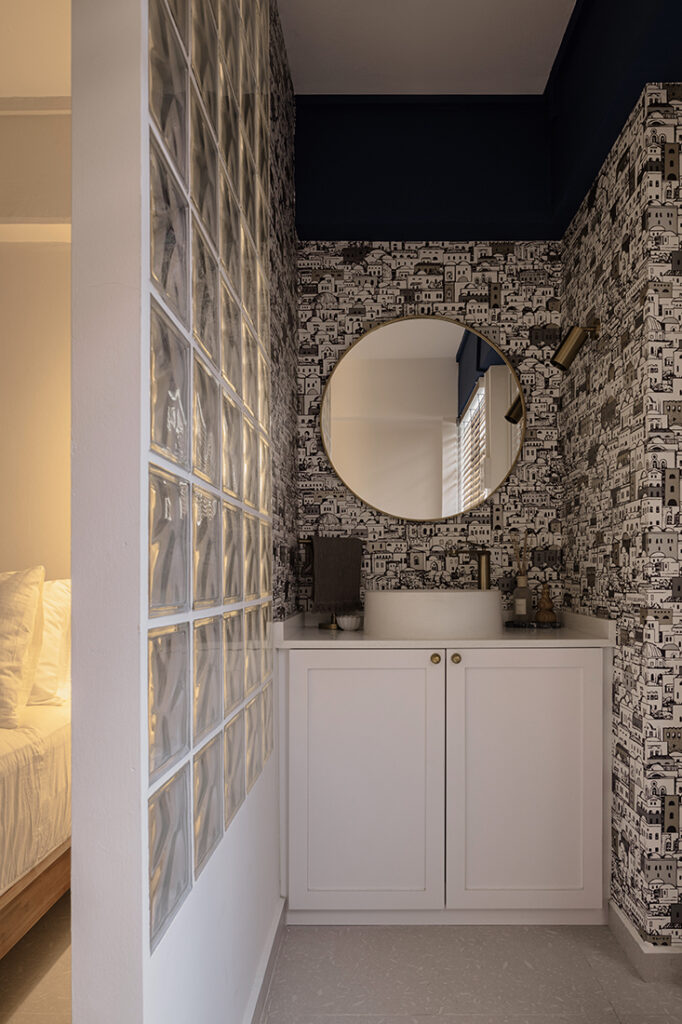
Throughout, it’s the details that land softly but surely. A retro-style gate and blue-painted front door add personality before you even step inside. The tiled entryway nods to Peranakan and kopitiam mosaics without lapsing into pastiche. In the dining zone, a floral lampshade and Bauhaus print spark dialogue between eras.
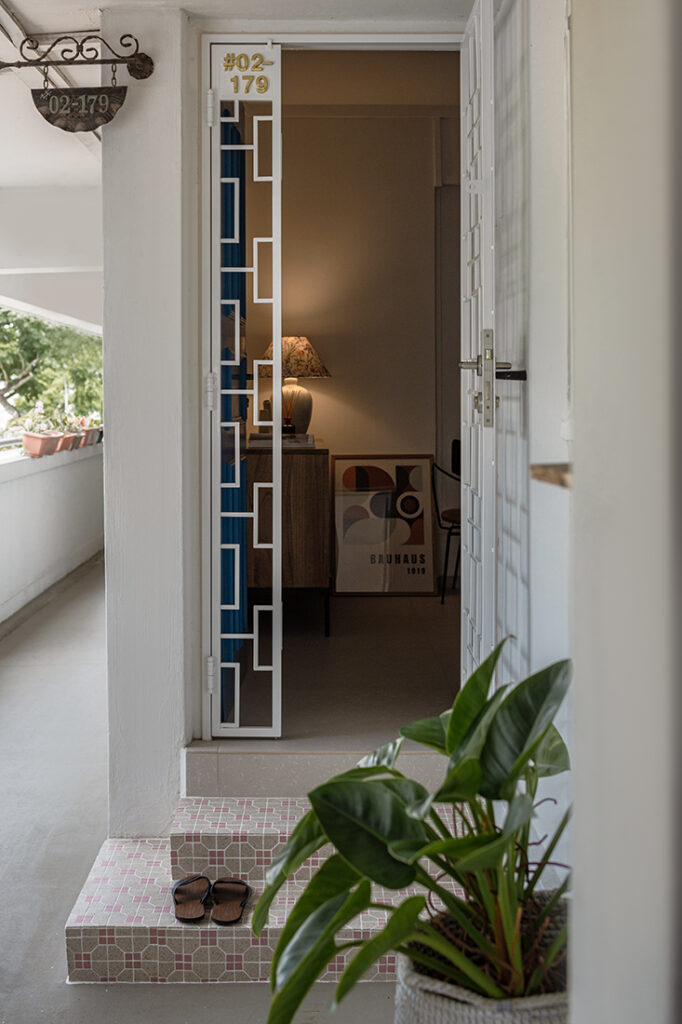
Call it a conversation between eras—streamlined planning, retro notes, and local references that feel earned, not themed. Built for a solo dweller but primed for gatherings, it’s a place for coffee rituals, long dinners, and unhurried views of greenery.
Puromuro Studio
www.instagram.com/puromurostudio
Photography by Seeck Interior
We think you may also like Hosting’s a breeze in this Tampines corridor flat
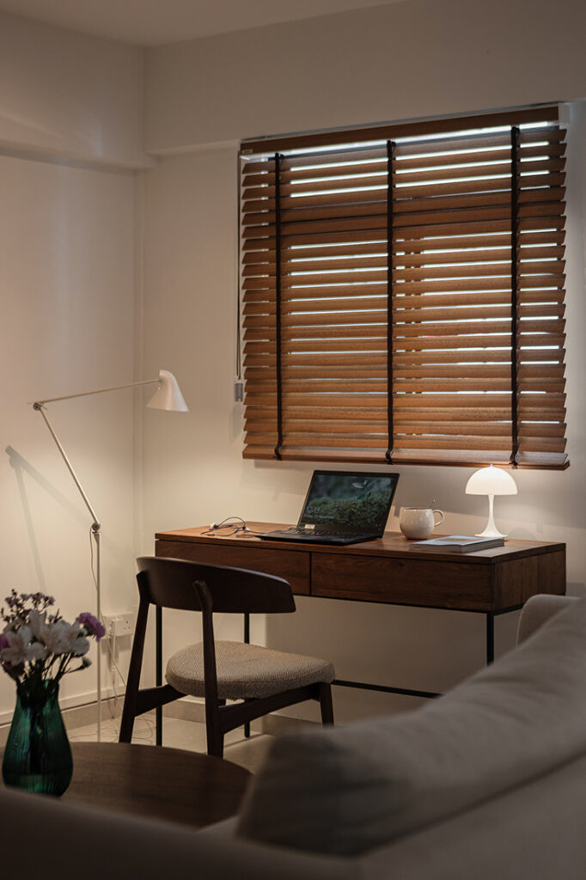
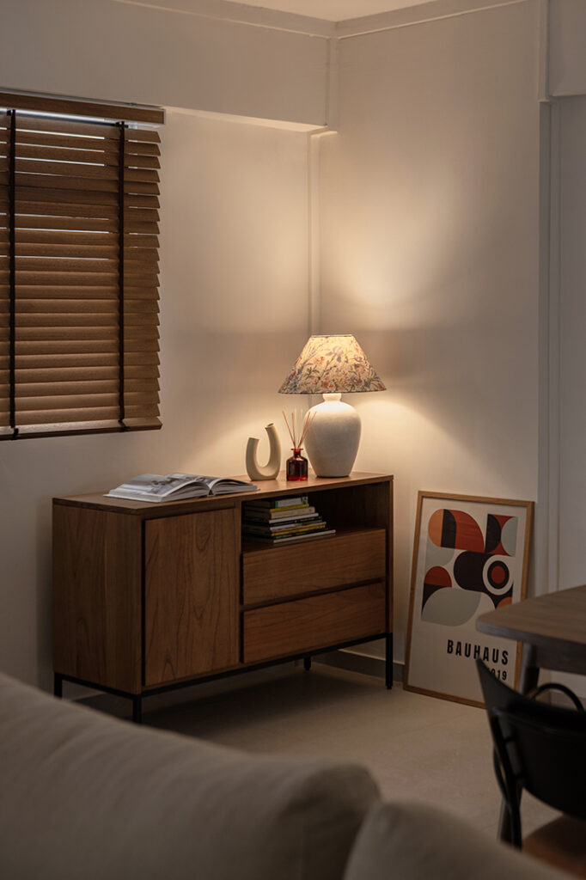
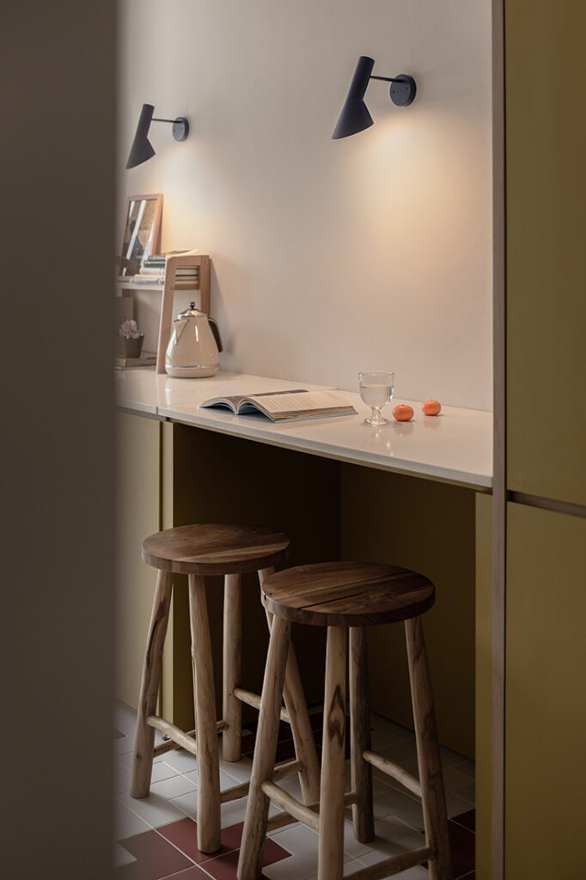
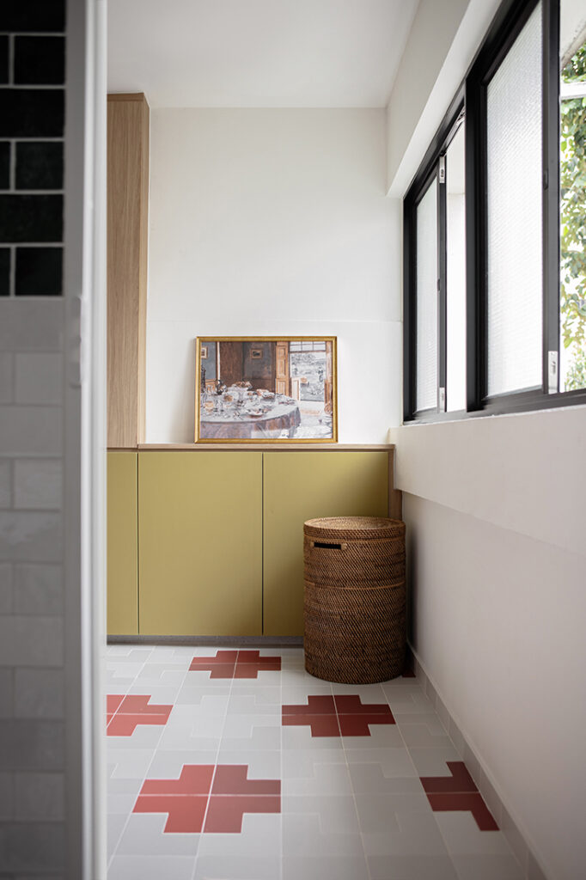
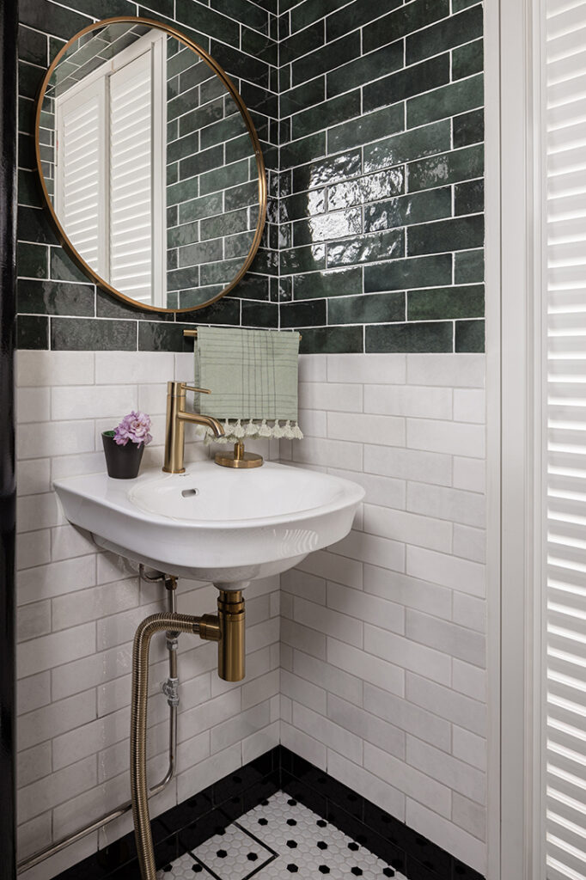
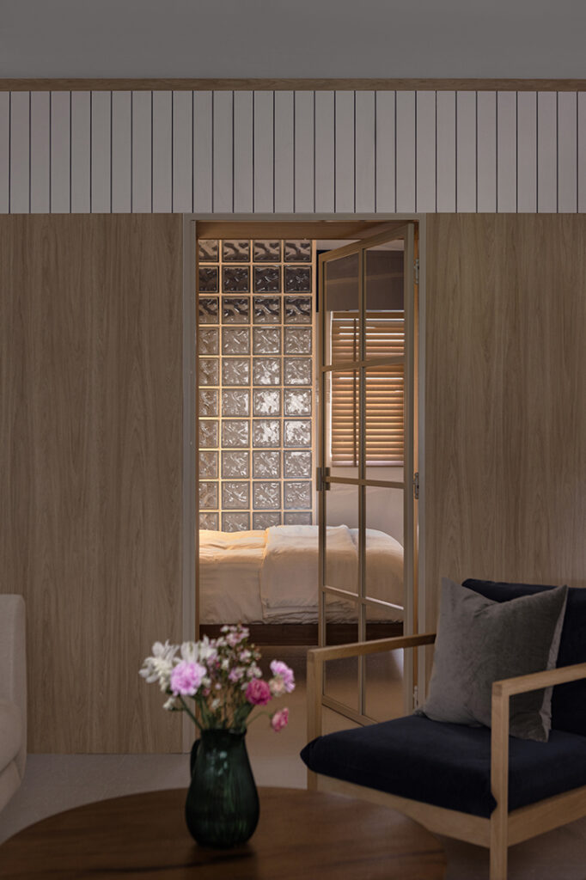
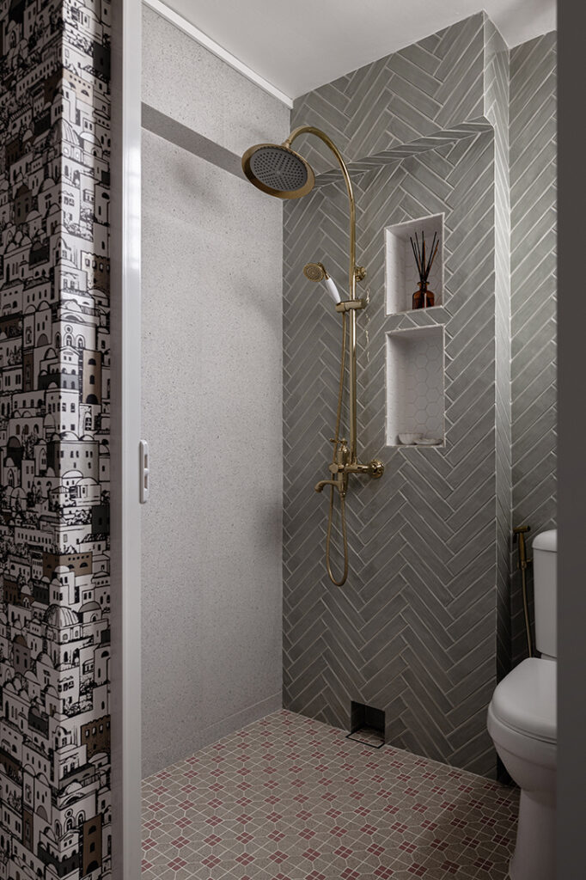
Like what you just read? Similar articles below

When a pair of introverts purchased their rental flat from the landlord, they enlisted Shed Studio to make it a homey sanctuary – one they would never want to leave.
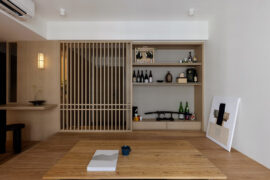
This award-winning, 743-square-foot flat blends Japanese design principles with thoughtful spatial planning — from a chef-worthy kitchen to a sofa-free living space built for hosting and calm.