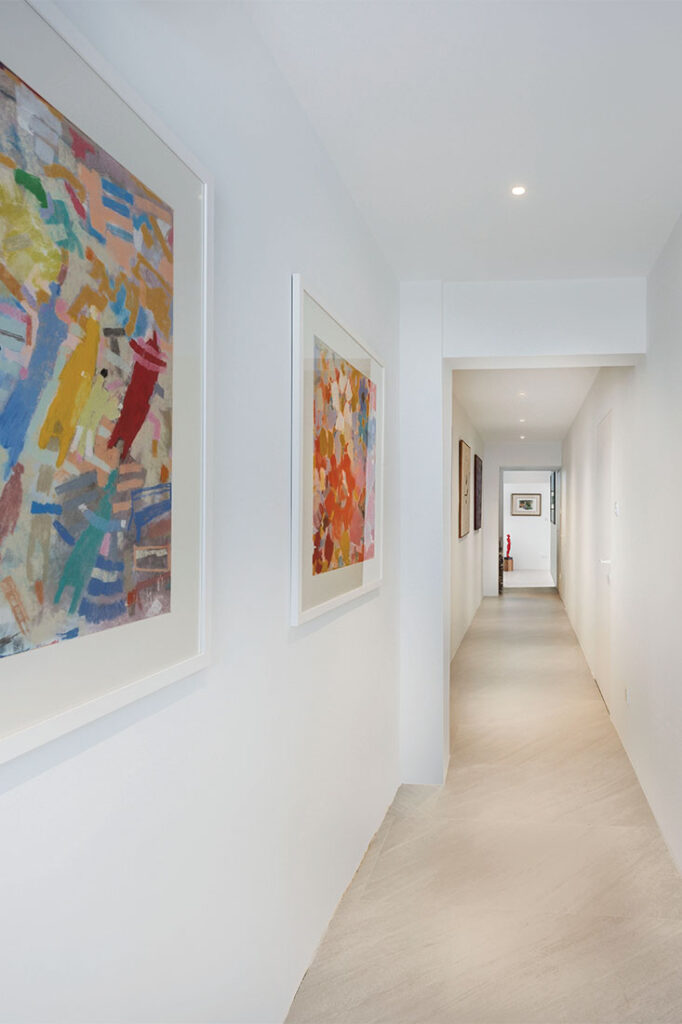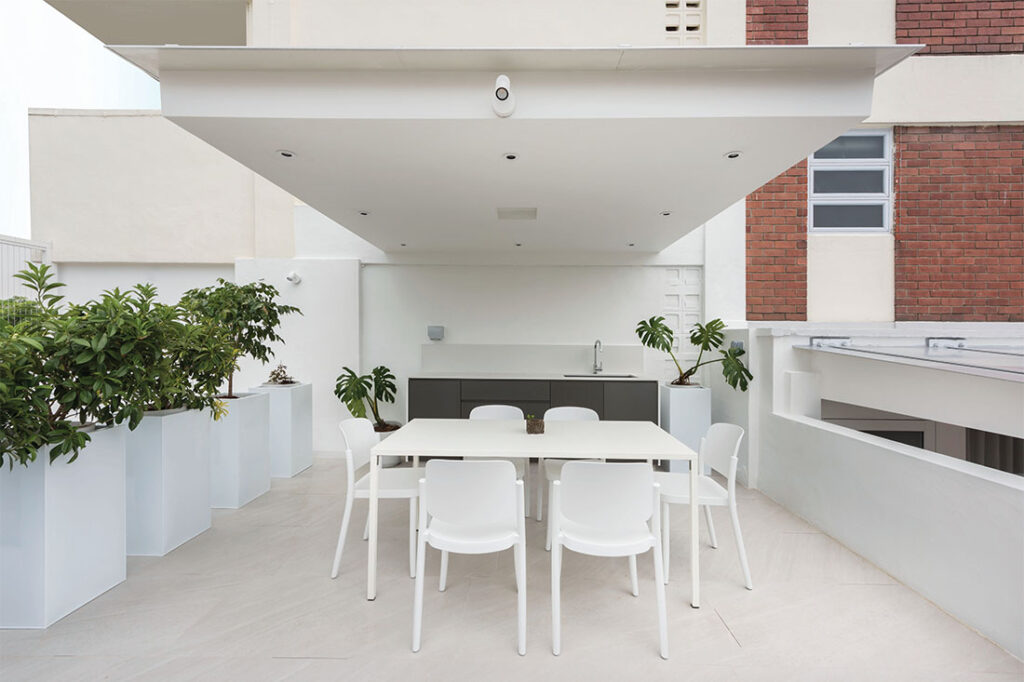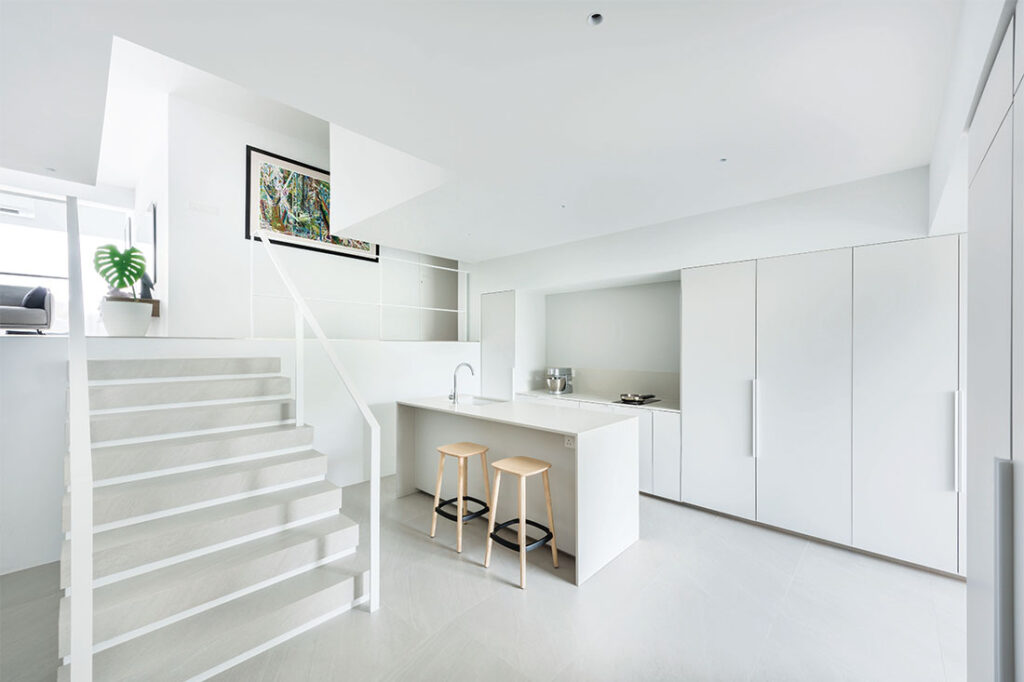Artistroom has designed a minimalistic and immaculate home that comfortably accommodates a family of four adults. Artistic accents add a touch of warmth to the understated space.
3 May 2024
Text by Stephanie Peh
Project type: 4-bedroom condominium unit
Floor area: 3,000sqft
The welcoming living room is designed to be light and breezy, providing an inviting space for the family to come together and bond during leisure moments. A timeless combination of classic white and grey hues, complemented by soft textiles and wooden tones, imbues the room with a serene ambience fit for a family of four adults and their beloved pet cats.

In this apartment, stone-look porcelain floor tiles and pristine white walls evoke lightness, providing an ideal backdrop for the owners’ collection of art sculptures and paintings. Wooden carpentry and furnishings seamlessly integrate into the space, infusing it with warmth and cosiness. The timeless design not only fulfils the homeowners’ preference for a fuss-free environment but ensures easy long-term maintenance.

A dedicated study was carved out within the master bedroom to allow the business owners to find a distinct separation between work and rest. With the new layout, the master bedroom now leads to a delightful outdoor pantry at the patio for the couple to enjoy their breakfast and bask in the morning sun.

A neutral colour and material palette provides a clean canvas to elegantly display the homeowners’ prized art collection composed of abstract paintings and sculptures that they have amassed over the years. Leading towards the bedrooms, artworks line and colour the long corridor, making a mundane space come alive with warmth and character.

Catering to the family’s penchant for hosting gatherings, the patio has been thoughtfully designed as an open space for alfresco dining and endless conversations under the sky. With the indoor kitchen located at the other end of the house, a functional counter complete with a built-in sink was installed here for convenience. Planters provide shade from the elements and lend greenery to the white space.

The family wanted a home that was fuss-free and easy to maintain. Ample storage spaces were incorporated to allow them to keep their home neat and tidy. Opting for white cabinetry ensures seamless integration of storage spaces into the walls, maintaining a cohesive aesthetic throughout the home.

An unnecessary fourth bedroom was demolished to make way for a generous dining space and a wet
and dry kitchen. Open staircase railings maintain visual connection between the dining and living zones, ensuring that the experience of dining on the lower level does not feel claustrophobic. Playful pendant lights break the monotony and add vibrancy to the space.

The expanded kitchen not only facilitates more efficient family cooking but also contributes to an enhanced sense of togetherness. To maintain the cleanliness of the white aesthetic, practical storage spaces have been created so the family can easily sustain and upkeep their home in the long run – even in the kitchen where things tend to get messy.
Artistroom
www.artistroom.com.sg
www.facebook.com/Artistroomsg
www.instagram.com/artistroomsg

Like what you just read? Similar articles below

Home to a family of four and their helper, this roomy abode has been tastefully decorated by Notion of W to be a picture of timeless simplicity and luxury.

In a series of clever design moves, Yvonne Chiang of SPIRE turns this apartment into a fresh concept in ‘high-rise living’ for a couple, their daughter and seven cats.