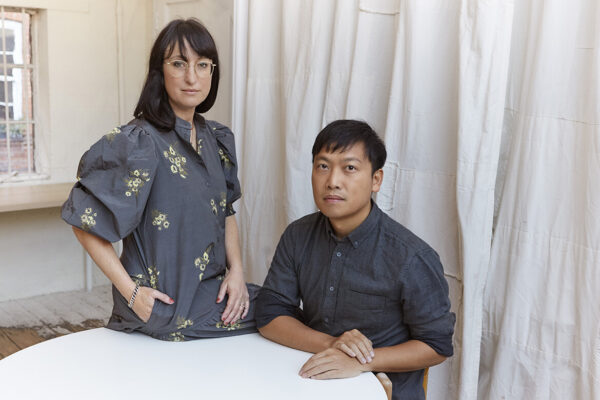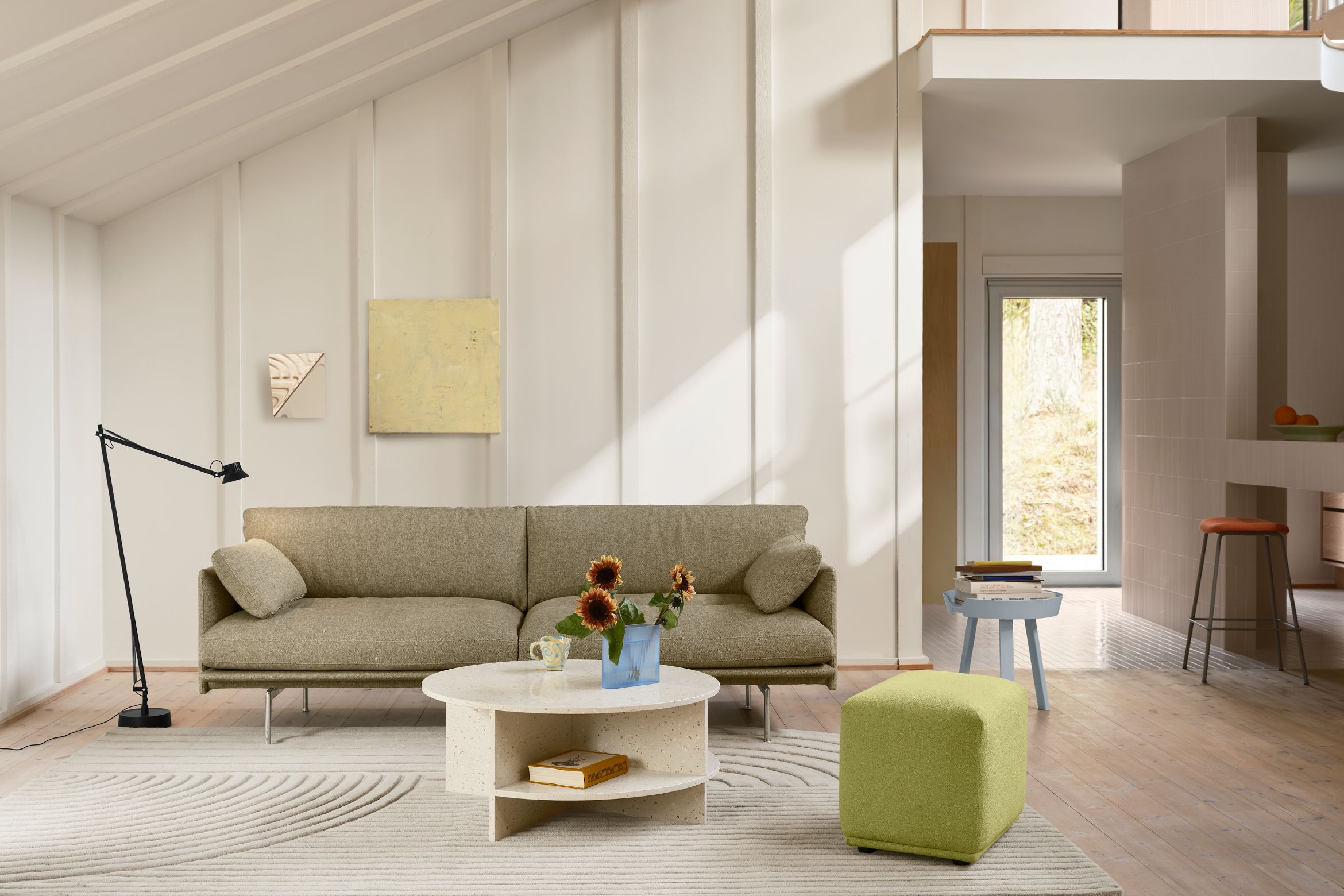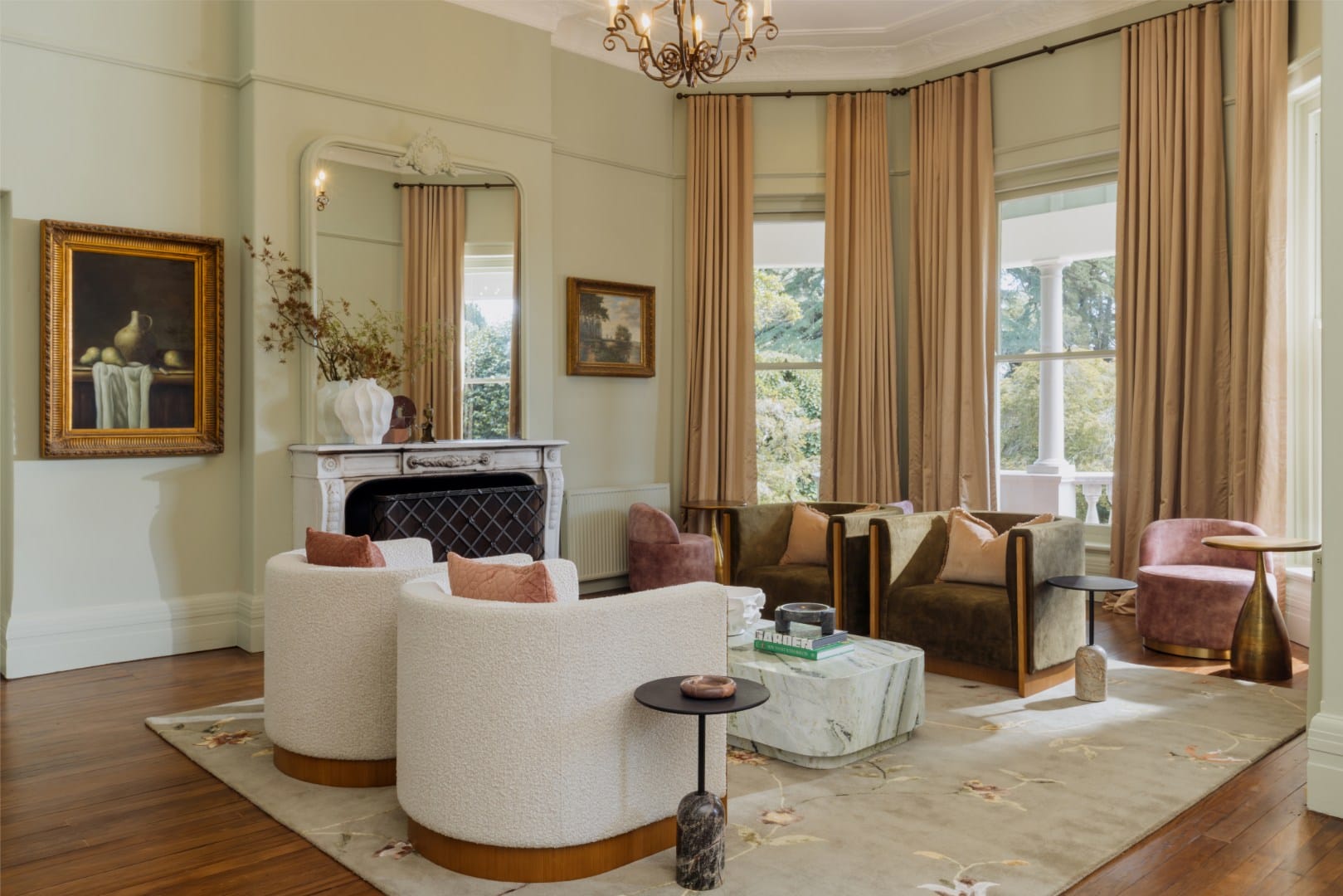Home Type: 3-room HDB flat
Floor Area: 1,037sqft
Text by Stephanie Peh
As the structural beam in this BTO unit falls 60 centimetres from the ceiling, creating an imposing and heavy feeling, the designers at D’ Initial Concept have added curved edges to both ends of the beam. This gives the walls a sculpted aesthetic that is rarely seen in HDB flats. The curves flow seamlessly from the entrance of the flat to the living room, elongating the house.

The kitchen was transformed from a standard square box into an open space where a 4.5-metre island with a sintered stone top was erected, offering the missus ample space for baking. The parallel full-height storage and door to the service yard is camouflaged in white, creating a dream backdrop for the minimalist couple.

Complementing the white, minimalist interiors, the bathroom features calming and muted tones. “To minimise water stains on the sanitary ware, we proposed an integrated shower mixer to keep the bathroom clean and neat,” say the designers. They also opted for a wall-hung toilet bowl for easy cleaning. Maximising the ceiling height of the top floor unit, cove lighting was implemented to set a soothing atmosphere.

The bedroom walkway was turned into a display corridor with motion lighting that illuminates this space while lighting up the owners’ bag collection. Black tinted glass and mirror backing create a sense of mystery while highlighting the display items when the lights are turned on. Herringbone floors add to the sophistication.

Despite the designers’ desire to maximise the wardrobe doors to visually emphasise the height of the room, the 2.8-metre ceiling posed a limitation to the carpentry. Hence, the same curved detail from the common area was incorporated in the bedroom above the wardrobe. This creates a seamless alignment between the bedroom and bathroom doors, fitting the homeowners’ love for flushed details.

D’ Initial Concept
www.dinitialconcept.com
www.facebook.com/dinitialconcept
www.instagram.com/dinitialconcept
Catch more house tour videos on Watch: Great Singapore Homes





