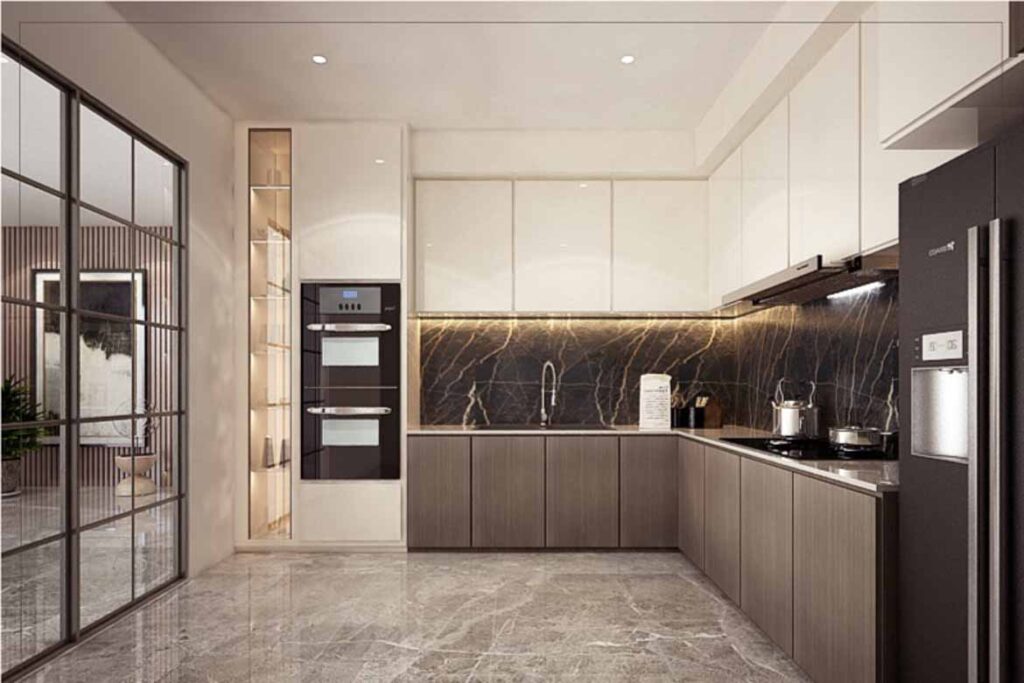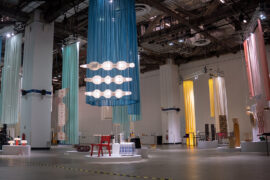
Kitchens are one of the most important places in the home. Here’s a few ideas to help inspire your kitchen remodel.
25 March 2022

HDB: the Housing and Development Board responsible for planning, developing and building Singapore’s housing estates. This public housing authority has provided housing for more than 80% of Singapore’s resident population, with over 90% of the people living in HDB flats actually owning their own home. So, it comes as no surprise that the renovation industry in Singapore is booming.

HDB homes can be renovated at any time provided the changes follow the HDB renovation guidelines. A particularly popular area of renovation is the kitchen, and homeowners looking to begin a kitchen remodel should be aware that renovation work must only be undertaken by contractors who are registered with the Directory of Renovation Contractors (DRC).
Some renovation work will require permits from the HDB, and there are certain types of renovations that are not permitted and will be rejected upon application. To ensure that you get to have the remodel of your dreams, you should familiarize yourself with the HDB guidelines in detail, though we will provide an overview of the main points below.

The renovation requests that will be rejected are primarily ones that could compromise the safety of the building and its occupants, or lower the resale value of the flat and surrounding apartments.
This means that disallowed projects are ones which endanger the structural integrity of the building, affect the exterior, pose a fire hazard, create a public eyesore, or infringe on the lease agreement. Responsible proposals for a safe renovation are not in danger of being refused. Prohibited renovation projects include:

Renovating a HDB kitchen is a unique challenge. HDB kitchens are generally small and pre-renovation they are quite generic. Over 70% of Singaporean homeowners opt for an open concept kitchen, meaning that most HDB kitchens have a similar layout and near-identical design.
Renovating your kitchen is a way to make it stand out from the crowd and create something that truly belongs to you. This can be difficult to navigate especially if you aren’t renovating the rest of your home at the same time, because you will want your kitchen to stand out but still feel connected to the rest of the home.

Because of this, there are a few things to consider before beginning your kitchen renovation. First and foremost, you should establish what you hope to get from a new kitchen. Is it better functionality? Are you hoping for more aesthetic value?
Once you’re aware of the purpose of your kitchen, achieving that purpose becomes fairly easy. The next step is to establish a budget, and then brainstorm some styles and materials with reference to that budget before beginning to look for suppliers/contractors etc.

A common trend in HDB kitchen designs Singapore is hiring an interior designer to handle the remodel with style. Other popular fads at the moment are false ceilings and space-smart furniture.
5. L shape Kitchen

An L-shaped kitchen is a great layout choice for both large and small kitchens. Popular in 4 room HDB flats as well as 5 room HDB flats, L-shaped kitchens are formed along two adjacent walls, usually with the goal of creating a ‘working triangle.’

A working triangle is a design principle that creates three focal points in the kitchen – the stove, the sink, and the refrigerator. Keeping them spaced out and, ideally, at equal distances is a way of stimulating the kitchen workflow.

It gives you space between each station to prep food and to plate up, but each important part of the kitchen is still close within reach. A layout like this also ensures that you use all of the kitchen space instead of just a small part of one bench every time.
4. Vintage Colours

Playing with colours is a great way to liven up your kitchen without having to completely remodel. Bold colours are coming back into style, with shades of red, green and blue all contributing to the vintage look. See the below pictures for an idea of some of the colours currently trending.

This is a particularly good idea for a small kitchen as it will keep it feeling bright and open, while with a large kitchen a single bright colour might be a little overwhelming. The best part about this idea is that you get to choose the colour yourself, so you can make it something you really love.

Depending on how you approach this renovation, it can be relatively inexpensive – if you want to save a little money, you may be able to simply paint over your existing kitchen cabinets (depending on the type). However, replacing them altogether will make this remodel more expensive.
3. Open Concept

As the most popular HDB kitchen design, open concept kitchens are the standard for BTO projects and the majority of HDB flats. An open concept kitchen helps to connect whoever is cooking with the rest of the house and makes it easier to have conversations with friends while preparing food.

It also makes the flat seem bigger by removing unnecessary clutter and opening up the space.
2. Play with texture

Mixing textures is a new technique for modern kitchen renovations that has resulted in some truly beautiful kitchen designs.

Contrasting natural materials like wood with the industrial chic of steel or concrete creates a visual dynamic that is hard to resist.

Subway tiles are a popular feature of modern kitchens, as are experimental textures like distressed wood and fluted cabinets.
1. Island Kitchen

Installing a kitchen island is a cost efficient way to reap all of the benefits of a large kitchen without taking up more space.

It allows for huge amounts of extra storage and provides a spot for the family or guests to connect during food prep or snack times.

There are a huge variety of kitchen islands available; see here for a guide to the best ones. You can read more about choosing the right kitchen benchtop here, and for more information on HDB renovations see our outline on renovation costs, and the top design ideas for 2022.

Like what you just read? Similar articles below

EMERGE at FIND – Design Fair Asia brought together over 70 designers and more than 100 works — a snapshot of Pan-Asia’s creative energy today.
Design Zage turns a two-storey terrace house into a three-storey home with an attic for a family who loves to entertain.