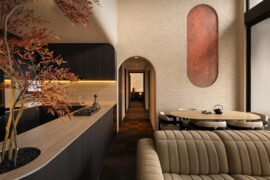This 1,500 sqft apartment takes on a Soho-esque look by drawing ideas from Manhattan’s super-trendy, gentrified meatpacking distict.
6 September 2017
Home Type: Penthouse
Floor Area: 1,500 sqft
Text by Lookbox Living
Even you don’t live in New York, you can still live like you are. This light-filled Singapore penthouse by Design Rebirth boasts a double-height ceiling and an open-concept design that calls to mind a loft apartment in Manhattan.
A strategically placed, custom built dining table subtly separates the kitchen from the living area. This multipurpose piece is great for sit-down meals, but also doubles as a kitchen countertop and even a workspace.
What was once an enclosed staircase has been opened up to reveal the loft’s intriguing architectural character. The minimalist stairs now comes with equally minimalist handrails and balustrade. The entire double volume wall is clad in discoloured red bricks that enhances apartment’s loft-like vibes.
The bedroom on the upper floor may be compact in size, but this has only pushed the designers to come up with creative ways to maximise every inch of space. A section of the room has been converted into a walk-in wardrobe, complete with a built-in chest of drawers with a glass top.
Indeed, this home shows that beautiful design and practical solutions need not be mutually exclusive.
Like what you just read? Similar articles below

At Anchorvale Crescent, Ace Interior Design reimagines penthouse life with imperfect textures, warm shadows and a grounded beauty that proves restraint can be its own form of elegance.

The latest edition of the Lamitak series, ‘Design is a Way of Life’, showcases a vibrant journey of adventure, curiosity, and a love for diverse cultures.