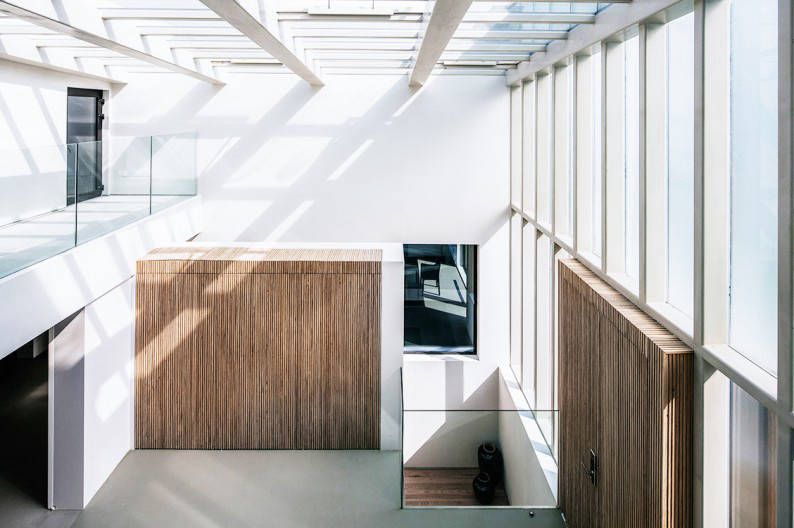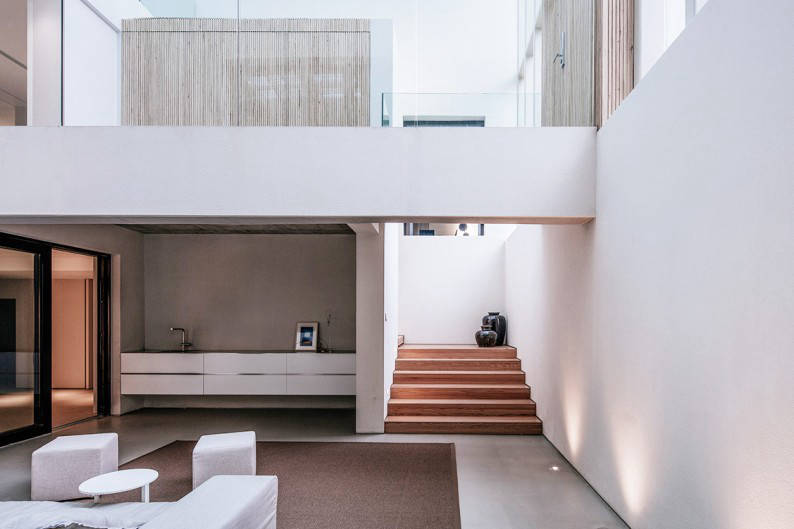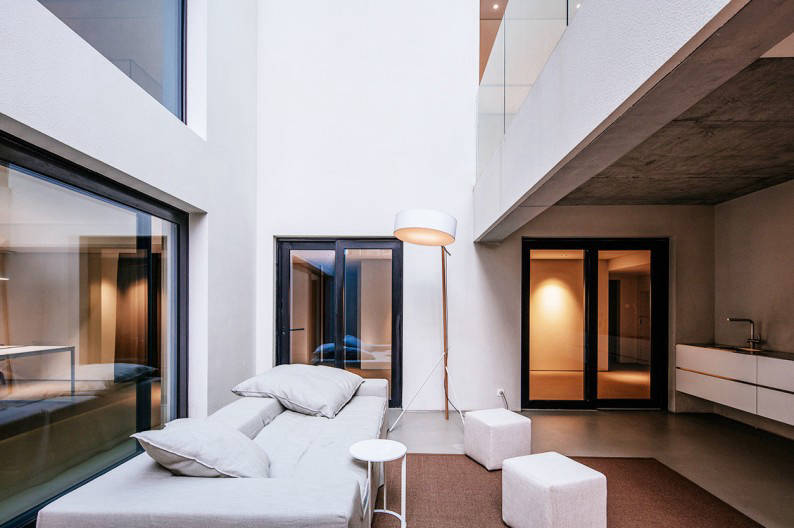This contemporary minimalist house in icy Beijing has a nature-embracing design that makes use of passive heating, blends form and function, and eschews ornamentation.
24 October 2017
Home Type: Landed property in Beijing, China
Text by Ella McDougall
Photography by Chen Hao (exteriors) and Sun Hai Ting (interiors)
This house in Beijing, China has been constructed to endure the unforgiving climate. Sited in an icy region of Beijing, House W. backs onto the mountainside, causing for the extended building to drop into the sub-zero temperatures in winter.

This presented Atelier About Architecture the task of ensuring that the home was well protected from the dramatic exterior temperatures, requiring a certain connection to the outdoors, to allow flooding sunlight in to warm the house without losing any of the heat throughout the duration of the day and into the night.


Design solutions that blends functionality and a quiet aesthetic included integrating 15cm-thick insulation panels that wrap around the house’s walls, and constructing a large glass box atrium as the living-dining area to offer continuous heating into the cooler months.
At the same time, House W. has a structure that is at once meditative and soothing, yet there is an overt grandeur in its presence. Its beauty is derived from the surrounding natural world, rather than ornamentation.
The internal palette of the house follows the colder tones of the exterior. Atelier About Architecture conceived the house as a raw and honest space, focussing on functionality and quality above all else.
White washes over the walls, ceiling and cabinetry. Timber tones, in the flooring and furniture, are introduced to complement the neutral colour palette, and strengthen the connection between the interior and exterior.
House W. evokes a gallery in its quiet and pensive tone. In its conceptualisation, Atelier About Architecture merged environmental thinking in passive heating design to a site that is inherently extreme and unforgiving, and to spectacular results.
Rather than close off from its environment, the house opens itself up to it, harnessing the warmth, light and beauty of the outside world without the use of additive ornament or technology.
More from Atelier About Architecture.
Like what you just read? Similar articles below

OVON achieves this by introducing cosy yet spacious areas and well-considered space planning.

The refreshing interior of this Upper Thomson condo is informed by nature, with every inch of space reprogrammed to suit a young couple.