From black-and-white inspirations to tropical-modern hybrids, these homes show how colonial design can feel timeless — not traditional.
29 October 2025
Top image: Project by OVON
Colonial-style homes in Singapore trace their origins to the 19th century, when British architectural influences met local materials and tropical practicality. High ceilings, broad verandas, timber shutters and patterned tiles defined a way of living that was elegant yet climate-savvy. Inside, dark woods, rattan furniture and soft neutral tones created a sense of calm sophistication that still feels relevant today.
In today’s homes, this heritage is reimagined for real life — paring back ornamentation, brightening palettes and layering textures for comfort and flow. The homes ahead take cues from the colonial era but live firmly in the present, proving that history can be reinterpreted with style and purpose.
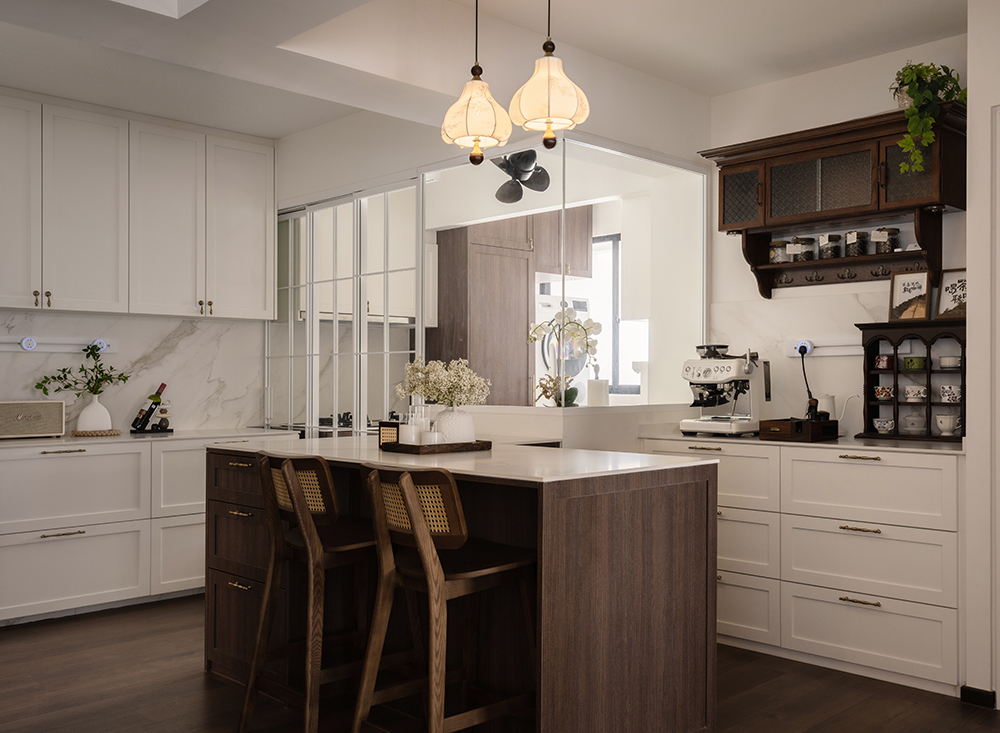
Colonial-inspired serenity inside an HDB? Absolutely. OVON leans into symmetry, soft neutrals and tactile materials to craft a quietly luxurious five-room flat for a semi-retired couple. The coffee nook and French-door moment give daily rituals a gentle stage, while patterned floor tiles add just enough heritage character.
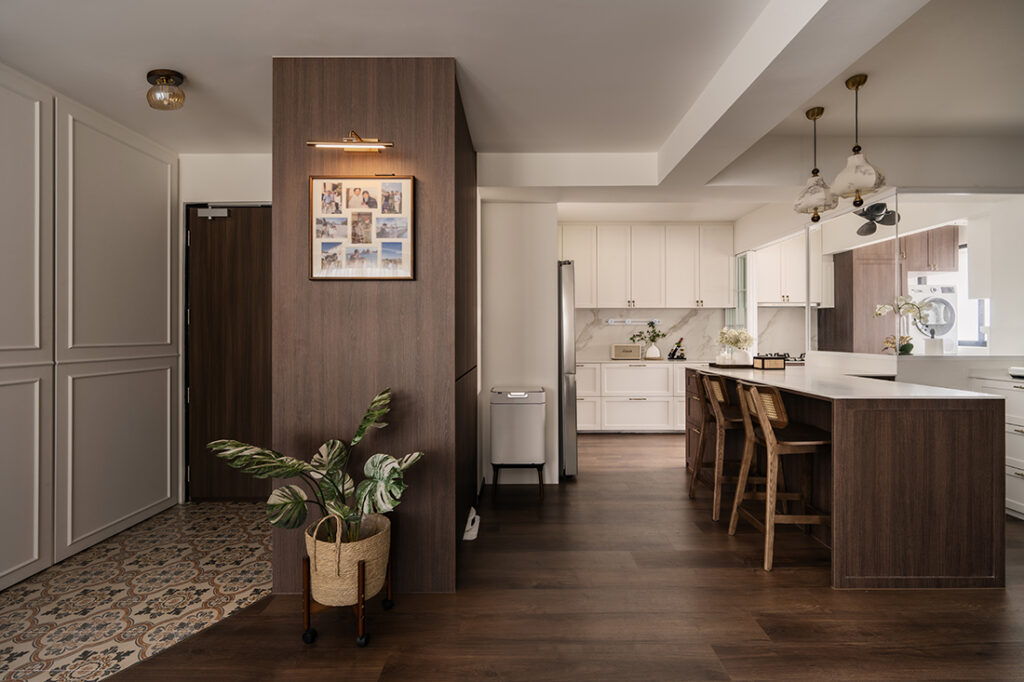
It’s not a replica of the past; it’s a calmer present. Oak finishes, vintage-style lighting and thoughtful zoning deliver easy flow between social and private areas. The palette is timeless, the storage practical, and the mood unhurried — exactly what good “modern colonial” looks like in a compact footprint.
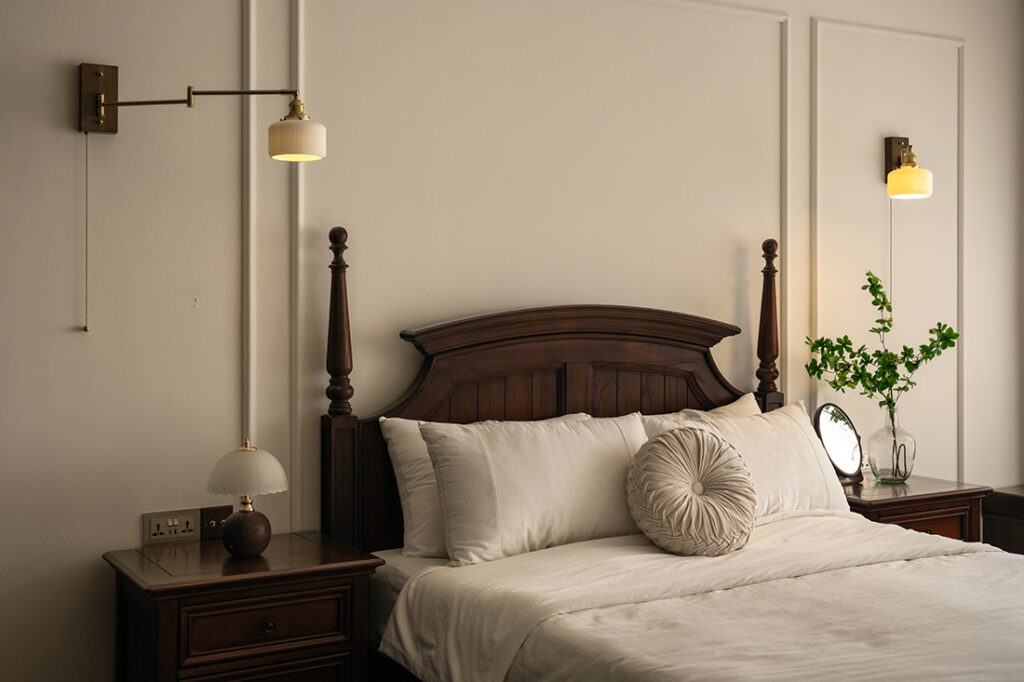
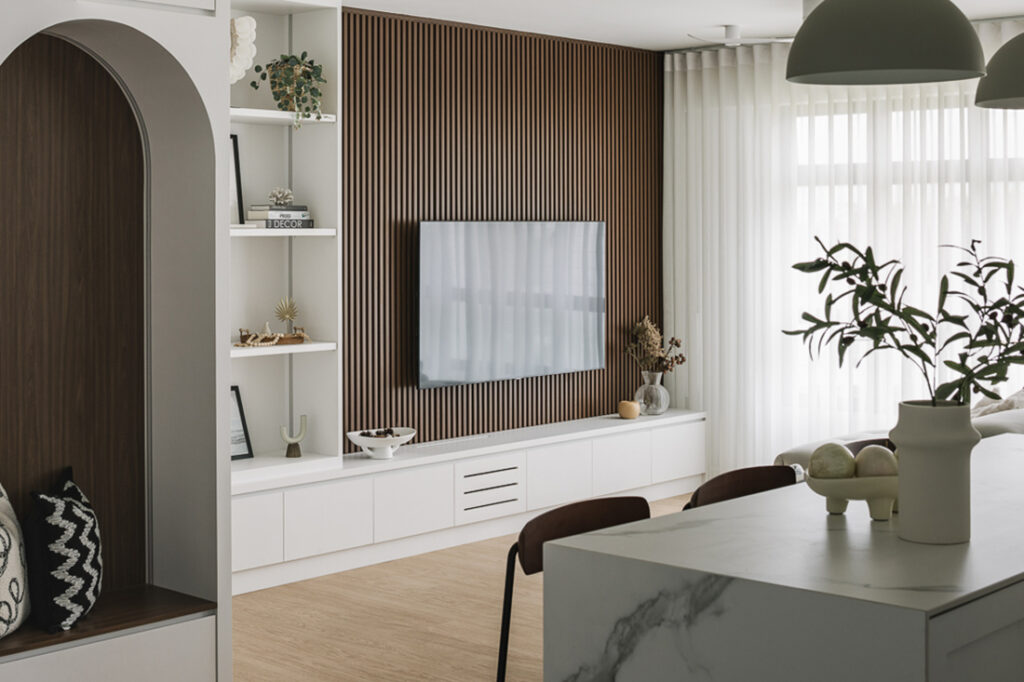
The Interior Lab translates black-and-white bungalow poise into a family-friendly HDB layout. Shaker doors, fluted details and a monochrome scheme bring structure, while an opened-up kitchen and connected living/dining keep the space nimble for two energetic kids. It’s modern classic with the edges softened for daily life.
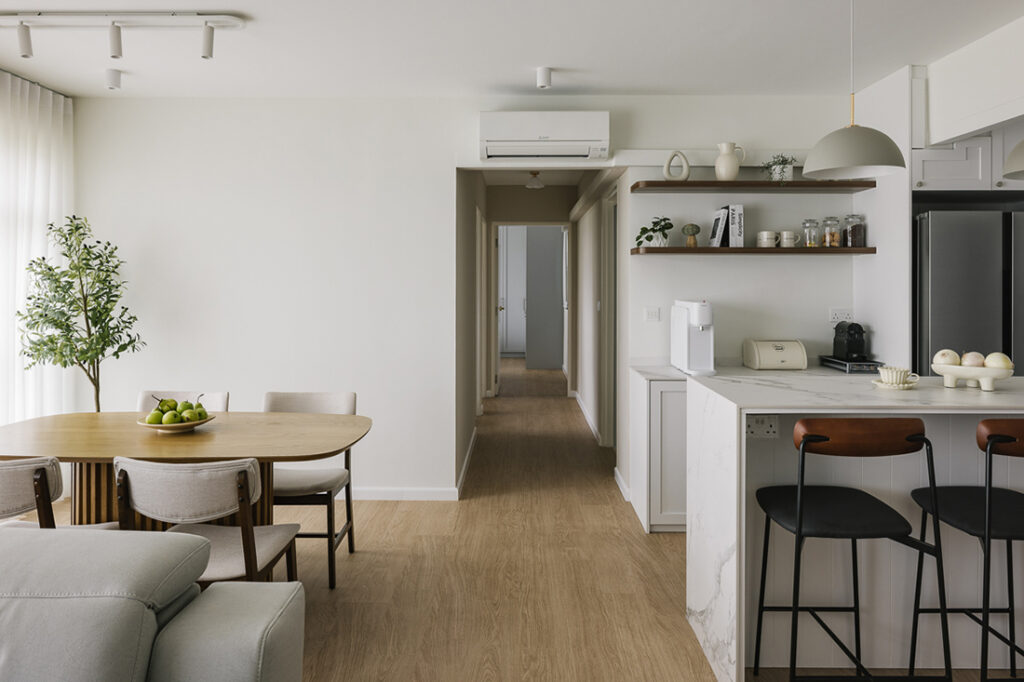
Material choices do the heavy lifting: sintered stone for durability, patterned tiles to zone, warm whites to bounce light. The overall effect is elegant yet approachable — heritage cues tuned for togetherness rather than formality.
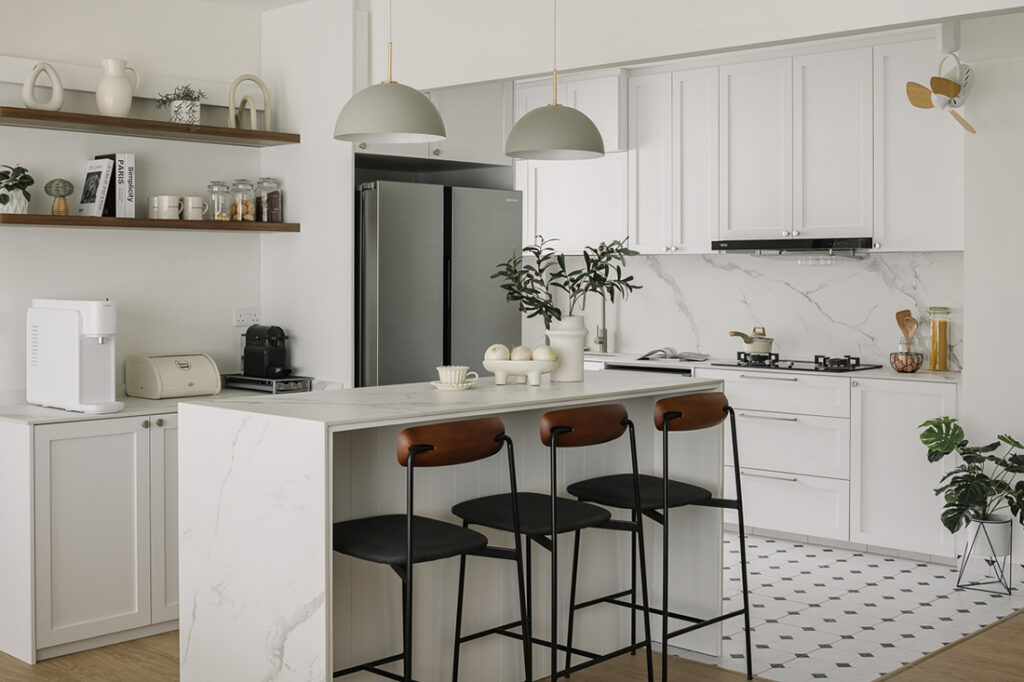
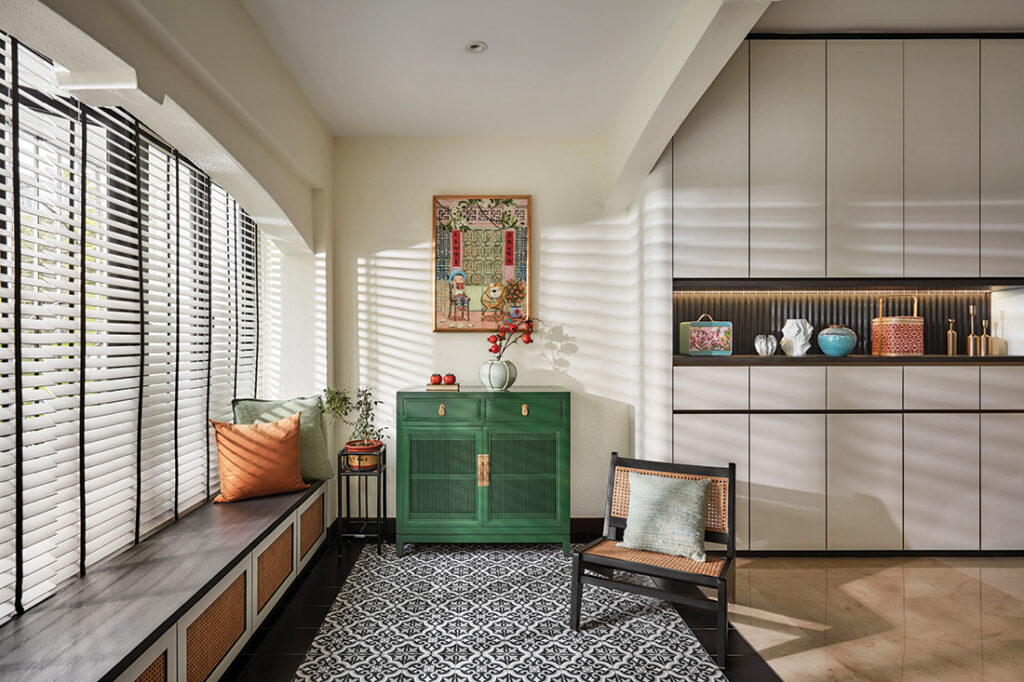
In this inter-terrace, AMP Design Co. goes for “colonial spirit, contemporary clarity.” A black-and-white base is layered with botanical motifs, rattan textures and warm timber —tropical, not stuffy. The design team reworks the plan with smart interventions (indoor bay window/foyer, air-well activation, loft insertion) to increase light and usable volume.
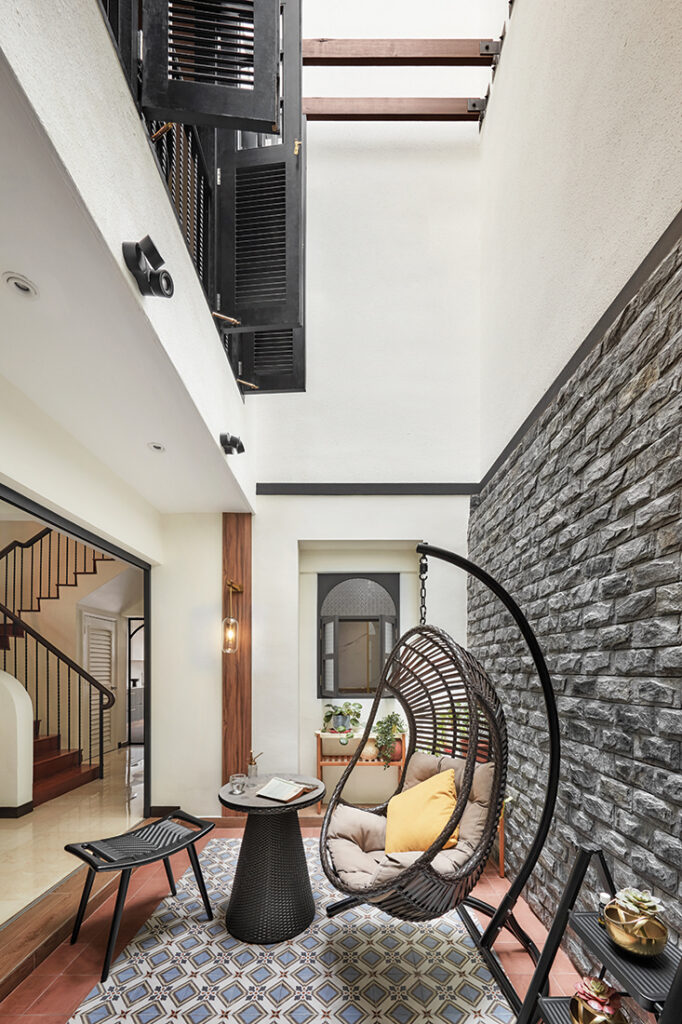
Details like arched wardrobe doors with fluted glass and brass accents bring a softly glamorous note without tipping into pastiche. It’s heritage handled with restraint.
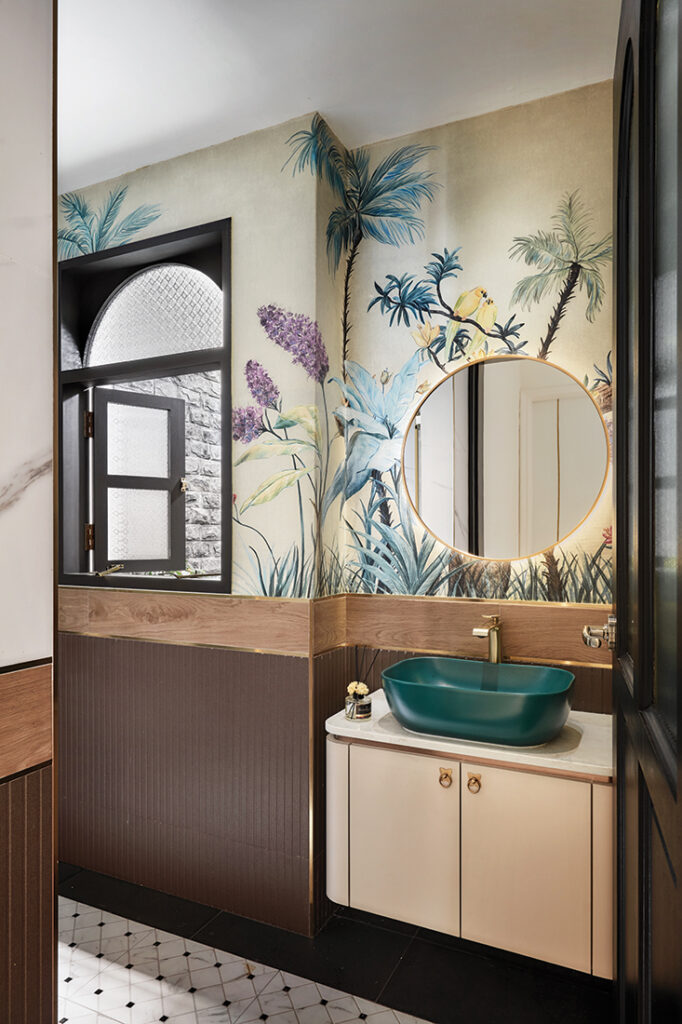
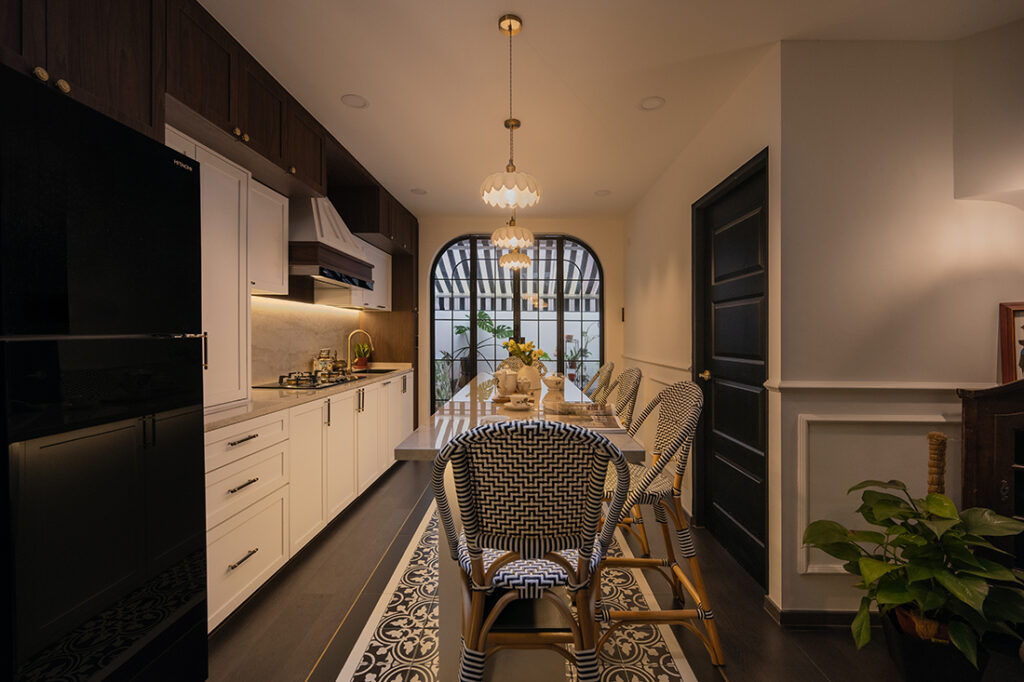
A well-worn terrace gets its second wind with a crisp black-and-white palette, patterned tiles and arched openings that nod to colonial elegance. Daylight is the hero here: skylights and brightened surfaces turn once-dim corners into inviting family zones. Antiques sit comfortably alongside new carpentry, so the home feels collected — not themed.
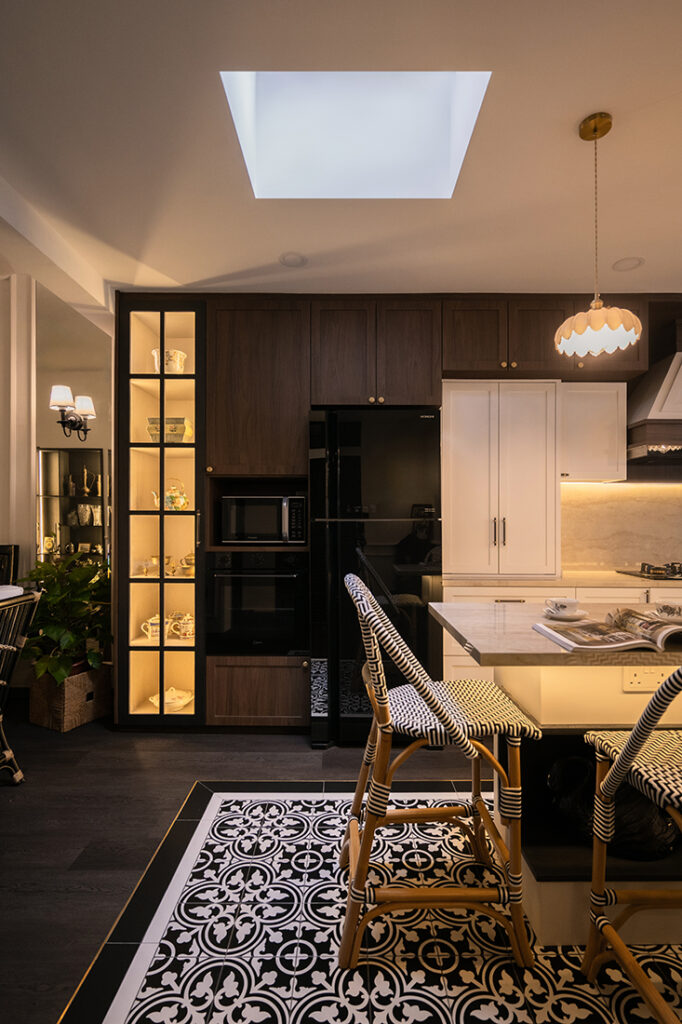
Led by Senior Designer Joann at OVON, the update keeps beloved features (green-tiled stairs, old lattice grilles) and edits the rest with restraint. The result: a liveable family house that honours memory while looking forward, proving colonial cues can read fresh when balanced with function.
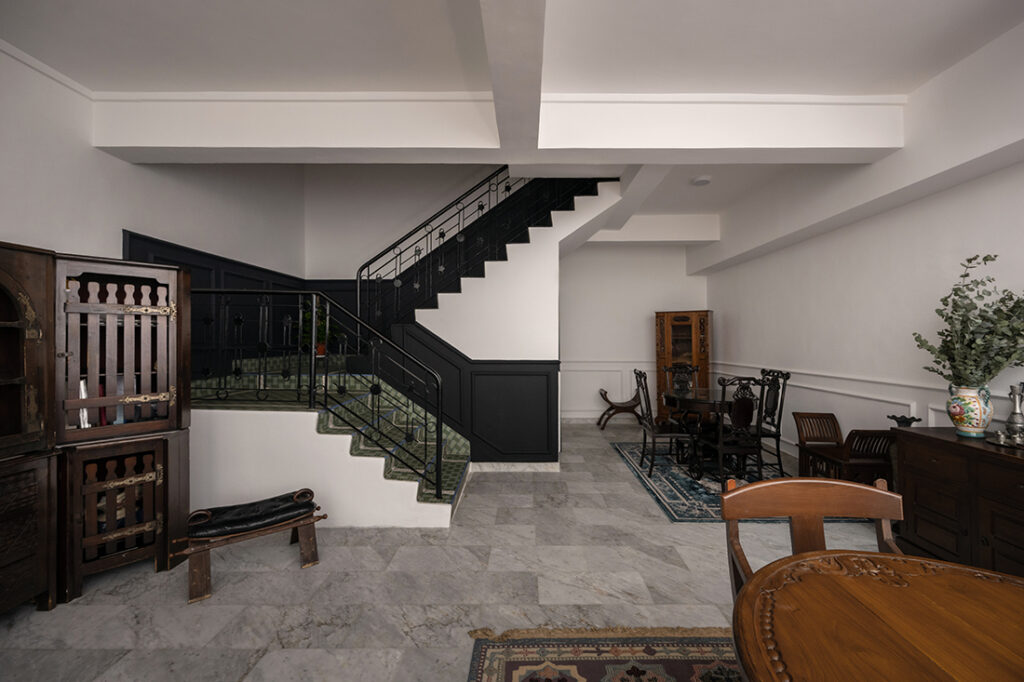
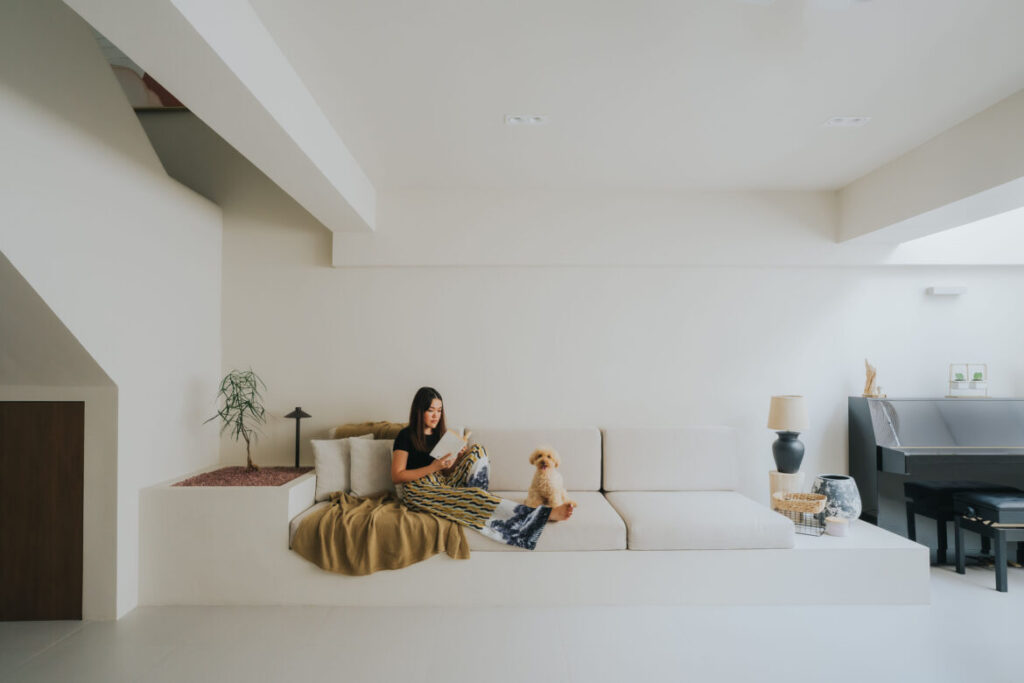
Resort calm meets colonial/farmhouse inflections in this Jurong West maisonette by Insight.Out Studio. Curved arches, plantation-style shutters and classic balusters echo grand tropical hotels, while breezeblocks, planters and an open plan keep things light and sociable for a young family.
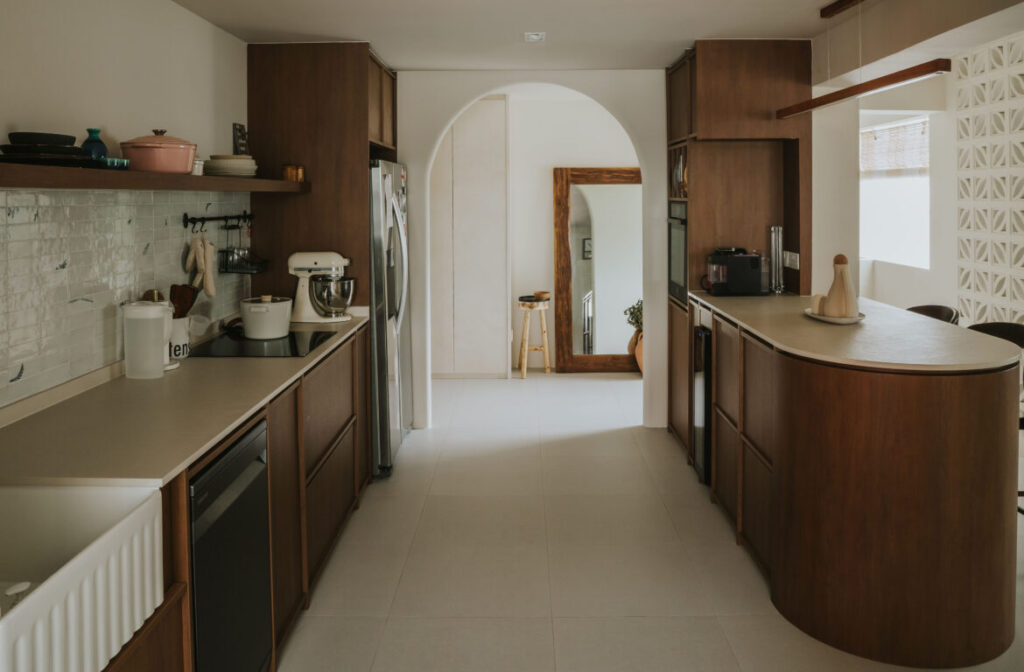
Shaker cabinetry is slimmed for a cleaner profile, storage is deeply integrated, and a reconfigured stair with gentle curves adds both safety and style. This is the “holiday at home” brief, translated through a colonial lens without any heavy-handed nostalgia.
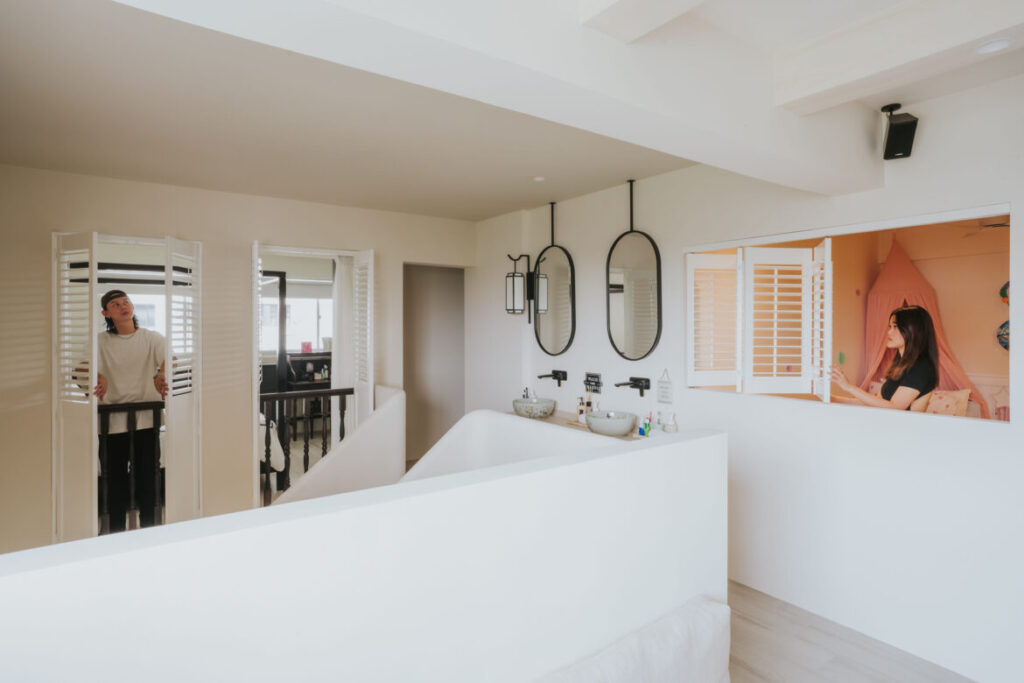
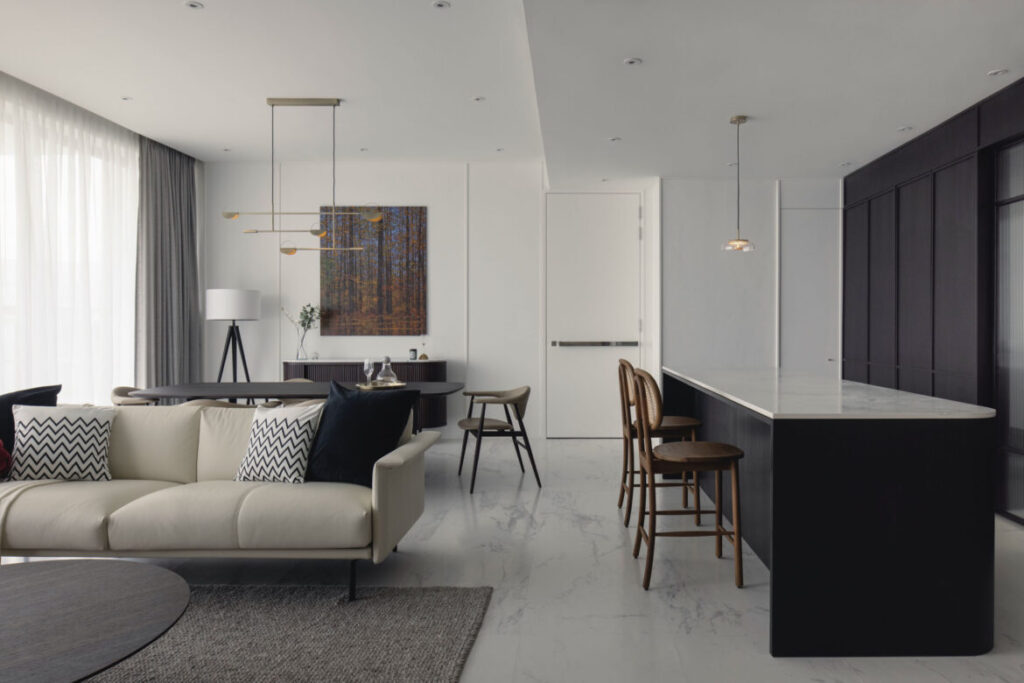
EHKA Studio channels the monochrome elegance of black-and-white bungalows into a high-rise context. Louvered and fluted-glass doors, rattan accents and crisp black-on-white contrasts deliver that colonial rhythm; uninterrupted marble flooring across the public zones creates a generous, gallery-like flow for hosting.
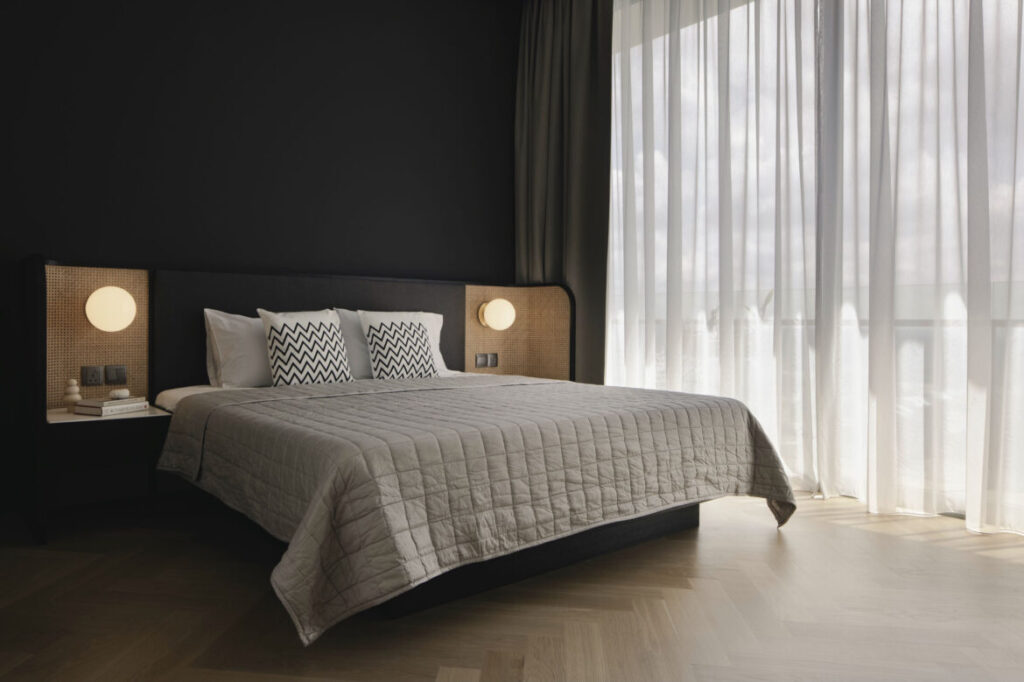
The private spaces turn warmer and moodier — veneers, rattan headboard details, herringbone oak underfoot — while the bathroom luxuriates in travertine. It’s a smart reframe: not a set piece of history, but a practical, contemporary home with heritage DNA.
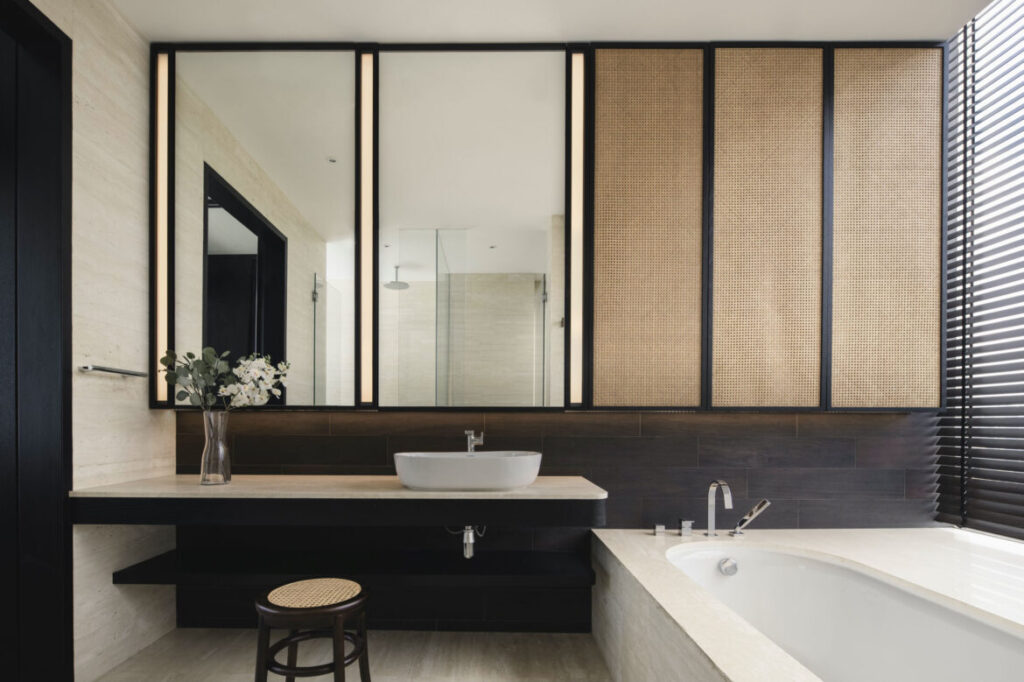
We think you may also like Live the ryokan way: Stunning design ideas from Singapore homes
Like what you just read? Similar articles below

Adelaide Street House by Robert Simeoni Architects has been shortlisted for Winnings x Habitus House of the Year 2024.
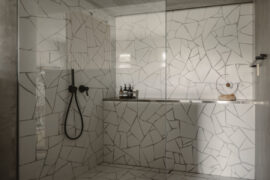
Looking for creative bathroom ideas? From HDBs to landed homes, these five real-life examples show how you can turn compact spaces into unique, spa-ready retreats.