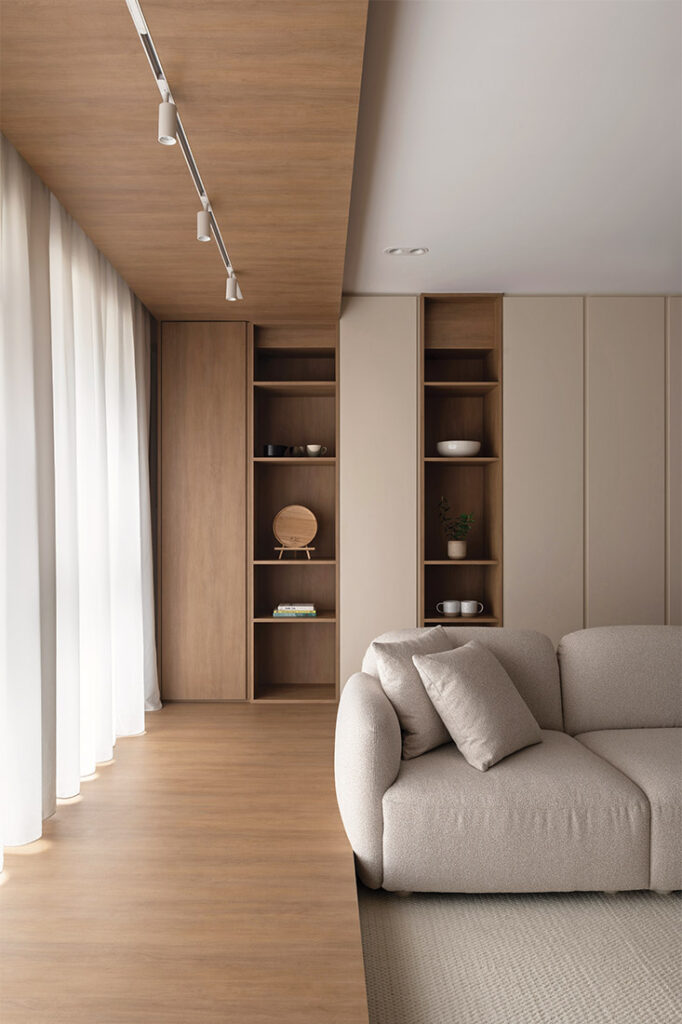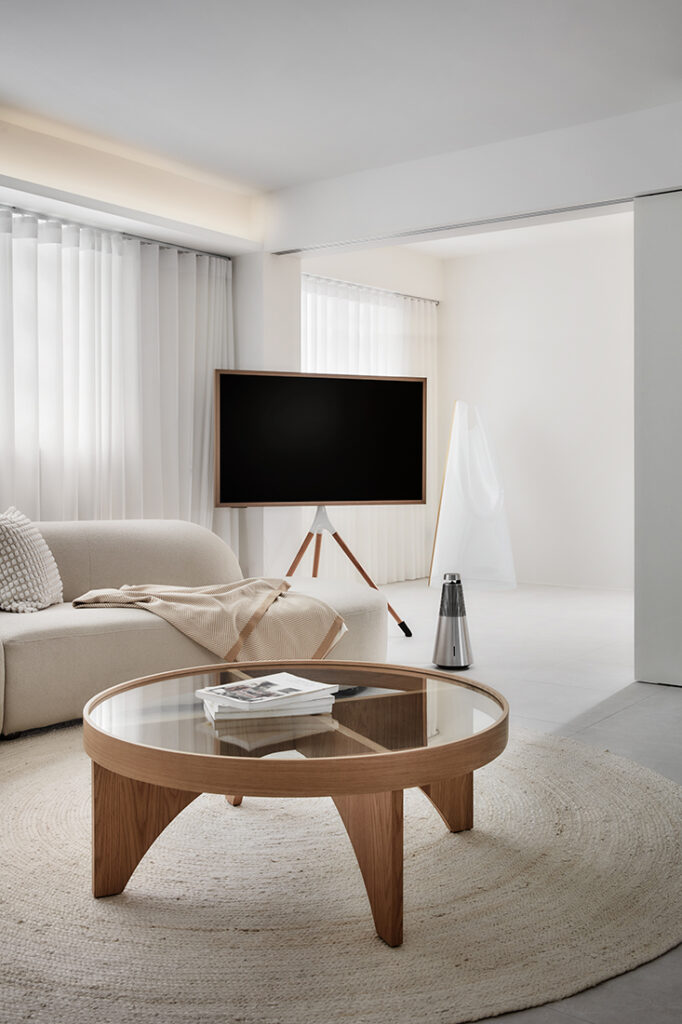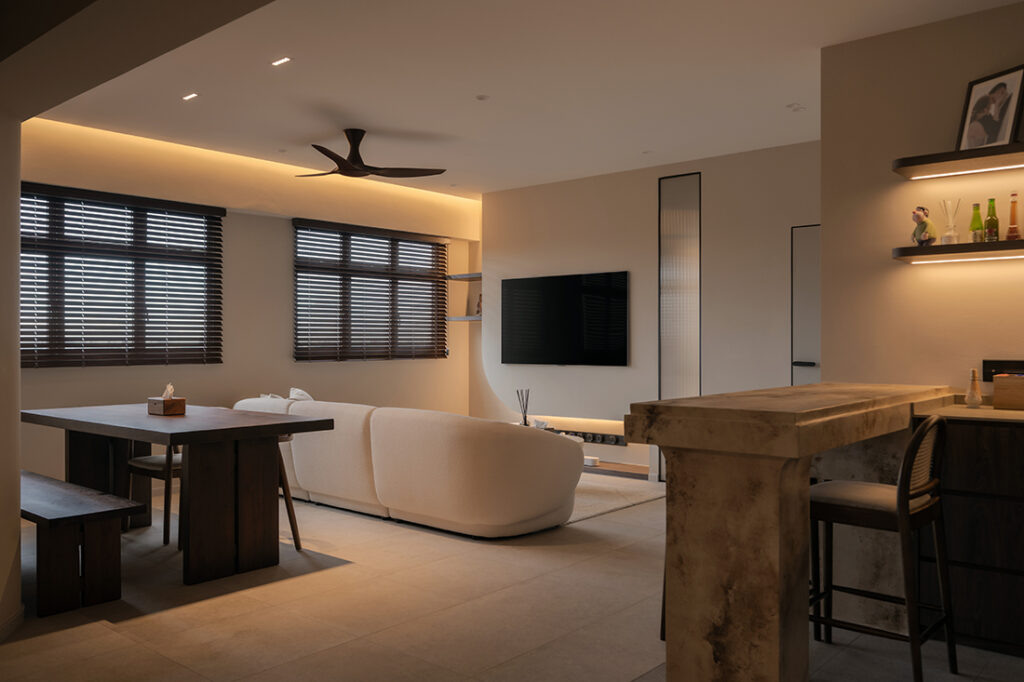Renovating your HDB flat? Here are 10 common renovation mistakes Singapore homeowners make — and smart ways to avoid them.
29 August 2025
Top image: Project by AMP Design Co, designed with flexible spaces
Renovating an HDB flat is one of the biggest investments most Singaporeans will ever make. Yet too often, homeowners end up with costly regrets because they overlooked the basics or got swept away by trends. Here are 10 of the most common renovation pitfalls — and how to steer clear of them.
It’s easy to splash out on designer tiles, feature walls, or branded fittings, only to realise later that you don’t have enough sockets, storage, or practical lighting. The foundation of a home isn’t its décor but its functionality, so a smart budget always allocates a solid portion — at least 30–40% — to carpentry, wiring, storage, and lighting, before aesthetics come into play.
Materials matter in Singapore’s hot, humid environment. Natural marble, for instance, is highly porous and will stain without proper sealing and regular upkeep. Beyond climate concerns, fittings also deserve attention. Black finishes look sleek but can be high-maintenance — note that standard powder-coated versions show scratches easily, whereas PVD-coated options are far more durable and resistant to wear, making them worth the investment.

Many homeowners start with the optimistic belief that they’ll simply “declutter” — but clutter has a way of creeping back in. Six months down the line, wardrobes are overflowing, countertops are messy, and regrets set in. The fix is forward planning: concealed storage solutions such as platform beds, built-in banquettes, and false walls not only keep things tidy but also allow for lifestyle shifts like kids, hobbies, or working from home.
The dream of an airy, free-flowing home often leads people to knock down walls, only to discover new frustrations: noise travels, cooking smells linger, and privacy is gone. A more thoughtful approach is to introduce flexibility rather than eliminate walls entirely — think sliding glass panels, half-walls, or partitions that maintain openness but can also divide when needed.

Relying solely on ceiling downlights is a recipe for harsh shadows and gloomy corners. Good lighting design layers different types of illumination: bright task lighting for kitchens and studies, warm ambient lighting for everyday comfort, and accent lighting like coves or wall sconces to set a mood. Installing dimmers wherever possible offers the flexibility to adjust atmospheres at will.
Extension cords and multi-plugs cluttering the floor are a telltale sign of poor electrical planning. Before renovation, map out where every appliance, TV, router, and charger will sit, and add more outlets than you think you’ll need. Today’s smart approach also includes sockets with built-in USB or USB-C ports to cut cable clutter.
Homes evolve with their occupants, yet many renovations are designed for a single moment in life — a young couple, for example — without thought for kids, ageing parents, or future resale. Overly customised layouts and built-ins lock the space into one use case and can backfire. Flexibility is key: layouts should be able to adapt, and built-ins should balance personality with long-term versatility.

HDB flats come with clear rules on what can and cannot be altered. Works such as hacking structural walls, raising floor levels, moving doors, or changing window types require prior approval. Skipping this step risks stop-work orders, fines, and costly rectifications. The safest path is always to check official HDB guidelines, apply for the necessary permits, and engage contractors who are listed in HDB’s Directory of Renovation Contractors to avoid non-compliance.
A cheap quotation may look tempting, but cutting corners often leads to expensive problems later. Beyond cost, credibility and professionalism are what matter most. This is where accreditation comes in. Rather than relying solely on CaseTrust — which mainly covers consumer protection and contractor conduct — homeowners can consider interior designers accredited under the Singapore Interior Design Accreditation Scheme (SIDAS). Managed by the Society of Interior Designers Singapore (SIDS), this accreditation assesses a designer’s training, competence, and professionalism, ensuring they have the skills to handle both aesthetics and functionality responsibly. Choosing an accredited designer is an excellent safeguard against renovation nightmares.
It’s tempting to fill your home with platforms, feature niches, or elaborate ceiling details. But too much customisation quickly dates a space and makes it less appealing for resale. The best interiors strike a balance: distinctive enough to reflect personality, yet versatile enough to evolve or attract future buyers.
The bottom line: Good design is more than what you see on the surface. Avoid these common mistakes, and your renovation budget will go further, your home will last longer, and your space will actually serve the way you live.
We think you may also like 6 inspiring kitchen design ideas for every home type and style
Like what you just read? Similar articles below

Cosentino introduces Dekton® Pietra Edition and Le Chic Bohème by Silestone®XM – two exquisite and sustainable collection of surfaces to beautify your home. Find out what makes them special.

Find out how the Singapore Interior Design Accreditation Scheme (SIDAS) enables homeowners to protect their investments, minimise risks, and enjoy smoother, more successful renovation experiences.