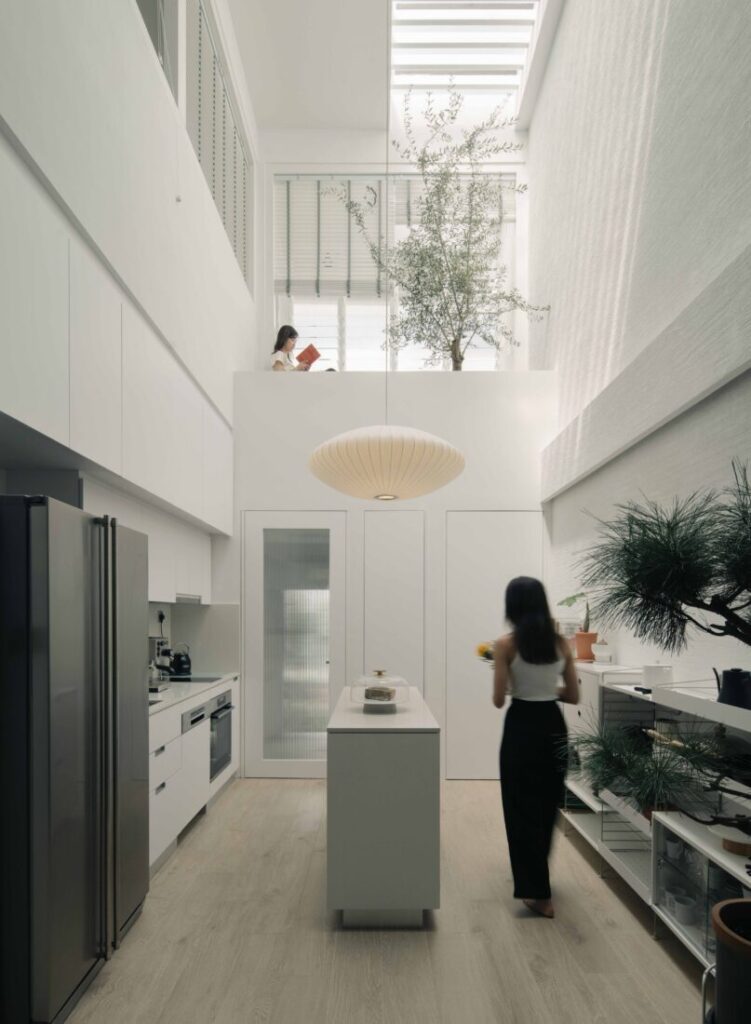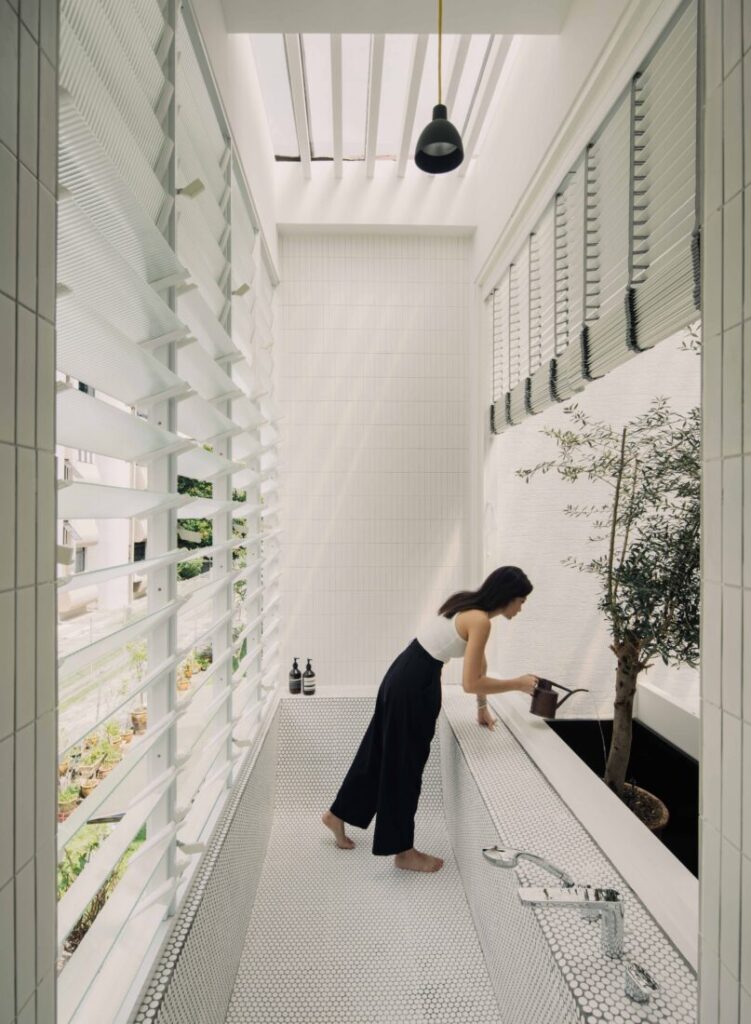In designing this shophouse for a young family, ASOLIDPLAN created moments of beauty with light, shadow and an olive tree.
8 March 2023
Text by Stephanie Peh
A dream come true for a young couple who have always wanted to raise their two children in a shophouse, this 2,600-square-foot conservation shophouse in Joo Chiat feels homely and quite spacious despite its narrow layout. Designed by ASOLIDPLAN, the open plan invites a tremendous amount of light to highlight the original beauty of the dwelling.

According to ASOLIDPLAN, the shophouse had already been restored for modern living so their main objective was to address the needs of a family of four. The internal windows of the originally boxed up rooms were opened up, thoughtfully forging visual connections. The openness also enables daylight to seep in from the attic roof to other space pockets, creating moments of beauty through light and shadow.

In the living room, the existing structural timber beams, timber fanlights, and timber frames were conserved and exposed with pride rather than concealed, hinting at the homeowner’s love of history.

An impressive array of mid-century furniture (such as classic pieces from Charles and Ray Eames) and Scandinavian designs (such as Louis Poulsen pendant lamps) decorate the shophouse, creating a cosy ambience fit for intimate family hangouts. String shelves are placed loosely around the home to display the owners’ love for books and art objects.

By contrast, the kitchen features a less colourful palette with more whites to catch as much light as possible. Flanked by functional worktops and String shelves, the kitchen, which was originally a courtyard, features a double-volume expanse, visually balanced with a narrow island and a George Nelson Saucer Bubble pendant lamp.

From the kitchen, one’s eye is inevitably drawn to an olive tree on the second level where the bathroom is located. “There was an underutilised water feature flowing down from the existing elevated bathtub so we added a planter box beside the bathtub to grow an olive tree,” say the designers. Strategically positioned, the tree catches the natural light coming through the skylight.

In the bathroom, the rear facade is covered with glass louvre window screens that maintain the user’s privacy while letting light in. White mosaic tiles in different shapes and sizes decorate the vanity and bathtub, lending texture.

On the shophouse’s facade, the existing paint on the timber windows and frames were painstakingly scrapped off and varnished with a clear coat, unveiling the original character of the solid timber – and showing the homeowners’ intent to serve as humble protectors of a heritage unit.
ASOLIDPLAN
www.asolidplan.sg
www.facebook.com/asolidplan
www.instagram.com/asolidplan
Photography by Khoo Guo Jie
We think you may also like Reviving a rare walk-up apartment








Like what you just read? Similar articles below

In this dwelling designed by ASOLIDPLAN, a central atrium connects a close-knit, multi-generational family.

Following a significant renovation, this 1960s walk-up on Moulmein Road is now an airy and elegant home, perfect for life in the present day.