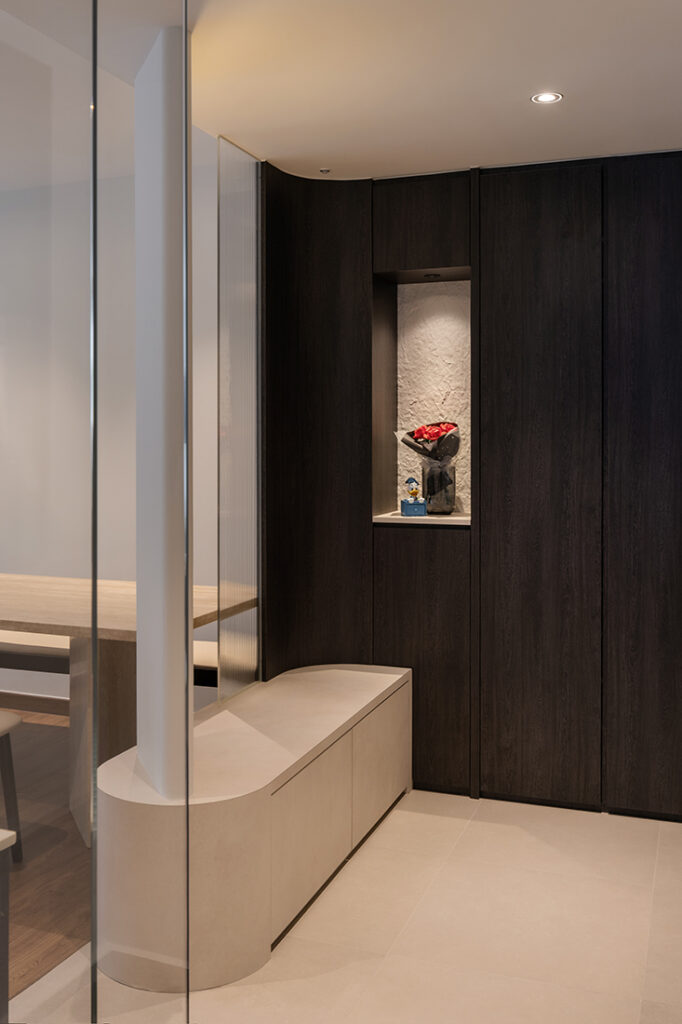SG Interior Design transforms this flat into a calming, multi-use retreat — perfect for a young couple navigating the balance between work and relaxation.
Text by Disa Tan
Flexible and quietly refined, this four-room BTO flat in Choa Chu Kang was planned with both daily routines and weekend hosting in mind. Interior designer Phan Min Er from SG Interior Design worked closely with the homeowners to understand their lifestyle needs, resulting in a space that supports their work-from-home routines while remaining effortlessly welcoming.

From the entrance, a well-defined foyer creates a gentle transition into the rest of the flat. Rather than stepping straight into the living area, visitors are greeted by curved carpentry and a lowered ceiling that lends a cocooning feel. Contrasting tiled flooring and motion sensor lighting elevate this entryway moment.
“First impressions matter. Since the living and dining areas share an elongated layout, we added a partition to block the direct view of the sofa and dining table from the entrance,” explains Min Er. Walking in, the living room keeps to a soft palette, anchored by a 1.8-metre self-painted canvas that reflects the homeowners’ artistic talents. Without too much built-in storage dominating the space, the furniture can be moved around easily when guests come over.
Whitewashed walls keep the dining area light and understated, allowing the natural texture of the travertine table to take centrestage. Paired with a bench and two matching chairs, it creates a casual yet elevated setting for meals and gatherings.
To maximise space, the kitchen layout was reconfigured. “We removed the yard walls and levelled the floor to extend the kitchen visually,” says Min Er. Cabinetry in dark brown wood laminate adds warmth and contrast, while travertine-patterned countertops bring a hint of luxury without overpowering the kitchen’s airy feel. An automated clothes rack offers a discreet, space-saving solution, enhancing function without disrupting the visual flow.
In the master bedroom, the layout was reworked to improve both functionality and flow. “The owners didn’t like their bed facing the bathroom, so we flipped the layout and tucked the bed into the corner,” says Min Er. “This also allowed us to add custom carpentry works along the entryway to form a compact walk-in wardrobe.” Here, a rock panel feature wall also serves as a striking headboard, complemented by a curved wall divider, and special effects lighting for a cosy retreat. The lighting was cleverly recessed into the partition wall and plastered over, creating a soft, built-in glow that enhances the mood.
Bringing in that refined hotel feel, the master bathroom features large-format tiles and tinted glass shower panels for a sleek, modern finish. These clean lines and minimal fittings keep the space practical and polished.
This understated yet practical transformation was completed in just two months, with a renovation budget of $70,000 — a testament to what good planning and considered choices can achieve.
SG Interior Design
www.sginterior.com.sg
www.instagram.com/sginteriordesignn
www.youtube.com/@SGInteriorDesignn
www.tiktok.com/@sginteriordesignn
We think you may also like A Bukit Batok flat with bold new energy