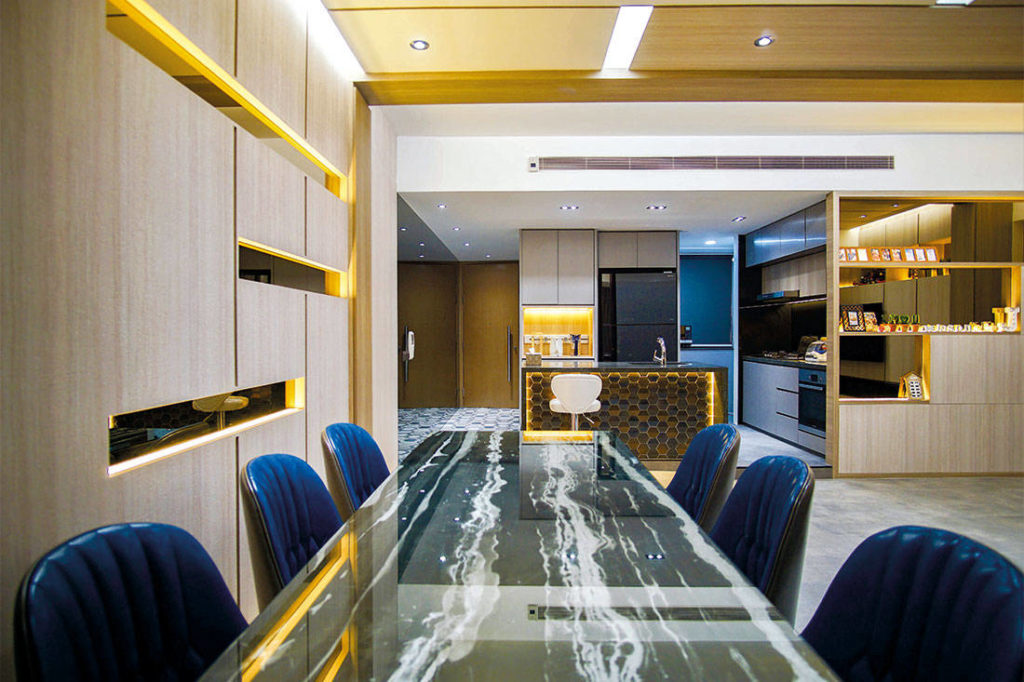See how MET Interior turns a drab and compact space into an open and inviting home.
Home Type: 3-bedroom condominium unit
Floor Area: 1,200sqft
Text by Angela Low
The homeowners of this classy condo are big believers of feng shui and are convinced that having mirrors in the dining area can bring an abundance of prosperity. Therefore, the wall by the entrance is covered in floor-to-ceiling mirrors that help enlarge the space visually too. The kitchen is anchored by a stunning breakfast bar that is outfitted with gold and silver hexagonal tiles, while the dining area boasts a gorgeous marble table with plush seating.

No wall is left unadorned in the living space. It features full-length built-in storage units with open displays, some of which are fitted with black and bronze mirrors. The light-coloured storage walls are also unified with a laminated false ceiling, which amplifies the cosy atmosphere.
A small bedroom is converted into a walk-in wardrobe. “To prevent the space from looking too cramped, the closets are covered with clear glass doors and framed in black aluminium, allowing full visual access while keeping the wardrobe and accessories dust-free,” shares interior designer Isaac Kuek from MET Interior. Inside, warm lighting turns the wardrobe and accessories into glamorous displays.
While the common areas of this classy condo bear a softer, lighter mood, the master bathroom adopts a more masculine palette with luxurious finishes. The walls are clad entirely in porcelain tiles, which match the vanity’s black marble countertop and backsplash. “A rounded granite basin adds to the rich textures of the exquisite spa-like environment,” adds the designer.
MET Interior
www.metinterior.com.sg
We think you may like A bright, modern home in white