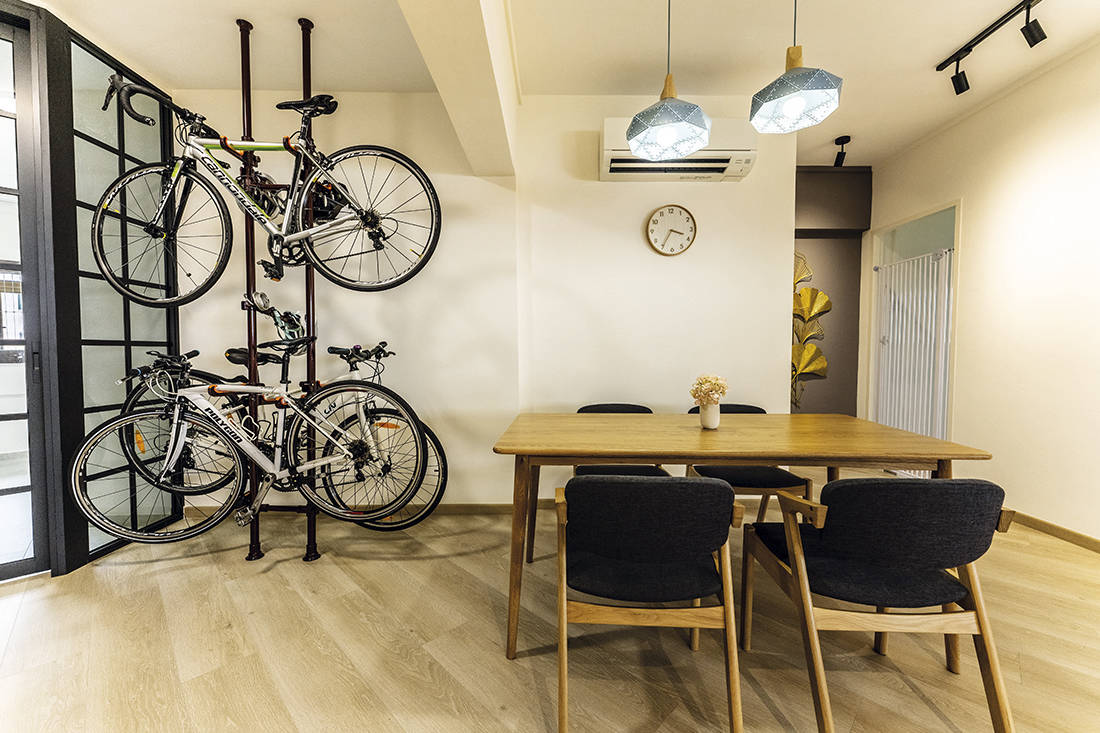I.D.I.D designs a space efficient and cat-friendly home that embodies the Zen mentality often associated with Japanese minimalism.
15 July 2021
Home Type: 4-room HDB flat
Floor Area: 1,151sqft
Text by Redzman Rahmat
The homeowners’ love for Japanese minimalism can be seen in this home, but the designers have also accentuated the space with industrial influences. This is evident in the living room. Here, the wall leading to a spare bedroom has been replaced with aluminium framed, glass folding doors. The result is a space that’s bright, airy and very relaxing.

Part of the spare bedroom has been incorporated into the living room. The newly created cosy spot now serves as a tatami room, complete with a raised platform and LED lighting. The designers also catered to the homeowners’ feline friend, with wall-mounted ledges that lead up to a boxy cat house mounted to the ceiling. This quiet corner of the home is where the homeowners can unwind and play with their cat.

The dining room is situated next to the dry kitchen and sits on the same plane as the living room. In keeping with the minimalist look, the designers refrained from adding unnecessary ornamentation and instead, built special racks where the owners can keep and display their bicycles.

Since this is an older-generation HDB flat, the kitchen is relatively large. The designers installed glass doors to create distinct dry and wet kitchen zones, with this area doubling as a pantry and storage space. An L-shaped counter was customised for the homeowners, incorporating an inherited sewing machine for its base.

The kitchen cabinets are clad in light wood tones, with black inlays that outline their frames. The counter forms an L-shaped configuration that is more efficient for everyday tasks, and also hides the laundry area from view.

Despite its awkwardly angled layout, the designers managed to make the most of the common bathroom. A combination of stone- and wood-look tiles helps to bring visual interest to the tight space, while the all-black accents lend a polished finish to the room.

The entrance to the master bedroom has been shifted and now, the only way to access it is through a Japanese-inspired sliding door that connects to the adjoining study room. The bedroom itself is the embodiment of minimalism, with clean lines and a muted palette taking centre stage.

The study room is an open and spacious multipurpose area. Here, the homeowners have the freedom to utilise the room whenever they need additional space. A built-in, wall-to-wall desk provides ample space for both homeowners to work simultaneously, with matching top cabinets that provide more than enough storage for the couple. A ‘cat tree’ allows the homeowners’ beloved pet to spend time with them even when they are busy working from home.

I.D.I.D
www.idid.sg
www.facebook.com/idid.sg
www.instagram.com/idid_creative
We think you may also like Neutral tones and contemporary elegancy in this condominium home
Like what you just read? Similar articles below

Minimalism may not necessarily appear to be the most welcoming style, but Joey Khu ID turns it around in this condo with an elevated feel of cosy elegance.

The allure of wabi-sabi lies in its celebration of beauty in imperfection. Here’s how you can build a life and home that’s centred around in this concept.