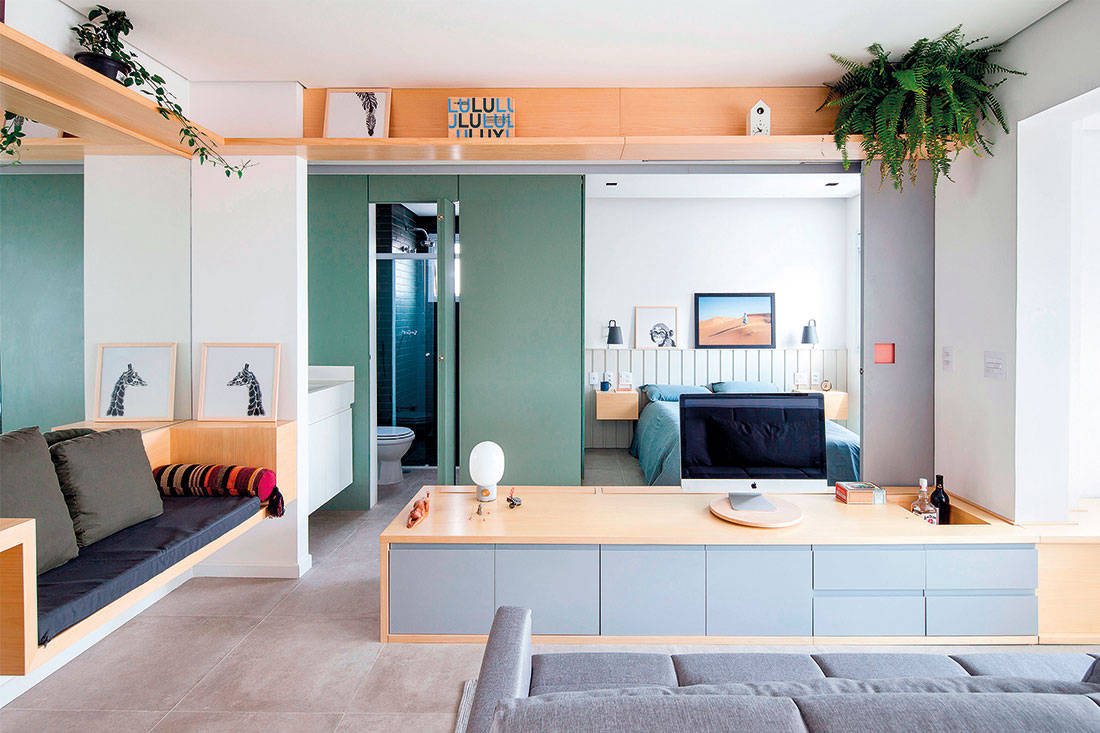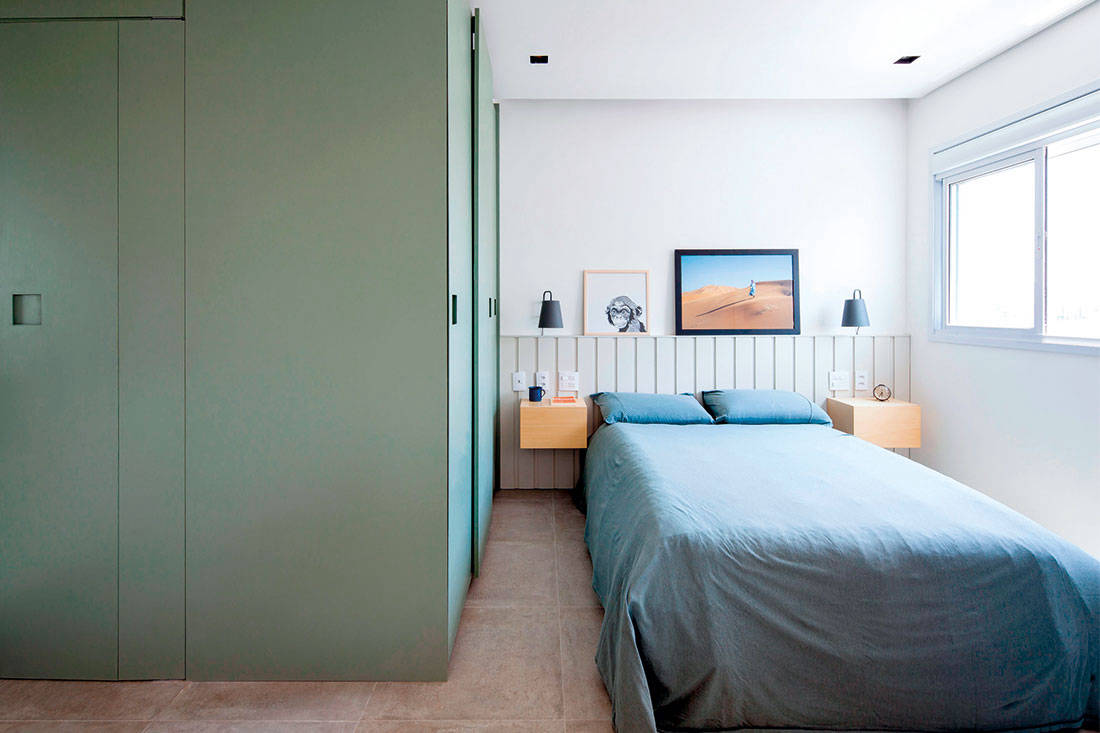You might be surprised to learn that this bright and airy Brazilian home, designed by Estúdio BRA, is smaller than a typical two-room HDB flat.
13 August 2018
Home Type: 1-bedroom studio apartment
Floor Area: 409sqft
Text by Redzman Rahmat
Photography by Maira Acayaba (courtesy of Estúdio BRA)
Over in sunny Sao Paulo, Brazil, architecture studio Estúdio BRA emphasised the best parts of this high-rise apartment to design an efficient and space-conscious home. Housed in a new building, the petite apartment is actually smaller than a typical two-room HDB flat. Despite its spatial limitations however, the freshly renovated home is bright, cheery and works well for the couple who lives here.

Located on the 17th floor, the apartment looks out over the Sao Paulo cityscape and enjoys bright sunshine and fresh air. The airy openness in the apartment however, was in danger of being blocked, especially with the addition of furniture and carpentry into the interiors. As such, one of the biggest challenges was to come up with a way to minimise the number of visual obstacles. The design team decided to group all the tall furniture together, placing them in ‘blocks’ that are pushed up against the walls.

Even the living room furniture is purposely low. The design intention was to make sure that one would be able to see from one end of the apartment to the other at any time. Additionally, the grey wall behind the TV can be slid open to reveal the bedroom and open up the space further.

This doesn’t mean that the design team ignored the verticality of this apartment. Throughout the perimeter of the communal spaces – from the kitchen to the living room – niched shelves run near the ceiling. This is a clever way to add additional storage and display space without actually taking up any room or weighing down the interiors.

In another ingenious use of space, the design team consolidated appliances, countertop space and even a service yard into a linear formation to create an open kitchen. The 5.5-metre single galley cabinet is decked out in a blue, high-strength laminate. This colour choice, when paired with the balcony space, truly brings out the airy and soothing atmosphere of the apartment.

Since colour plays an important role in this home, the designers introduced blocks of olive green into the bedroom. The subtle shift in hue signifies a transition from the communal areas to the private quarters. Here, the team consolidated a “green block in carpentry” that sits in the corner of the apartment, flanking the bedroom. On one side, this block hides the door to the bathroom. The side that faces the bedroom houses the wardrobe.

At first glance, it might be hard to believe that this apartment measures at just 409sqft, proving that good interior design doesn’t have to be limited by your square footage.

Estúdio BRA
www.estudiobra.com
We think you might also like Bringing maximum efficiency to a 700sqft HDB flat
Like what you just read? Similar articles below

Cream Pie Studio makes the most of this small home by reorganising the plan and selecting multipurpose furniture.

Got a small home? These great apartments show how you can live well even on a tiny the footprint.

Vivre Creative Design merged two bedrooms into one, tackled the narrow footprint of the dining space, and created space for a walk-in wardrobe and additional storage for the owner’s toy collection within this modestly sized apartment.