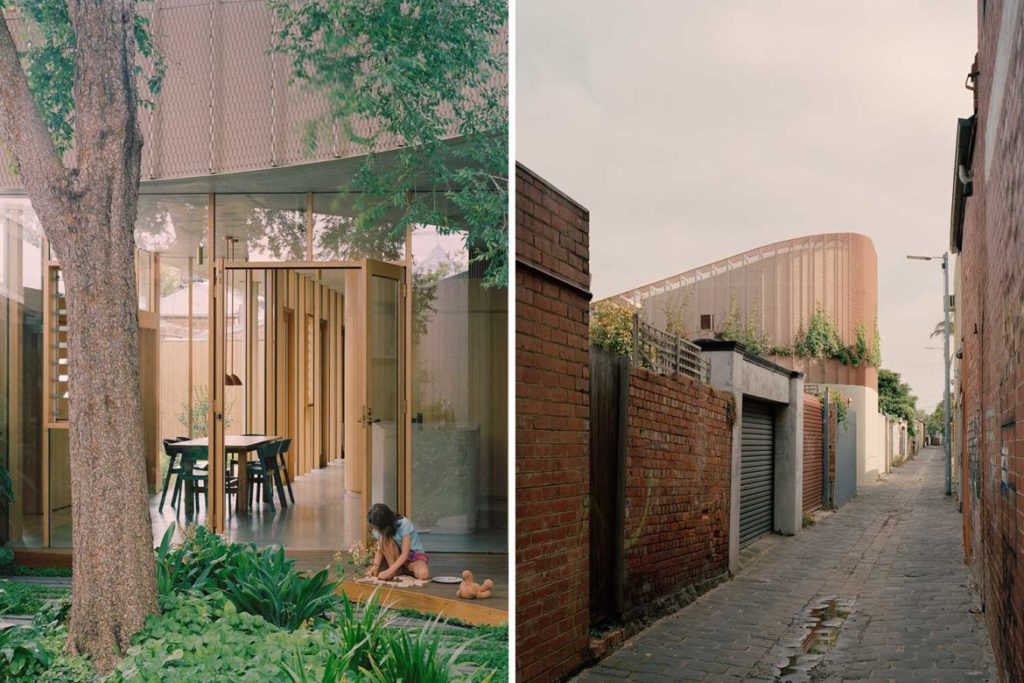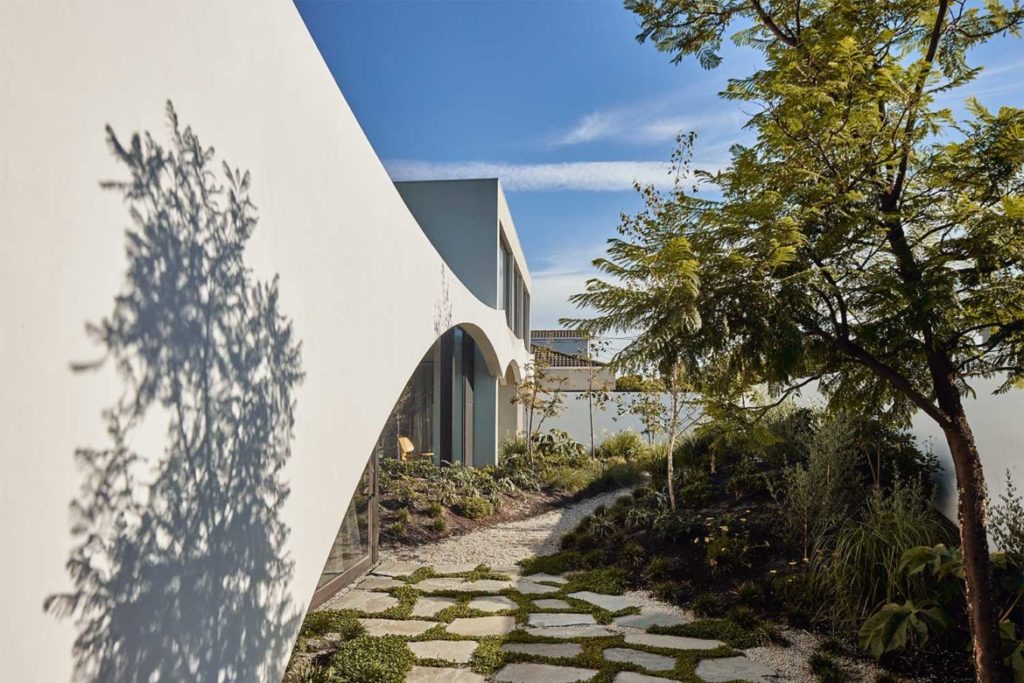In need of some home inspo? Check out the Shortlist at this year’s regional INDE.Awards – Living Space category.
1 July 2022
Top image: Always by Kennedy Nolan
By Lookbox Living
Every year, the INDE.Awards (Living Space category) recognises homes around the region that inspire, and this year, it’s back with the Shortlist for 2022. Don’t forget to check in for the Winning home project, to be announced on 4 August!

Always is a weekender and a summer house which will become a more permanent residence in time. The brief required an unmediated experience of the spectacular coastal landscape but also a peace-filled refuge.
This original house on the site is “remembered” by largely reconstructing its form and arrangement. The relationship of house with landscape is key to the aspect of the design approach.
Photography by Derek Swalwell

The pink and red tones of the brick of Anderson Road reference the client’s heritage, while providing the physical and conceptual backbone of the new home. Supporting materials of concrete, oak and putty coloured interiors tie the building together.
The distinctly Australian red brick also takes on a richness and tonal reference to the red sandstone of Southern Asia.
This two-storey house fronts a park but internally the owners are veiled by the heft of the large circular column, concrete staircase, and general sense of sanctuary that the solid forms of brickwork provide.
Photography by Victor Vieaux

Autumn House is an extension to a Victorian terrace originally renovated in the 1980s by architect Mick Jörgensen, that also has a mature elm tree in the backyard.
Jörgenson had extensively reconfigured the interior of the original Victorian terrace, adding at the rear, a studio, storerooms and garden buildings around courtyard spaces. These spaces were much loved and so this part of the house was sensitively restored.
Wrapping the southernmost edge of the site, negotiating the elm tree and the existing building, the new work pushed to the very rear of site with a series of forms of curving and angled moves at ground level that holds the new north facing, living, kitchen and dining spaces and an activity space at the front of site.
Photography by Rory Gardiner

Situated on a clifftop, Bermagui Beach House is a sensitive reimagining of a treasured retreat. An existing weatherboard shack was relocated to make way for the new home that draws on the clients’ connection to place and refines the informal character of the classic Australian beach house.
Influenced by the project’s coastal surroundings, thoughtful spatial planning, strategic orientation and materiality supports the family’s traditions and idyllic beachside lifestyle.
Photography by Jack Mounsey

Casa Mia, situated in the Ocean Mia Estate, explores a sequence of spaces that oscillate between the intimate and personal, the public and community, entwined by a dual coloured face brick skin.
This perimeter skin performs the role of the architectural mask, an adaptable layer that simultaneously reveals and conceals internal moments, blurring existence and relationships.
Key to the success of the project were some fundamental rules. The primary being to minimise building waste, to work with off-shelf materials, components and sizes and allow these to guide design.
Photography by Robert Frith

Cascade House is a cosy and robust family home on a unique vacant internal lot close to inner Hobart. The property is located on a sunny north-facing slope and surrounded by established trees and the modest-sized, living spaces have generous distant views balanced with a partly-walled enclosure for comfort and privacy. The entry area and courtyard walls are made from local sandstone: Buckland stone for the entry columns; and local convict-picked blocks that were salvaged from the site.
The project demonstrates a holistic approach to sustainability, from urban response to material selection. For one, the siting on an infill site and small footprint set an excellent precedent in developing small-lot housing in the centre of the city, while the house exhibits excellent thermal performance, harvests rainwater for irrigation and fire-fighting and uses low maintenance, long-life materials.
Photography by Adam Gibson

Under 200 square metres, Corner House manages to generate a variety of experiences and relationships within a small number of spaces, while maintaining the integrity of a singular, “elemental” architectural gesture.
Each corner volume is connected via slender circulation spaces that act as galleries for the residents’ art collection and facilitate a gradual ascent from the tall, airy entry and studio space to a more intimately scaled master bedroom, kitchen, dining and finally, cosy lounge room. The change in floor level allows for a guest bedroom and ensuite to sit underneath the lounge. This guest area is accessed externally from the courtyard, allowing privacy and autonomy over movements.
Corner House champions passive design principles and has been built around north facing courtyards which distribute the outdoor space through the home, connecting house and garden to improve northern light and increase solar gain on the lower level concrete slab.
Photography by Rory Gardiner

The site for Dolphin Sands Studio was selected for its relative isolation and stunning outlook. Designed as a structure that provides shelter on an exposed site, it maintains connection to its surrounding and the greater landscape beyond.
The Studio is accessed via a path that reflects the existing contours of the terrain and the structure has been lifted above the dunes and appears to float above the vegetation, allowing fauna to move unrestricted.
At 36 square metres, the studio’s footprint is small and the form opens in both plan and section, allowing the volume to feel expansive. As a place for short-term overseas travellers, the Studio accommodates a full residence of functions.
Sustainability was integral to the design and among other features, the Surefoot footing system was employed to avoid concrete and minimise site disturbance.
Photography by Adam Gibson

House Between the Wall has been designed as a long narrow rectangle on a restricted site aside a street. It represents the idea of a house through a different architectural perspective to better serve the location and residents.
The facade of the house is bold and solid, however, the interior space presents as a relaxing and private space. Two main walls, each 40 metres in length, separate the interior space into two wings, one area for guests and the other for the host. The long wall space provides separate circulation and allows for social distance and these can be either opened or closed off as desired. Both wings contain a large tree placed in the middle of each space that can be seen from every angle and every floor of the home.
Photography by VARP Photography

Judo House is situated on a small inner-city site and was designed for a family of judo enthusiasts. The judo axiom of the minimum move producing the maximum effect has been applied to the architectural form and, along with the architectural screen, became the driver for the design.
The basement was conceived as a multi-use space with martial arts activity at its core. Circular floor windows on the ground living area provide light and views to the judo practice below. Ceiling heights have been calculated to allow for a person to be thrown over a shoulder. The inclusion of bedrooms, living and judo practice areas as well as a multi-use space for visiting relatives and working from home required careful internal planning.
The concept of the screen has been employed and, with its long architectural history and modern manifestations, becomes a generator to the design.
Sustainability initiatives include fly-ash concrete to minimise the embodied energy and the use of recycled timber.
Photography by John Gollings

Rose Park House was a project of discovery from commencement to completion. From the street, the 1900’s Queen Anne villa appears like any other, however beneath the surface lies a series of spaces unique in their function and expression, yet consistent in their approach, resulting in an architecture that is completely unexpected.
The walls of the original dwelling had been constructed from off-form concrete, unique for the building’s age and location, and this discovery served as a key material direction. Maintaining the integrity of the original dwelling, only subtle changes in plan were made, the inclusion of a master wing with walk-in-robe and ensuite, and the central corridor to preserve the original spatial arrangement of the home.
The material palette exclusively utilises robust materials selected for their ability to patina with little maintenance. Each room explores the use of colour and materiality to evoke a feeling akin to its function.
Photography by Timothy Kaye

The Bridge House marries the historical roots of an original 1970s house with a contemporary extension. Key to the design was to reference the home’s Modernist beginnings while creating a contemporary extension for a growing family. However, with the acquisition of a second parcel of land to the south, what began as a single-site, double-storey addition morphed into a double-site, single-level extension.
As a primary response, the original concrete facade detail has been stretched away from the original building to form the “skin” of the master retreat. Eschewing what has become a conventional strategy, that is, to add a double storey to the rear, this master wing is accessed by a private glass bridge at ground level. A curved shroud conceals the main bed from the neighbours’ view but maintains connection to nature and light – a priority throughout.
Blurring the distinction between the existing structure and the new was a deliberate strategy designed to create a unified architectural entity.
Photography by Peter Bennetts
See the 2022 INDE.Awards shortlist for all categories here.
Also see 11 standout exhibits at Milan Design Week
Like what you just read? Similar articles below

Design in The Multi-Residential Building is proving that innovation, creativity and sustainability are the touchpoints for living well.

The calibre of projects entered into The Living Space in the 2022 INDE.Awards was not only exciting but inspiring and receiving the top honour for best in category is indeed recognition of design at its best.