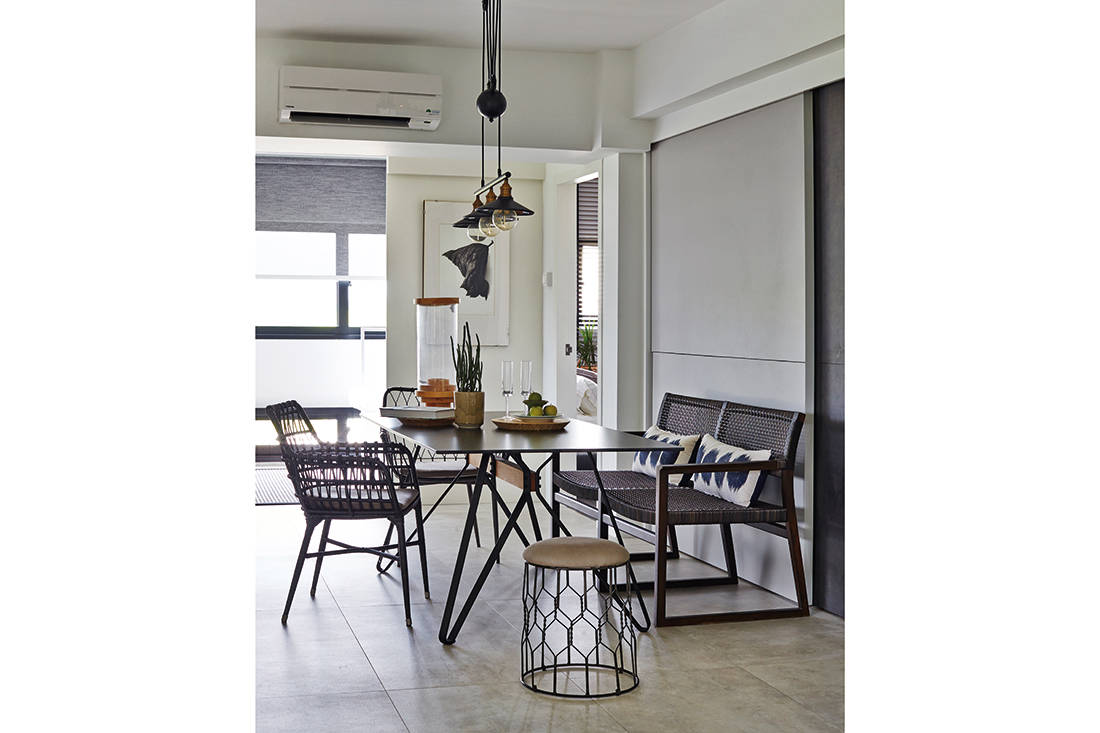This flat is furnished and decorated based on a free-flow style inspired by the scenic sea view.
11 September 2017
Home Type: 5-room HDB
Floor Area: 1,259 sqft
Text by Lookbox Living
With two creative honchos in the family, the Tans didn’t have to look very far for an interior designer to do their home renovation. Full design reign was handed over to Mike Tan, proprietor of lifestyle brand Egg3, and Annie Tan, design director of interior design firm The Interarch Design.
As Mike and Annie worked out a design plan to address the living needs of their retired parents and grandmother, it became apparent that creating a family-centric home to host the extended Tan clan was also on the list. Mike explains, “We have get-togethers from time to time to celebrate birthdays and this home is definitely ideal to entertain family and friends.”

The laidback aesthetics of the home was sparked off by a simple window view in the living areas. The scenic sea view not only floods the home with daylight, it also resembles a framed landscape painting portraying a tranquil scenery. From there, Mike became inspired to create rooms of relaxation.

Within the communal areas, Mike and Annie utilised layers of dark and light materials. Old timber wood strips were repurposed to become a simple yet pleasing TV console. On another wall, red bricks are tiled with cement screed cutting across the middle. To allow this feature wall to stand out even more, a hexagonal shelf and a lamp are thrown into the mix, bringing a more dynamic effect to the otherwise flat-looking wall.

Since their mother wanted two kitchens — one wet and one dry, Mike and Annie divided the existing kitchen into two styles. Mike says, “Each space has its own look, which differentiates the two kitchens. Mom also wanted a storeroom but there wasn’t one. So we improvised by converting the empty space in front of the kitchen into usable storage.” A sliding door was then added to shut out the visual clutter of the kitchen from the rest of the living areas.

In the master bedroom, neutral tones draw out a cosy and laidback ambience. A partially recessed wall is transformed into a ledge for decorative accents. The same colour scheme continues into the attached bathroom. For visual interest, the designers applied honeycomb mosaic tiles of varying finishes and colours to create a feature wall in the shower stall.
The bedrooms follow a cohesive design treatment of a white backdrop punctuated by warm and characterful textures — a design identity that has been established for this home. Mike adds, “I think we have reached our goal of keeping the spaces open and welcoming by adding textures, layers and warmth so that it doesn’t feel cold and soulless.”
This home was first featured in Lookbox Living Issue #49.
Like what you just read? Similar articles below

What does the future look like for homes? Designers weighed in at a recent Lookbox Living x King Living design conversation.

Many are turning to resale rather than BTO flats as wait times and prices continue to rise.