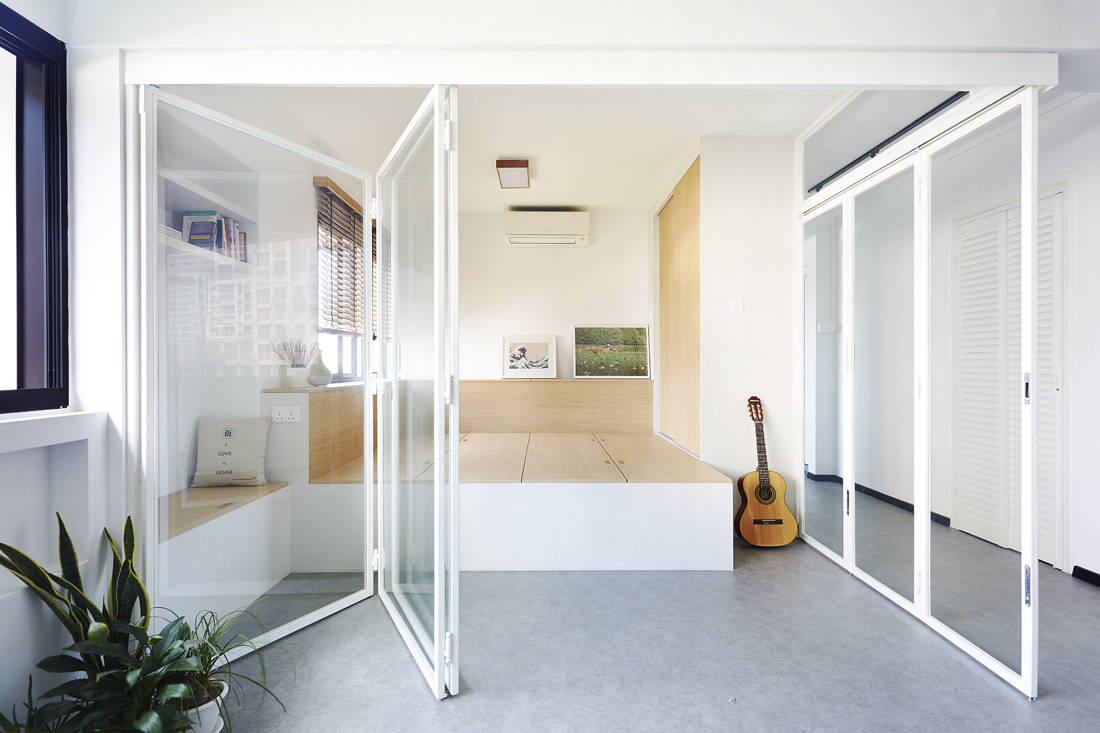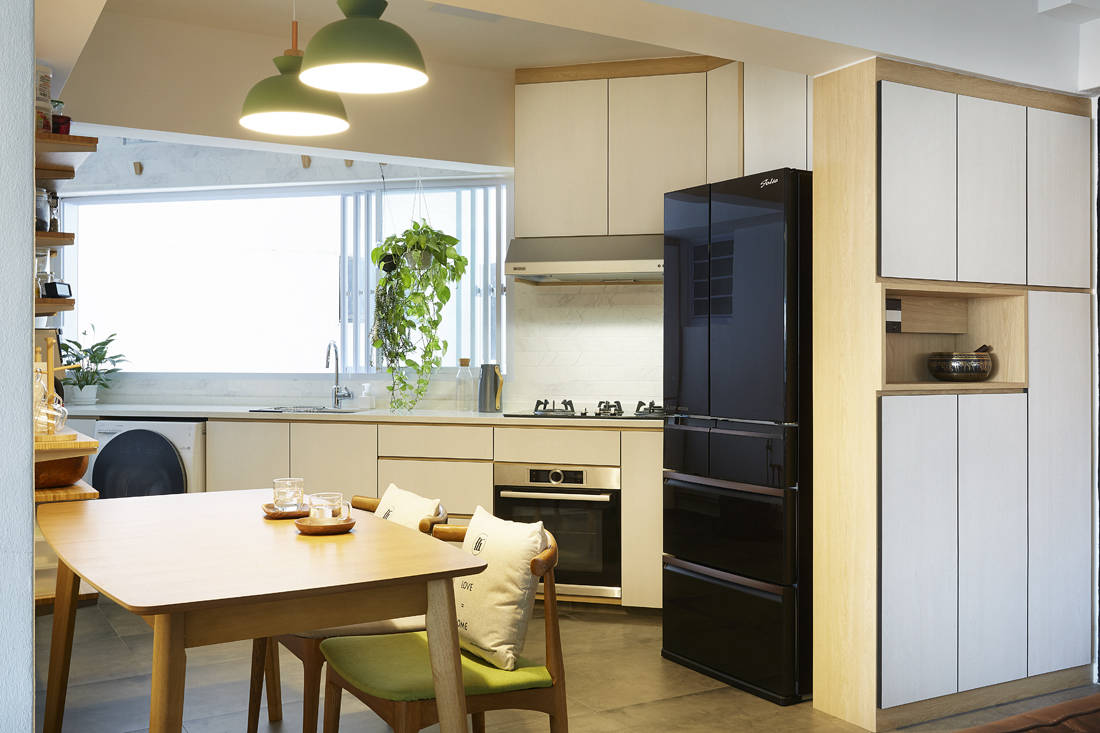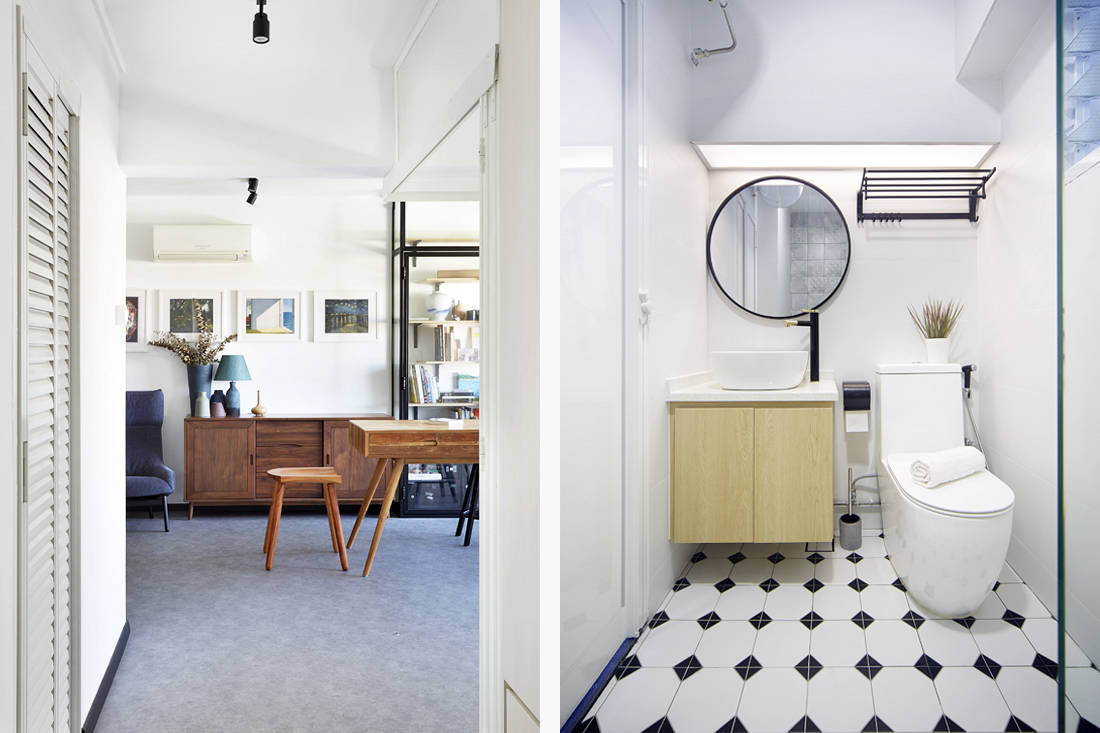D5 Studio Image works with the unique interior architecture of this HDB flat instead of against it to create a dynamic living space for its inhabitants.
12 July 2019
Home Type: 4-room resale HDB flat
Floor Area: 990sqft
Text by Rossara Jamil
This unit, a four-room HDB flat that is about 25 years old, bears no resemblance to the standard layouts of today’s similar units. Angular walls present themselves in the living area, kitchen and bedrooms. These were taken into consideration during the design planning undertaken by D5 Studio Image. “If you look at the unit from above, it’s very much like a spaceship,” says designer Jason Loo.

The owners, a couple with a baby on the way, also planned to have their parents stay over occasionally. At the same time, the wanted a larger living area. To that end, the design team took down one of the bedroom walls and replaced it with collapsible glass doors. The latter gives the homeowners the flexibility to manipulate the spaces according to their needs.

The seemingly open bedroom can be completely closed off when needed with blinds for additional privacy. This minimalist space also houses a host of storage solutions, from the customised platform bed to open shelves and a large wardrobe. Custom storage solutions line the walls, where the mattress can be stowed away when not in use.

The owners love wood furniture. To balance the warmth of wood, the design team proposed vinyl flooring that mimics cement screed flooring. In the living area, the grey tones underfoot complement the green and white walls that the male homeowner painted by himself. While many homeowners might write off the angular walls as an awkward feature, the owners’ decision to create visual texture on these surfaces highlights them instead. The living area exudes an eclectic and fresh ambience with the owners’ collection of designer furniture and vintage pieces.

A dining set tucks beautifully into the kitchen. That said, the kitchen too has angular walls, making the space planning a challenge. “We combined the service yard and the kitchen to convert the former into a semi-balcony and to achieve a spacious kitchen,” says Jason. “The carpentry work was also challenging. In addition to planning the kitchen cabinet, we were looking for the best place possible to construct a shoe cabinet, while placing the refrigerator and hob optimally.”

The same goes for the master bedroom, where the design team repositioned the doorway to accommodate a walk-in wardrobe. They opted for a pole system instead of a conventional wardrobe and enclosed it with glass doors to create the illusion of space. The system also makes the most of the asymmetrical bedroom layout. Similarly, the bathroom sports a crisp, white interior with black accents.

Overall, the interior feels airy in some areas and cosy in others, while accentuating the flat’s unique interior architecture.
D5 Studio Image
www.d5studioimage.com
www.facebook.com/d5studioimage
www.instagram.com/d5studioimage
We think you may also like Japanese way of living in an HDB flat
Like what you just read? Similar articles below
See how Parallelogram Design brings atmosphere, warmth, hygge and a dash of playfulness to a family home.
The family living in this HDB flat enjoys fully connected rooms and a walkway that allows them to admire the views out the window.