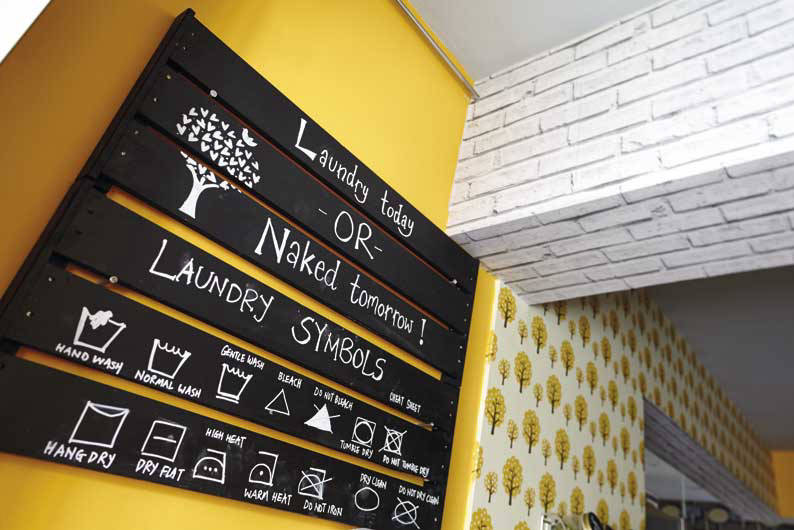
This 5-room HDB flat features at least 14 types of prints on wallpaper, laminates, tiles and fabrics, but also boasts some smart design ideas
9 November 2015

Not many Singaporeans are daring enough to introduce bold colour into their homes, which explains why most homes looks the same in their nondescript shades of white. But this 5-room HDB however, goes all out with prints, patterns and colours plastered on every visible surface. Granted, it’s a look that not everyone can accept, but this home also boasts some smart design ideas that you can apply in your own home.
Many of us dream of having a large kitchen island, but not all homes are big enough to accommodate this. But this 5-room HDB cleverly makes do by creating a multi-purpose island counter that encroaches into the living and dining spaces. Use it as a worktop in the kitchen, a dining table for the family, an impromptu workspace for the laptop and, thanks to the built-in cabinets, storage for your kitchen tools.
The main door of this HDB flat is positioned in such a way that anyone from outside the home can look straight into the living room and the rest of the home. This custom made room divider acts as the perfect screen to afford some privacy. But instead of just an empty partition, the designers created this open shelf system that acts as a shoe cabinet, coat stand, umbrella holder and bag rack, all in one. This nifty design idea even features a sitting space so you don’t have to balance uncomfortably when putting on your shoes.
In a typical HDB flat, the corridor that leads into the bedrooms is usually an untouched transitional space; after all, there’s not much you can do with the narrow walkway. This home however, makes full use of this sliver of space by turning the walls into a gallery of family photos. Wallpaper with photo frame motifs line both walls, and the homeowners are encouraged to stick family photographs on the wall. It’s a smart idea, especially since you can pretend to be an art gallery curator and easily swap out pictures anytime you want.

In a home as highly personalised as this one, there’s no shortage of quirky design details that will put a smile on your face. Over in the laundry area (in the yard, towards the back of the kitchen), a repurposed shipping pallet becomes a signboard with everyday laundry symbols.
The bay windows in many apartments are usually seen as a waste of space. They’re most commonly converted into seats or storage space, to maximise their use at home. But in this HDB flat, the bay windows have been turned into a row of planters for that ‘indoor garden’ vibe. Faux bricks line the bay windows to create a planter box that can also be used to hold decor accessories.
Design by Mint & Pistachio
Like what you just read? Similar articles below

Tasked with creating a family gathering space in the garage of their client’s home, 182 Design has adopted a pavilion sensibility, which suits the climate and footprint well.

When faced with a structural challenge in this HDB flat, Ethereall decided to turn its flaws into statement-making features.