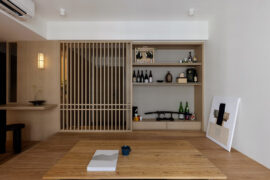With a little design ingenuity, a tiny HDB flat is now a high-functioning home for ‘live and work’.
23 August 2021
Home Type: 3-room HDB flat
Floor Area: 620sqft
Text by Janice Seow
This flat by WAFF is an example of the home of the future. Despite its compact footprint, the well-sculpted spaces respond to the need for a high-functioning dwelling – one that includes a dedicated space for a home office.
The young couple living here enjoys spending time at home together and can best be described as homebodies. The husband, Louis, is a sound designer/music producer, while the wife, Pearl, is a graphic designer, and both needed their home to have a shared work area.

While the general outline of the original spaces were retained, WAFF’s creative director Joy Loo shares that “the flat has been reconfigured in a way that’s more open, and that’s a better fit with the couple’s lifestyle, needs and movement within the spaces.”
The living area, which sits open towards the kitchen/dining zone, is light-filled and casual. Instead of built-in storage, loose furnishing gives room for flexibility and opportunities for the couple to express their personality, taste and preference for simple, laid-back living.

Joy has addressed her clients’ brief for a home office by transforming one bedroom into a semi-enclosed workspace where large glass windows maintain visual connection to the open kitchen/dining area while ensuring privacy.

Due to the unit’s compact size, the designer has integrated the dining area with the open kitchen, with the high-seating counter table serving as a multifunctional food prep, dining and entertaining area. The wall separating the yard from the kitchen has also been removed to accommodate more storage cabinets and to offer up an airier kitchen space.

The natural plywood finish on cabinetry adds to the home’s pared-down aesthetic and is a perfect accompaniment to the pristine white surfaces – including the Caesarstone countertop that was chosen for its easy maintenance. The kitchen is merely a few steps away from the home office, making daily meal preps while working from home extremely convenient and easy.

The bedroom is snug and follows the rest of the home with its choice of subdued colours and materials. A simple, custom wardrobe in darker grey brings warmth to this quiet space.

To accommodate a decent size vanity in the compact master bathroom, Joy proposed a wall-mounted design angled at 45 degrees, with a stretch of mirrored storage cabinets at the side, all to maximise the bathroom’s functionality.

This project is proof that size doesn’t always matter. And that with smart design moves, life can be lived richly even in a small home.
WAFF
www.waff.sg
www.facebook.com/waff.sg
www.instagram.com/waff.sg
Shop the Look
Living room shelving system from Vitsoe
Dining room, PH5 pendant lamp from Louis Poulsen
Kitchen countertop surface from Caesarstone
Bedroom storage unit, Kartell Componibili from Lifestorey
We think you may also like The secrets to fitting a good size kitchen in a three-room flat
Like what you just read? Similar articles below

This award-winning, 743-square-foot flat blends Japanese design principles with thoughtful spatial planning — from a chef-worthy kitchen to a sofa-free living space built for hosting and calm.

arche° hits the sweet spot with rattan and Peranakan-style design details that bring an unexpected charm to this bright and airy apartment.