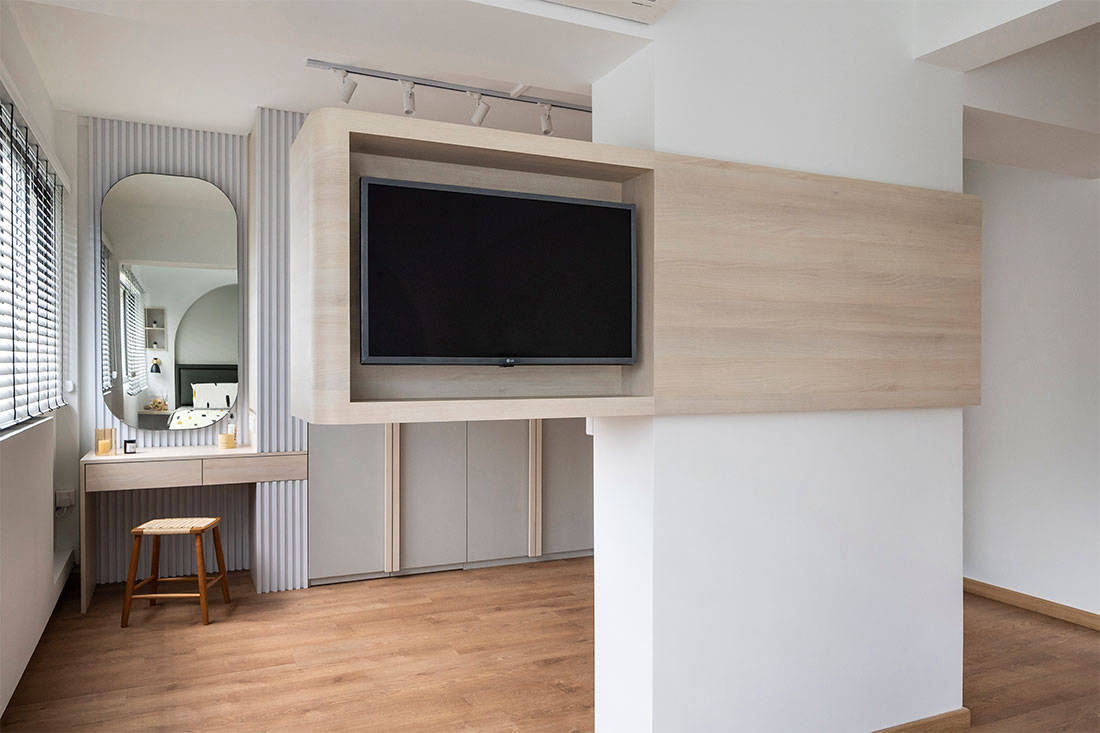Plush Interior Design creates a bright and open-plan abode that’s comfortable and also ideally suited for WFH.
13 July 2021
Home Type: 5-room HDB flat
Floor Area: 1,200sqft
Text by Janice Seow
The owners of this 5-room HDB resale flat in Choa Choo Kang did not have too many specific design requests or a definite interior style in mind when they engaged Plush Interior Design to renovate their new home. That said, interior designer Chris Zhang was able to fully ascertain the requirements that the young couple would need to live comfortably.

First off, the husband works from home, which made the presence of the existing study in this 5-room unit an ideal feature. But Chris has elevated the design further but inserting a long L-shaped window with a view out to the dining area and partially to the living room. This opens up the spaces dramatically and also allows natural light to penetrate more deeply and brighten the flat.
In the living area, a custom shoe cabinet with bench seating offers a comfortable spot to put on footwear before heading out. And while the owners did not particularly require a lot of storage space at present, Chris factored enough of this into the home to cater to the couple’s future needs.

The kitchen, while enclosed, has black framed glass windows that maintain the flat’s visual openness, and its bright and airy atmosphere. Wood-look tiled flooring and white backsplash tiles are paired with blue laminated cabinetry to create a cheery looking space. For easy maintenance Chris chose a sintered surface for the countertop, and applied a particular type of grouting on the backsplash for easier cleaning.

The bright and welcoming atmosphere so prevalent in the public spaces of this HDB resale flat continue right through into the private quarters. In the master bedroom, an arch creates a cosy, alcove-like headboard design, and its shape is subtly mirrored on the wall sconces.

This room has been merged with a common bedroom, and the enlarged space now comfortably accommodates a dressing area. While the owners desired a television in their room, Chris has designed a simple, cantilevered television wall instead of a traditional console that successfully maintains the sense of openness.

As an element of surprise, one section of wardrobe doors actually hides the entrance to the master bathroom.


The bathroom itself, while compact, brings a touch of the outdoors in with nature-inspired wall tiles. It’s a tranquil space, just like the rest of this light-filled dwelling.

Plush Interior Design
www.plushinteriordesign.sg
www.facebook.com/Plushid
www.instagram.com/plushinteriordesign
Shop the Look
Laminates from Lamitak
Kitchen cabinetry, blue laminates from EDL
Kitchen backsplash tiles and floor tiles from Hafary
Kitchen Vulcan countertop surface from Lian Hin
We think you may also like Enjoying the experience of hotel living in a 4-room HDB flat
Like what you just read? Similar articles below

Find out how one designer redesigns the corridor in his four-room flat and carves out novel ways for living and working.

Love the effortlessly stylish interiors you see on Lookbox Living? We show you how you can recreate these looks in your own space.