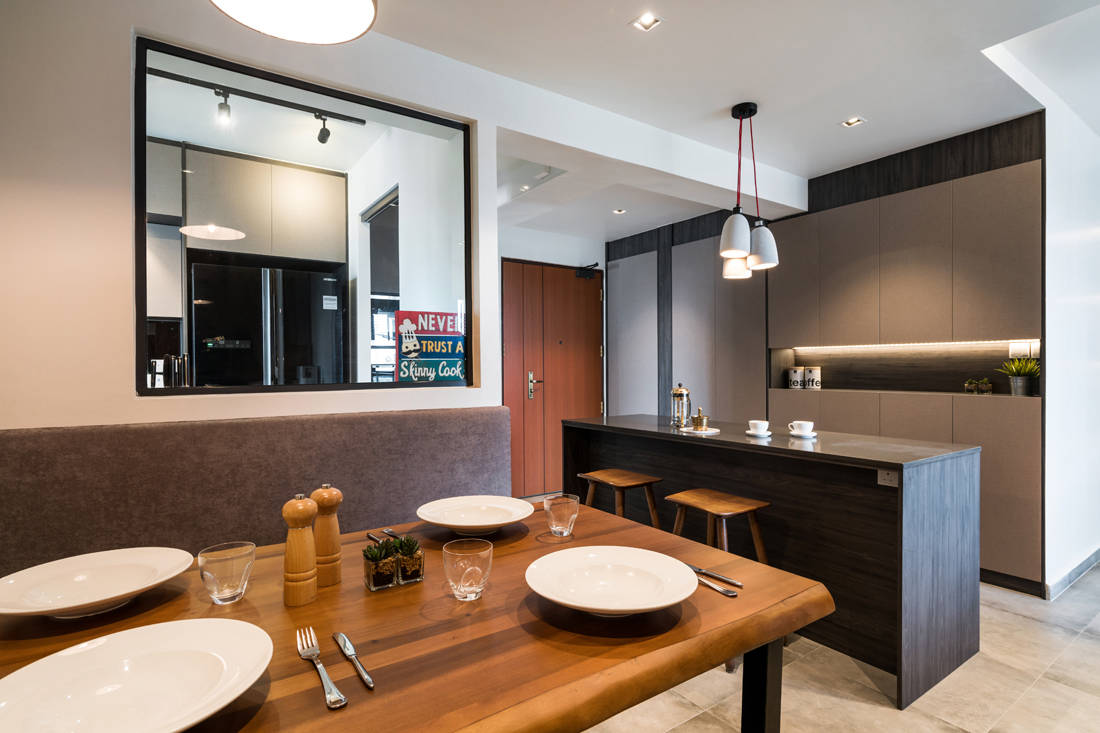Endowed with full creative control, Raymond Kuek’s team from Fineline Design, turned this plain-vanilla BTO unit into a modern contemporary haven for a pair of newly-weds.
26 March 2019
Home Type: 4-room HDB BTO flat
Floor Area: 1,001sqft
Text by Angela Low

As first-time homeowners, the couple had no major requests for the flat, leaving much freedom for Fineline Design to dream up a soothing space. The only thing they requested was a dark colour palette to anchor the interiors and bring warmth to the home. To that end, Raymond introduced dark wood laminates, black quartz surfaces and grey fabrics to each room in the house.

One of the highlights of the home is the feature wall in the living area. The light-coloured floors, made of low-maintenance homogeneous tiles from Hafary, are juxtaposed with the dark wood laminate-clad wall, which boasts an alternating pattern for visual interest. The latter also hides unsightly cords. A narrow bespoke TV console offers a clean, streamlined design, while the floating display shelf showcases the husband’s collection of toy cars and figurines.

To keep the house free from clutter, a built-in storage unit by the entryway conceals the entrance to the bomb shelter while doubling as a shoe cabinet. The design team also custom-made a breakfast bar in this hallway, giving the homeowners additional space to accommodate dinner guests. Clad with a black quartz countertop, this island counter is also designed as a space for the couple to cook and bake.

To introduce more natural light into the kitchen, Raymond’s team installed a large glass window between the kitchen and the common areas. It also helps to visually enlarge the otherwise cramped area.

What was once a master bedroom has been converted into a spacious walk-in closet that also accommodates a cosy study nook and a lounge area. The rest of the room is dedicated to two large floor-to-ceiling wardrobes that also include a book cabinet.
Fineline Design
www.fineline.com.sg
We think you may also like Marble and brass elevate the look of this HDB flat
Like what you just read? Similar articles below

Designed by Free Space Intent, this retro-inspired flat captures the essence of Wong Kar Wai films, with nostalgic elements and a masterful play of light and shadow.

By: Dan & Co pushes the creative envelope with this BTO project, making the dining area the heart of the home to suit the homeowners’ love for entertaining.