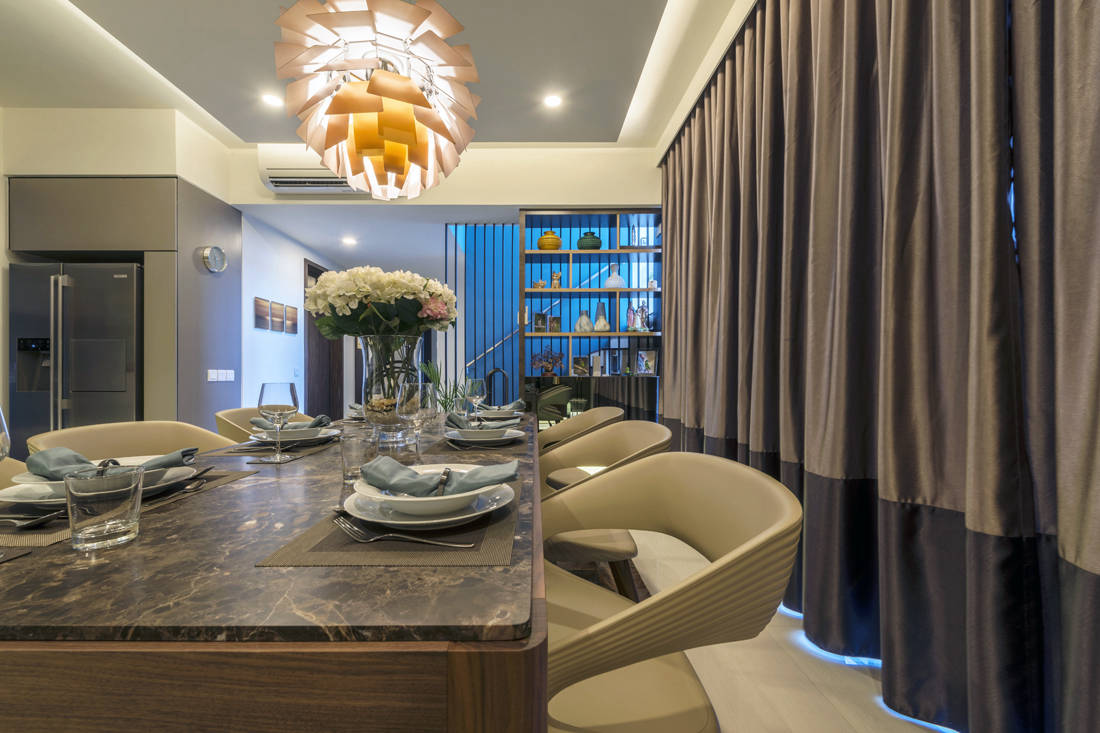A spacious 5-bedroom penthouse gets a modern and luxurious touch with plenty of functionality included.
17 October 2018
Home Type: 5-bedroom condominium
Floor Area: 2,723sqft
Text by Rossara Jamil
With condominium developments where elements such as the kitchen, wardrobes and sometimes more are already provided, how do you personalise the spaces to make the home your own? Often, homeowners even choose to remove some of the provided furnishings. The owners of this five-bedroom penthouse, however, took a practical approach, keeping much of the furnishings and engaged Meter Square to enhance their new home in order to meet their needs better.

At more than 2,700sqft, this penthouse is a spacious abode for the couple and their three children. The couple also had a simple brief for the interior design firm: to conceptualise a modern and luxurious space. Designed by May Chang and Mint Ng of Meter Square, the home fulfils all that and more.

The design team envisioned an understated look with a palette of white, wood and brown, mostly in matte finish. The feel is kept consistent throughout the home by way of wall features, furniture and soft furnishings. In the living area, they crafted a Mondrian-style feature wall with straight lines and geometrical shapes. A top-hung cabinet has been inserted here for additional storage. Behind the sofa is a full height wall storage unit comprising cabinets and open shelves. The shelves provide adequate display areas while enhancing the space.

The couple chose to retain the kitchen provided by the condominium developer but welcomed the idea of a dry kitchen with an island. More cabinet space has been provided here. The space features a combination of woodgrain laminates from Lamitak and quartz countertop from Silestone.


This ties in with the plush look of the dining area. For this family of five, the design team fitted a table for six into the space. Dark wall cladding coupled with heavy curtains creates an intimate dining space for family meals.

In the master bedroom, the design intent was to create a cosy space for sleep. To one side is a lightly furnished bay window. A full-height padded headboard brings softness into the space, while the white-and-wood combination TV feature wall adds a touch of class.
All in all, the penthouse evokes the ambience the couple wanted, where statement lights add punch to the posh look. The home feels much like an upscale hotel, where it is a space filled with their family’s creature comforts without losing sight of their daily functional needs.
Meter Square
www.metersquare.com.sg
We think you may also like An ordinary HDB flat infused with timeless appeal
Like what you just read? Similar articles below

AP Concept connects the two different styles in this condominium for a couple that desires the best of both worlds.

Luminous and ethereal are words that capture the atmosphere of this penthouse, which is inspired by museums and Mediterranean interiors.