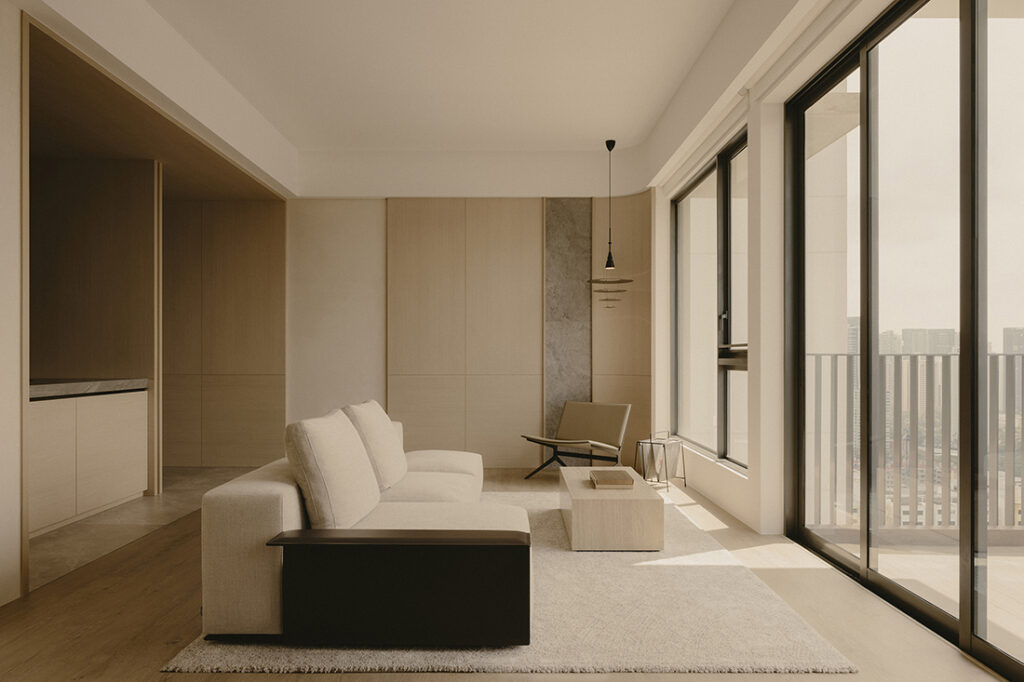Right Angle Studio reimagines a family home through subtraction, where pared-back design, refined materials, and spatial clarity transform the home into a serene urban retreat.
Home Type: 4-bedroom condominium unit
Floor Area: 1,292sqft
Text by Olha Romaniuk
In one of Singapore’s most vibrant neighbourhoods, this Tiong Bahru apartment has been transformed into a retreat-like sanctuary defined by restraint, clarity, and a distilled approach to living. Designed around the principle of subtraction, the home reflects a disciplined lifestyle by paring back excess and focusing on essentials, creating an environment that is both spacious and composed.

The design begins with a philosophy of editing rather than adding. Instead of filling the home with layers of ornamentation, the approach was to strip away the unnecessary, revealing the spaces and elements that truly matter. This strategy shaped the home into a space that prioritises order and flow, reflecting the homeowner’s understated way of life.
The guiding idea behind the design was to amplify openness while maintaining warmth. By focusing on clarity of space and refining the layout, Alex and Jay Liu, co-founders of Right Angle Studio, shaped a home that felt expansive without compromising its welcoming atmosphere. Each area has been carefully considered; its identity defined without adding clutter or visual noise.
“We reconfigured the space plan to unlock the home’s potential,” reflects Alex. “While keeping the design clean and pared back, each zone was given its own identity, ensuring functionality without clutter.”
With this direction, the entrance corridor and kitchen, once separate and narrow, were unified through the introduction of an integrated portal. This intervention dissolved the sense of confinement and created a more generous volume that enhances circulation and light.
The master suite underwent a significant transformation as well. By merging an adjacent room, the bedroom was expanded to accommodate a more intentional layout. This reconfiguration allowed for furniture to be placed thoughtfully, ensuring comfort while maintaining the sense of restraint that defines the home.
“One of the highlights of the redesign is the reconfiguration of the master suite, which was enlarged by merging an adjacent room,” says Jay. “This allowed for a more intentional approach to furniture placement and flow.”
While the layout sets the stage, materials bring the atmosphere to life. Oak wood laminates provide a warm, calming backdrop, their natural grain softening the clean lines of the architecture. Microcement textures contribute a sense of stillness, encouraging the mind to slow down. Travertine, with its organic weight and subtle patterning, grounds the spaces and adds a tactile connection to nature.
Together, these materials create a palette that is soothing yet substantial. Their quiet presence supports the home’s retreat-like character, offering a counterpoint to the energy of the city outside.
Every intervention in this home serves a purpose. The unified entrance and kitchen blur functional boundaries, creating a seamless transition from arrival to everyday living. The enlarged master suite prioritises rest and flow, reflecting the importance of clarity in private spaces. Even smaller details – such as the framing of views, the balance of textures, and the concealment of storage – are approached with the same ethos of refinement and intention.
The overall effect is not minimalism for its own sake, but an intentional subtraction that allows the essentials to come forward. Each zone supports the rhythm of daily life, from welcoming guests to providing restful solitude.
This Tiong Bahru residence demonstrates how thoughtful subtraction can result in profound presence. Through spatial reconfiguration, a refined material palette, and an ethos of clarity, the home becomes a retreat for both its owner and its guests. It is a sanctuary defined not by what has been added, but by what has been carefully left out.
Right Angle Studio
www.rightanglestudio.com.sg
www.facebook.com/studiorightangle
www.instagram.com/right.angle.studio
Photography by Studio Periphery
We think you may also like This Kim Keat apartment finds balance between bold and bare