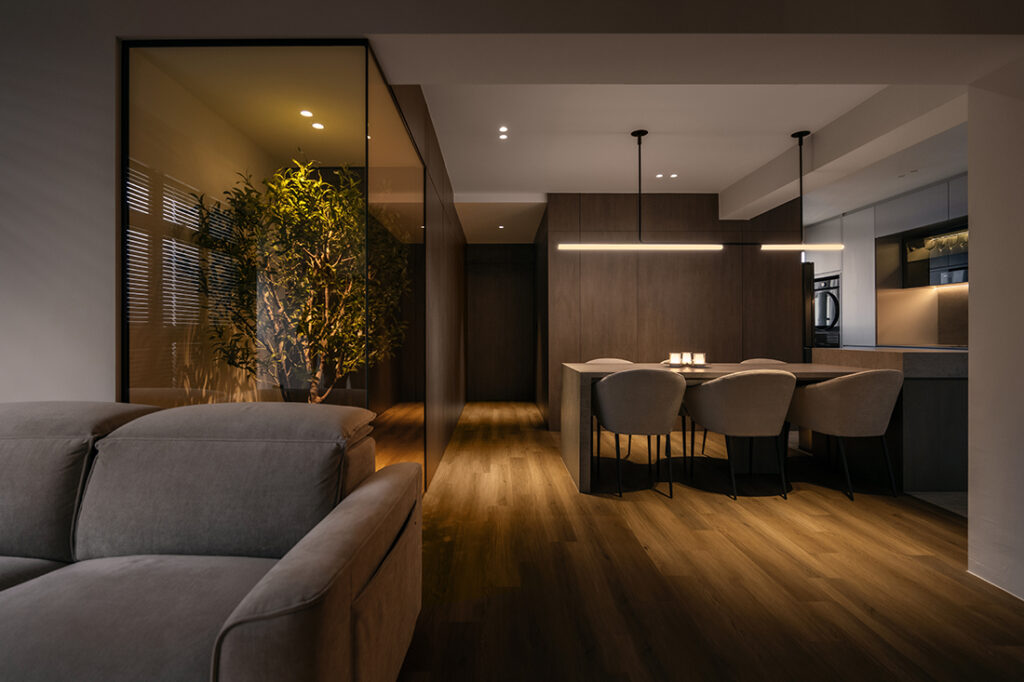A BTO flat in Clementi is transformed into a warm, minimalist sanctuary — where deliberate design features bring calm into everyday living.
Home Type: 4-room HDB flat
Floor Area: 980sqft
Text by Olha Romaniuk
For a young couple seeking stillness amid the city’s fast pace, home needed to be more than just a place to rest — it had to be a sanctuary. Their new four-room BTO flat in Clementi has been transformed by Inizio Atelier into a grounded, contemplative space that celebrates minimalism with a soulful touch of nature.

Measuring 980 square feet, the apartment was designed as a retreat from routine. With careers grounded in clarity and structure, the homeowners envisioned a space that reflected the same values: clean-lined, calming, and easy to maintain. But minimalism, in their eyes, wasn’t about austerity. It was about warmth, intention, and an organic presence — qualities to anchor their lives through moments of quiet and connection.
“Maintaining a balance between minimalism and warmth was a delicate exercise,” says JD Tan, Creative Manager at Inizio Atelier. “Too minimal, and the home risks feeling clinical; too warm, and it loses its clarity. We resolved this by layering natural materials: wood, textured stone, soft fabric, within a tight palette.”
Aside from the main spatial qualities that define the unit, the owners also wanted the design to incorporate elements of biophilia. Thus, it is not surprising that a major feature of the home became a lush indoor tree landscape framed by glass. More than just a visual element, this “living artwork” is designed to evolve with time and light, creating a sense of contemplative calm from the moment one steps through the door. It immediately sets the tone for the rest of the home: thoughtful, grounding, and guided by a quiet design language.
This landscape installation isn’t just ornamental. It forms the soul of the interior — a meditative focal point that subtly blurs the line between inside and outside, offering a nod to biophilic design in a compact, urban setting.
Lighting was another key layer of the home’s design. Soft, ambient lighting washes over surfaces to enhance the materiality and guide flow through the open-plan space. The layout was reworked to maximise sightlines and establish a strong sense of connection from one room to the next.
In the living area, clean lines and subtle tones frame a light-filled space where function and mood go hand in hand. The full-length window wall lets in generous natural light, visually connecting the interior with the enclosed landscape. While understated in appearance, the storage design is highly efficient. Custom-built systems are tucked seamlessly into the architecture to preserve the visual clarity the homeowners desired.
“Soft lighting, warm woods, and curated open shelving added personality without adding clutter,” says JD on the strategy to keep the flat minimalist, yet warm and inviting.
The living room flows into the dining area and kitchen in one continuous gesture. Without walls to break up the space, zones are defined through tonal shifts and material contrasts, maintaining openness while ensuring each area feels distinct.
The kitchen was tailored to be visually clean and operationally simple — reflecting the couple’s request for a fuss-free layout that’s easy to maintain. Flat-front cabinetry and concealed appliances support the minimalist aesthetic. Open shelving is used sparingly, displaying only select items to bring a sense of lived-in warmth without overwhelming the space.
In the master bedroom, the design language continues with a calming palette of warm neutrals and layered textures. The room is free from visual noise, allowing natural light and simple material contrasts to define the atmosphere. Built-in storage and soft lighting ensure the space remains functional and serene.
While the original flat was structurally sound, almost every surface and system was reimagined to align with the couple’s lifestyle. The team at Inizio Atelier retained the living room’s full window wall but redesigned the layout to encourage a natural flow throughout. Walls were opened, finishes were replaced, and a distinct rhythm of clean lines, natural textures, and thoughtful transitions was established.
Every element — from the concealed doors to the architectural framing of the indoor landscape — serves to heighten clarity and calm, allowing the homeowners to slow down and reconnect with their space.
Inizio Atelier
www.inizioatelier.com
www.facebook.com/inizioatelier
www.instagram.com/inizio_atelier
We think you may also like A Canberra flat finds calm through Japandi design