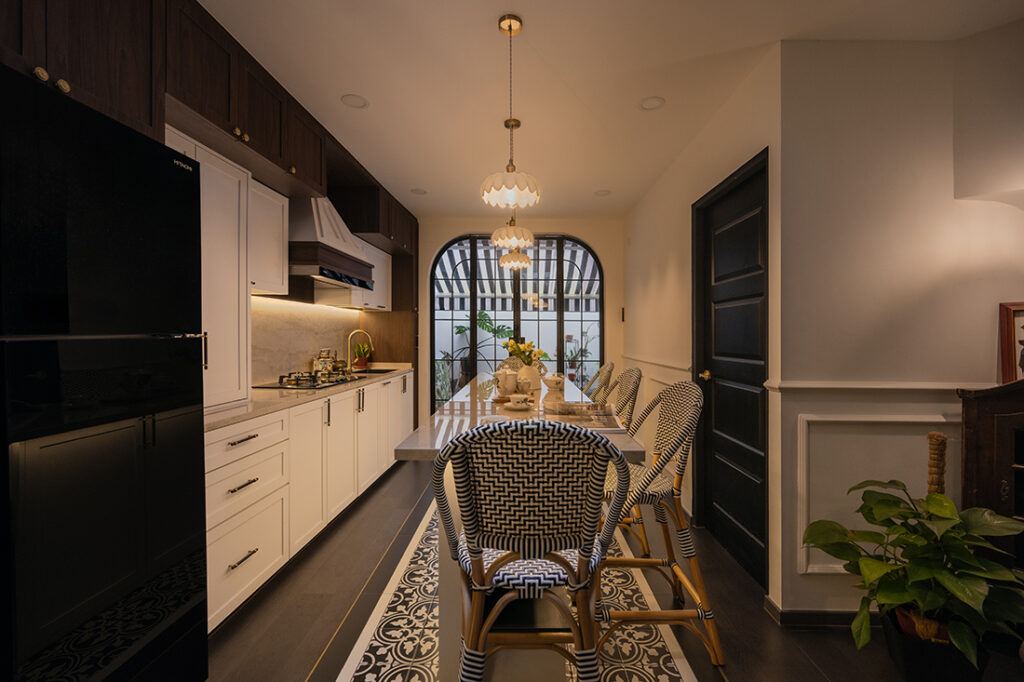OVON brings colonial elegance to a well-worn terrace house, creating a refreshed family home that blends heritage charm with modern comfort.
Text by Disa Tan
For more than 30 years, this Joo Chiat terrace was a cherished family home. With Senior Designer Joann and the OVON team at the helm, it’s been renewed as the black-and-white colonial residence the homeowners always envisioned. Joann, who led the renovation, recalls: “The house was quite run down, so the challenge was restoring it without losing the history and memories it held. The couple, especially the lady of the house, had always dreamed of a colonial-style residence, and this renovation was the opportunity to bring it to life.”

The makeover is most striking in the kitchen and dining area, where this once dim corner has become the home’s most uplifting space. Distinctive floor tiles in geometric patterns now define the dining zone, while a sleek island, backsplash, and countertop surfaces from Dekton add grandeur and presence.
Daylight streams through the newly added skylight, enhancing the airy ambience. Joann shares: “The skylight was added to brighten this previously dark space, and together with the tiled dining flooring and sleek Dekton finishes, it creates a focal point that feels polished and modern.”
A row of woven bistro chairs lines the island, inviting casual conversations and shared meals, while scalloped pendant lamps cast a warm glow overhead. Arched doors at the far end open to the outdoors, continuing the home’s colonial charm.
Beyond the kitchen, the homeowners’ love of history is evident in their extensive collection of antiques, many of which are showcased in this sitting area. These treasured pieces sit comfortably against new interventions, such as a fluted door panel that adds privacy while subtly tying into the colonial theme.
In the living area, layered with antique pieces, the staircase takes centre stage. Its original green-tiled treads and classic railings were carefully retained—a nod to the home’s heritage and the owner’s favourite hue. “Since green is a favourite colour of the owner, we highlighted it as a key accent,” says Joann.
To balance this with the home’s colonial theme, the walls were finished with black-and-white wainscoting. The effect is a timeless backdrop that unifies the entire space with quiet sophistication.
Upstairs on the second level, the pantry combines elegance with everyday ease. Marble surfaces, arched shelving, and warm lighting give it a refined edge, while cabinetry in a deep green hue ties back to the home’s palette. “The pantry was designed for Instagram-worthy aesthetics and easy access to items from the fridge,” says Joann.
In the master bedroom, old and new sit comfortably side by side. Palm motifs and vintage furniture evoke the ambience of old shophouses, while the original lattice window grilles have been preserved.
The connecting balcony, finished with patterned flooring tiles and striped blinds, turns the area into an airy nook for quiet moments. Joann remarks: “These old-school louvred windows and grilles aren’t made anymore, so keeping them was our way of honouring the home’s character.”
Bathrooms in the home are designed to feel both indulgent and considered, with each one carrying its own character while responding to practical needs. The ground-floor bathroom features a waterproof wallpaper mural of palms and coconut trees, paired with black beading details for a touch of old-world glamour.
Joann shares: “This bathroom was designed to feel grand and luxurious. A sitting ledge was included for the elderly, and there’s no shower screen to allow future wheelchair accessibility.”
Upstairs, the bathroom takes on a lighter mood with painted walls contrasted against subway tiles. A glass-enclosed shower and vanity cabinet in a warm wood finish keep the space modern and efficient, balancing simplicity with comfort for everyday use.
Completed on a S$240,000 budget, the renovation strikes a mindful balance of old and new—preserving colonial charm and introducing modern elegance. It reflects a shared vision between the homeowners and OVON, who collaborated closely to honour the past and shape a home for the future.
OVON
www.ovon-d.com
www.facebook.com/OvonD
www.instagram.com/ovon_design
We think you may also like A Northshore flat designed for semi-retirement bliss