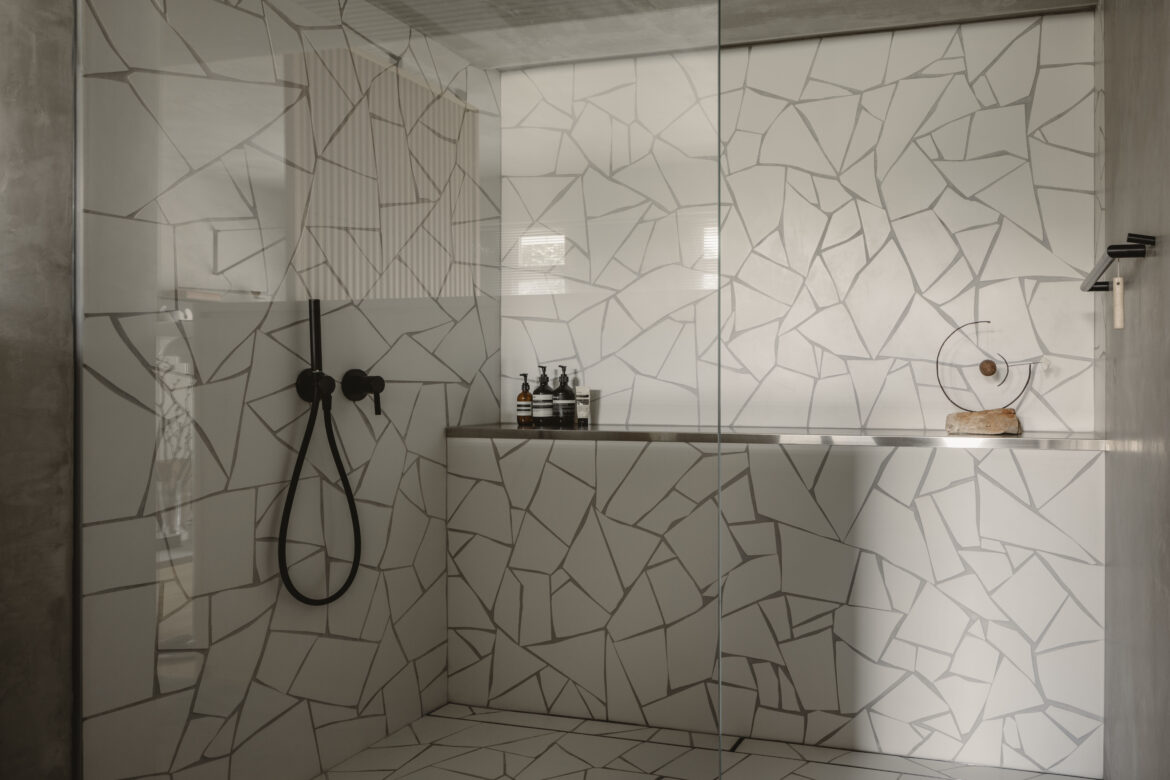Looking for creative bathroom ideas? From HDBs to landed homes, these five real-life examples show how you can turn compact spaces into unique, spa-ready retreats.

Home type: 3-room HDB flat
Project by: MONOCOT
A bachelor’s brutalist pad can afford to go fully open in the shower—no doors, just a glass screen, and walls and floors lined with cracked tiles that feels tactile and photogenic without tipping into precious. Because it’s a solo household, privacy trade-offs are minimal, and the space reads as one big, sculptural wet zone that’s easy to keep dry and clean.
Next door, the powder room is separated from the shower so guests can use the toilet while someone’s showering. The more stripped back aesthetic intentionally contrast the crafted tile field in the shower, reinforcing a “hero zone vs. support zone” hierarchy that keeps function smooth and the design story clear.
Home type: 3-room HDB corridor flat
Project by: Puromuro Studio
In this Shunfu Road corridor unit, a glass-block wall screens the bath without killing daylight—a nostalgic material used with restraint so the space feels soft, not kitsch. A wallpapered vanity nook adds intimacy and pattern, keeping the “wet” area visually calm while the “dry” zone carries the personality hit.
It’s a neat way to tame a narrow HDB bathroom: bounce light, hide clutter, and still get texture. The result is cozy and private in use, yet bright enough to feel larger than the floor plan admits.
Home type: Terrace house (Joo Chiat)
Project by: OVON
On the ground floor, a palm-print waterproof mural and black beading deliver old-world glamour; more importantly, the designer builds in a sitting ledge and keeps the shower open—smart aging-in-place touches that don’t shout “hospital.”
The proves a point for multigenerational Singapore families: you can honor heritage, keep the bathrooms indulgent, and still design for accessibility from day one. It reads as luxury now, practicality later.
Home type: HDB Executive Apartment (Bukit Merah)
Project by: v.ii.n.s
This home’s moody corridor hides a surprise: a pop-art bath that refuses to play it safe. Think rounded-edge tiles, curved corners, and a cheerful hit of tomato red that instantly flips the mood from “utilitarian” to “let’s have fun getting ready.” Even the grout joins the party—contrasting just enough to outline those charming curves.
The designer calls it a “common bath,” but there’s nothing common about it. Every line feels softer, every surface a little playful. It’s proof that even in an HDB, your bathroom can have personality—cute, punchy, and Instagram-ready without losing an ounce of everyday function.
Home type: 2-bedroom condominium
Project by: Intheory Design
In this East Coast apartment, the master bathroom punches above its weight with a sunken bath framed by grey stone tiles, a green feature wall, and warm wood. Gold fittings and a quartz vanity elevate the palette, while a clear panel replaces a sliding door to pull natural light into the tub zone.
Just as cool – the walk-in wardrobe sits adjacent so bathing and get dressed becomes a seamless and private experience from start to finish, just like what you might find in a modern-day resort.
We think you may also like 5 HDB maisonettes that prove duplex living is power move