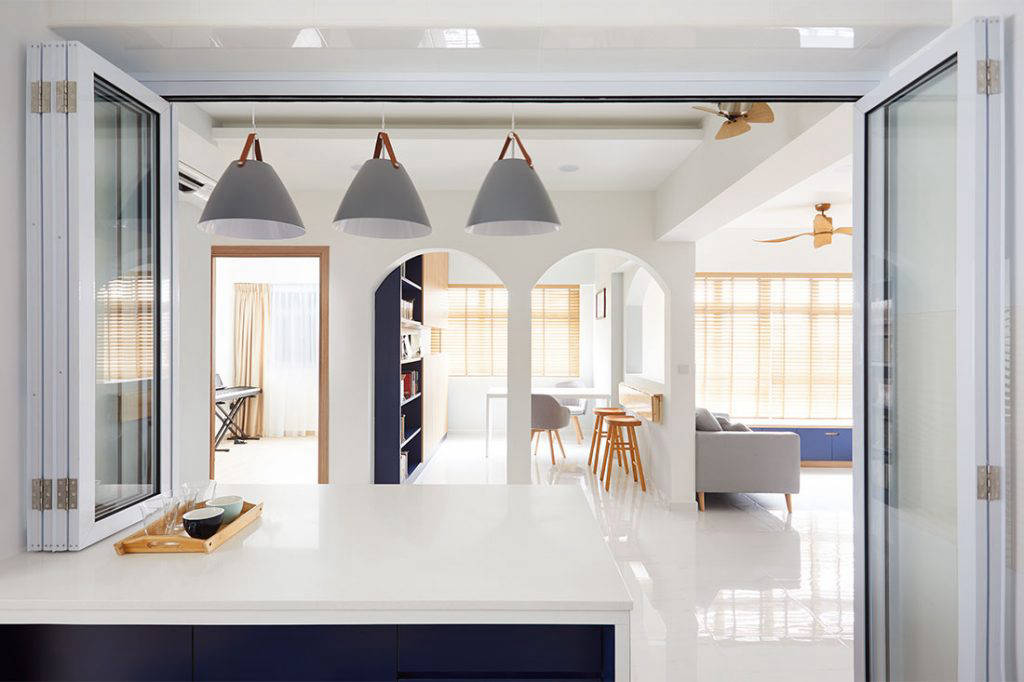With soft archways and Caribbean blue accents, Dots N Tots Interior turns this four-roomer into a spacious, airy and welcoming home.
28 August 2019
Home Type: 4-room HDB flat
Floor Area: 990sqft
Text by Sandra Campbell
Looking at this HDB flat, you would never guess that its whole area is a compact 990 square feet. However, you will notice how spacious, serene and airy it is, thanks to the suggestion by Aaron Tan of Dots N Tots Interior to pair white walls and floors with a calming shade of Caribbean blue and warm wood accents.

The young couple’s brief for their first home was for a simple, chic and clutter-free space with arches and timeless appeal. In discussions with them, Aaron expressed that “it should also reflect individuality and could appear more spacious.” According to the designer, the clients were “pretty awesome about this and open to ideas.”

The open-plan, white-blue aesthetic begins at the entrance. To the left is the minimalist kitchen, where Aaron replaced the original flooring with homogenous tiles that continue through into the dining and living areas. Storage has been ingeniously incorporated into the boxy wooden stools, while open shelving hold keepsakes as well as a coffee machine and bean grinder, so guests can make their own coffee. Caribbean Blue EDL laminate adds colour to an otherwise all-white kitchen.

As the couple enjoys entertaining, a sliding glass door and folding panels run across an island-cum-dining counter to block out cooking fumes and sounds. Come mealtime, they push back easily, allowing for seating on both sides of the counter.

Instead of a door, archways lead into the airy study-cum-library. “Besides visually enhancing the height of the space, these archways with subtle curves constructed through carpentry also define areas without disrupting the home’s open flow,” says Aaron.

Made with laminate-finished solid plywood, the cabinet door slides open to reveal shelf after shelf of books belonging to both husband and wife who are avid readers. The blinds in the study and the elegantly furnished living room are made of bamboo that’s almost the same shade of oak as the wooden stools and accent features elsewhere in the home.

In the living room, Aaron designed a window seat with storage space underneath that’s especially handy when the couple entertains a bigger group of guests.

Aaron combined practicality with a little pampering by hacking away part of the third room to accommodate a built-in wardrobe and vanity, using the same blue laminate and solid plywood with laminate finish. “This conceals the sleeping area, giving the couple more privacy and a chance to snooze a little longer should one rise before the other,” explains Aaron. Besides being a sophisticated addition to the master bedroom, keeping the areas separate and clutter-free also contributes to a sound sleep. Needless to say, the owners, who pretty much left their home in Aaron’s hands, were very pleased with the outcome!
Dots N Tots Interior
www.dotsntots.com.sg
We think you may also like Recreating the cafe experience in an HDB flat
Like what you just read? Similar articles below

Poetically named the ‘House of Wind’, this terrace house by Chalk Architects embraces light and nature within living spaces.

Happe Design Atelier’s thoughtful design approach demonstrates that even with a short timeline, a condo renovation can achieve a tasteful and authentic Japanese-inspired transformation.