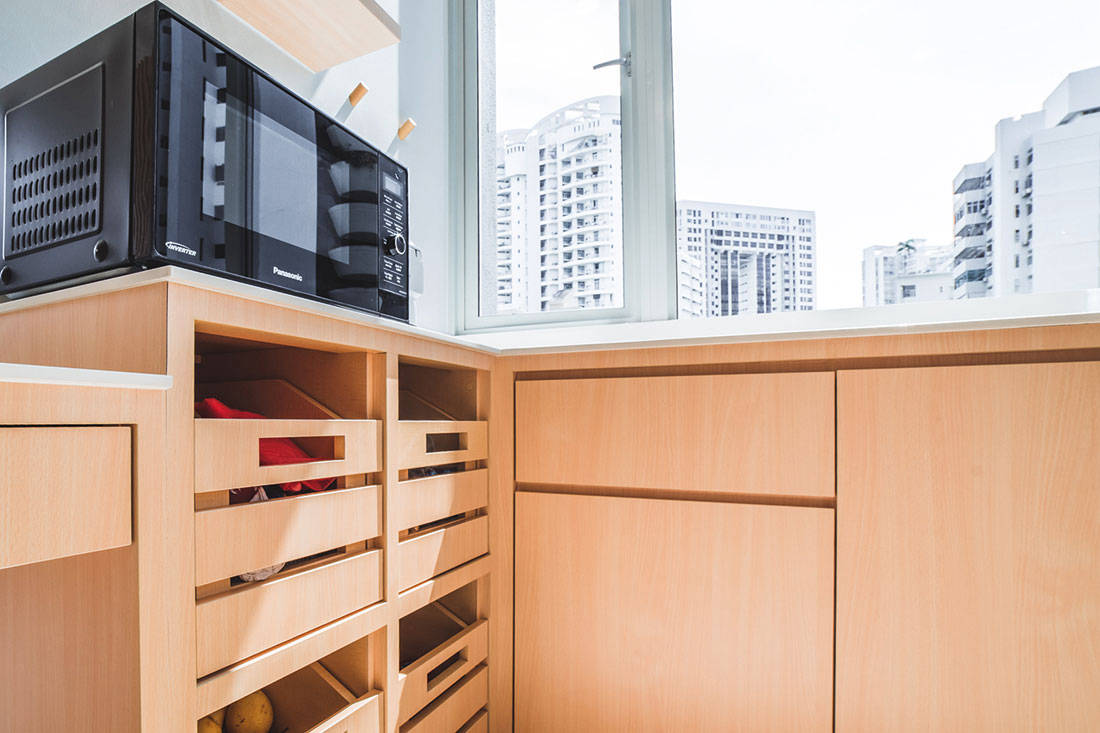With a sleek Scandinavian style in mind, Archive Design put together a pristine colour palette and streamlined design measures, for a spacious and practical living space.
8 March 2019
Home Type: 2-storey condominium unit
Floor Area: 1,500sqft
Text by Disa Tan
There was limited storage space in this condominium unit, so Director Lucas Yang from Archive Design was inspired to carve out more storage out of less. He says: “We exploited the space beneath the stairs to store shoes and home appliances.” The electrical box and Internet devices are also cleverly concealed within this previously underutilised area, which is now fronted by mirrors. For easy accessibility, the entire storage system is placed on sliding tracks.

To complement the existing open-concept kitchen, Lucas reconfigured the layout to a U-shaped cookspace, which sees the integration of the counters with the dining table. He then employed Dekton Halo surfaces from Cosentino for the countertops. The gorgeous, natural sheen of these worktops highlights the abundance of daylight. “We were aiming for a direct and neat expression of the minimalist Scandinavian style,” Lucas reveals.

Besides cooking, the homeowners enjoy having daily juices so their kitchen had to be able to accommodate fresh produce. “They requested for four drawers to store the fruits and vegetables for their daily juicing needs,” says Lucas. That led him to conceptualise semi-open drawers which resemble crates. The openings also allow the homeowners to see what produce they have at a quick glance.

Wood strips cover an entire wall in the living space for added visual interest. These custom-made strips were lined piece by piece on the wall and besides working in a clean-lined Scandinavian style, their other purpose is to reduce visual clutter. “Hidden behind this extensive feature wall are the entrances to the household shelter, utility bathroom and laundry room,” reveals Lucas.

One of the hidden swing doors leads to the laundry room. Thoughtful custom-built features such as an individual unit to house the washer and an attached ironing board save on floor space in this tiny area. Lucas also included ample tabletop space and a metal hanging rod to enhance the user experience of this laundry room.

Even though the master bedroom is on the upper floor, it does not lose the visual connection with the lower level. Lucas has established design uniformity with a similar material palette of woodgrain laminate panels lined with wooden strips. It has been applied for the feature wall and to complete the setup, the headboard, bedframe and bedside tables have all been custom built.

Archive Design
www.archiveindesign.com
We think you may also like Smart storage solutions in a compact apartment
Like what you just read? Similar articles below

Our latest pick of products for the modern home. Here’s what to add to your shopping list.

What are the most desired design features for condominiums in the years to come? GuocoLand sheds light with highlights from Lentor Modern.