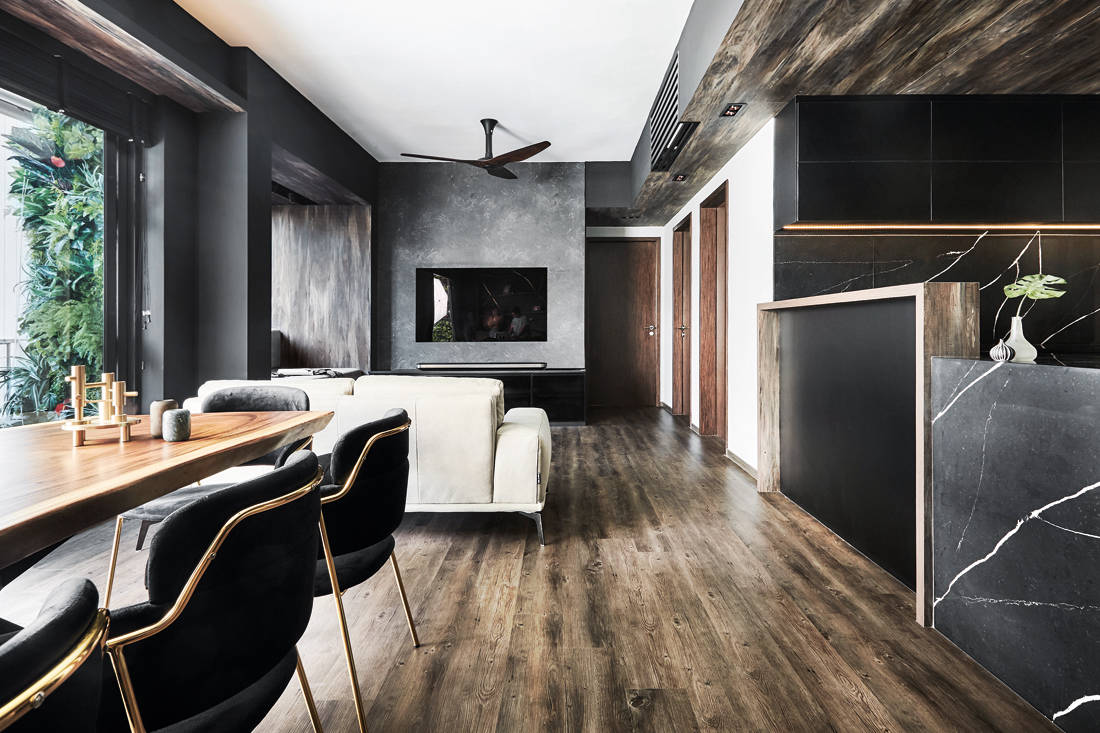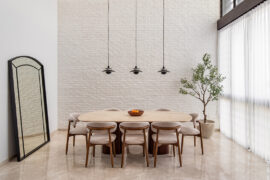The complete overhaul of this four-bedroom condo apartment led the way to a family home that’s sleek, stylish and packed with useful features.
24 May 2019
Home Type: 4-bedroom condominium unit
Floor Area: 1,410sqft
Text by Redzman Rahmat

The young couple (and their new baby) staying in this apartment had a concise design brief: they wanted a child-friendly home that was as immaculate as a condo showflat and packed with hidden storage. The most efficient way to achieve this was for Daphne Cheng, the IN-EXPAT designer to overhaul the apartment and start from scratch.

To make way for a larger family room, Daphne knocked down one of the common rooms and integrated the space into the shared living and dining area. The now enlarged communal zone is designed for quality family time, and has more than enough space for entertaining. Organic textures like marble and wood play an important role in the home, and can be seen on the polished floors, stone-look walls and even on some of the ceilings.

One of the biggest undertakings in this apartment is the feature wall that stretches from the dining area into the dry kitchen. The 30-foot long stonewashed wall makes an instant impression in this home. This feature wall also boasts 20mm inlaid brass strips that form asymmetric lines for a look that’s reminiscent of the Art Deco era.

The kitchen is decked out in a combination of matte black surfaces and Silestone quartz. This engineered quartz in particular, is the star of this space; it clads the backsplash and kitchen counter carcass beautifully. This open kitchen is great for entertaining friends and family, but is also a fully functional cooking zone. The designer installed a down draft cooker hood and a hidden pull-down dish rack for maximum efficiency.


When it came to the master bedroom, the designer wanted to rein in the visual elements. A similar material palette can be seen, but the room now focuses on setting the scene for restful nights. Herringbone vinyl floors bring a touch of warmth to the space and becomes the backdrop for the low platform bed. The cushioned headboard, decorated with brass inlays, can be opened to reveal hidden storage compartments.

To maximise the usage of space in the master bathroom, Daphne relocated the vanity and washbasin to the bay window. This small change makes a big difference as there is now more space to navigate within this compact bathroom. To further this apartment’s sense of luxury, the designer used large format, marble-look tiles on the walls.
With a blank canvas to work with, Daphne set out to build a home rich in dramatic textures and dusky colours. The result is an interior design that is luxe and sophisticated, and yet looks homely and warm.
IN-EXPAT
www.inexpat.com.sg
We think you may also like Maximising space in a minimalist industrial flat
Like what you just read? Similar articles below

A resale apartment is transformed into a peaceful retreat, where natural textures, curated volumes, and thoughtful details reflect the homeowners’ preference for calm, connection, and quiet luxury.

Designed for ease and connection, this home by Intheory Design reflects a creative couple’s pursuit of balance, blending style with a relaxed, family-first approach.