From small HDB flats to landed properties, these Singapore homes have amazing entertaining spaces that are ready to host a party anytime.
9 November 2018
Text by Vanitha Pavapathi
The idea of having a good time for people in their early twenties is hitting the nightclubs. But fast forward 10 years later, entertaining at home is the preferred choice, which is why it has become one of homeowners’ most desired renovation requests.
Homeowners are proud of their homes. It’s also often a perfect place where closed ones can come together and enjoy each other’s company, away from the hustle and bustle of busy malls or loud restaurants.
These five inspiring projects are perfect examples. In fact, they are so inspiring that they are all now in the running to win the title of Best Space for Entertaining at Lookbox Design Awards 2018.
Want to see them all? Book your tickets to the Lookbox Design Awards 2018 Gala Night.


The design brief called for a home that connects the dining, study and music studio, while still able to function separately when needed. In respond to that, openings are carved out within the walls of this 4-room HDB flat. But to further play up the possibility of entertaining a large group of people, ARKHILITE designed a 3.6m-long table that straddles between the study and dining spaces through the opening. The opening of the jamming studio is affixed with glass to enable visual connectivity. It’s like watching a concert at the comfort of your own home – truly a home made for entertaining.
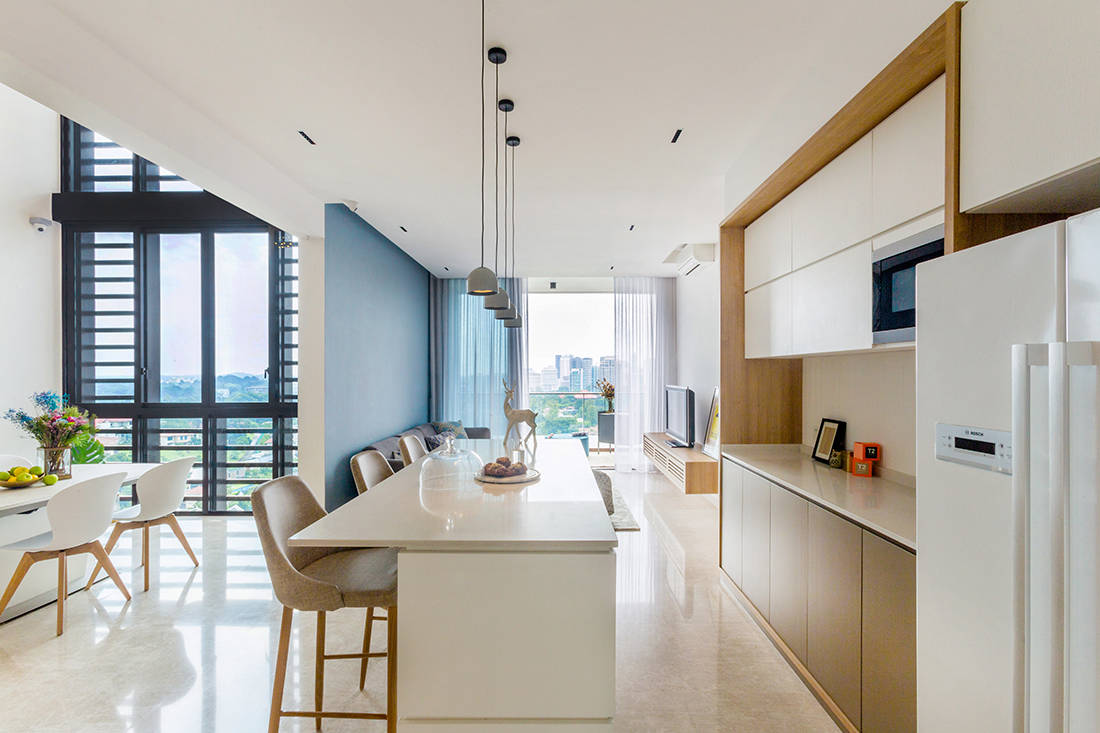
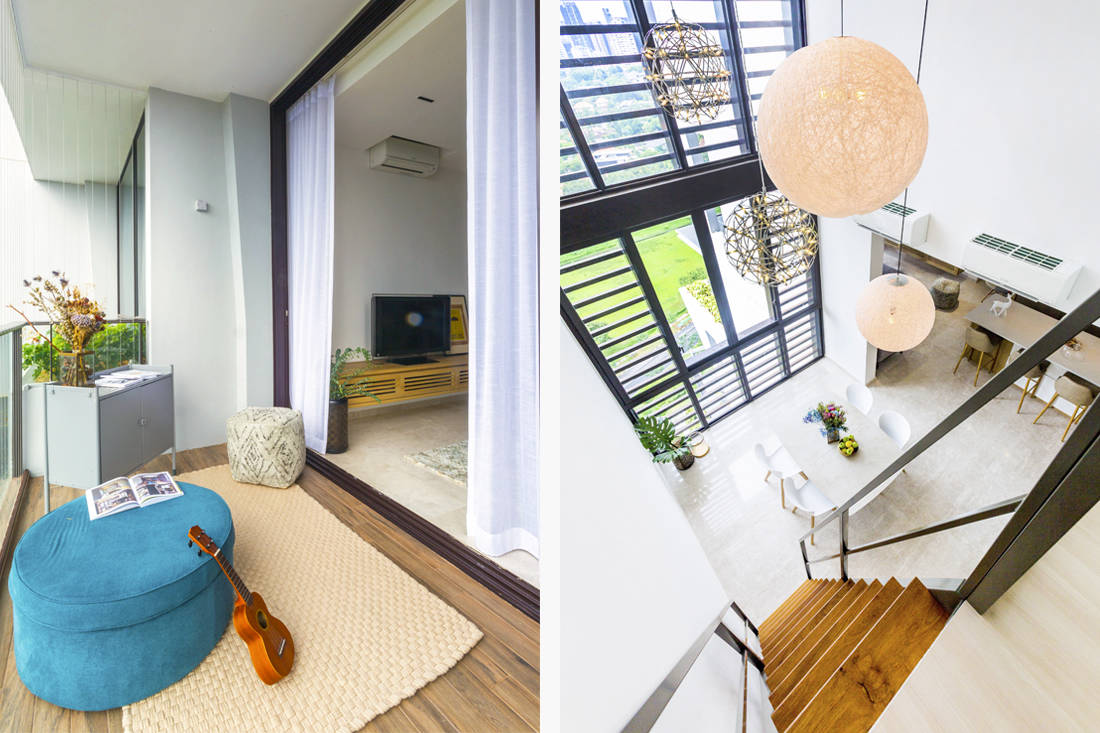
The intent was to design a sanctuary that is light and airy, which could accommodate a family of seven and regular gatherings. So, one of the bedrooms was opened up and converted into a living area, hence establishing a connection to the dry kitchen and dining space. This transformation makes it easier for the homeowners to entertain guests. To capitalise on the double volume height of the unit, a loft is added in this 5-bedroom condominium to house a large collection of books, with the space beneath serving as a study room.


While many might think that a petite 463sqft studio apartment can’t be a great entertaining space, METRE Architects defied the norm. To address both functional and experiential aspirations of the homeowner, METRE Architects designed a singular multi-functional space, with the most distinct feature being a single sculptural landscape that forms the bed, sofa, work and dining space. Volumes beneath this sculptural form also offer loads of practical storage – great for keeping snacks and beverages, no? See the full project feature here.
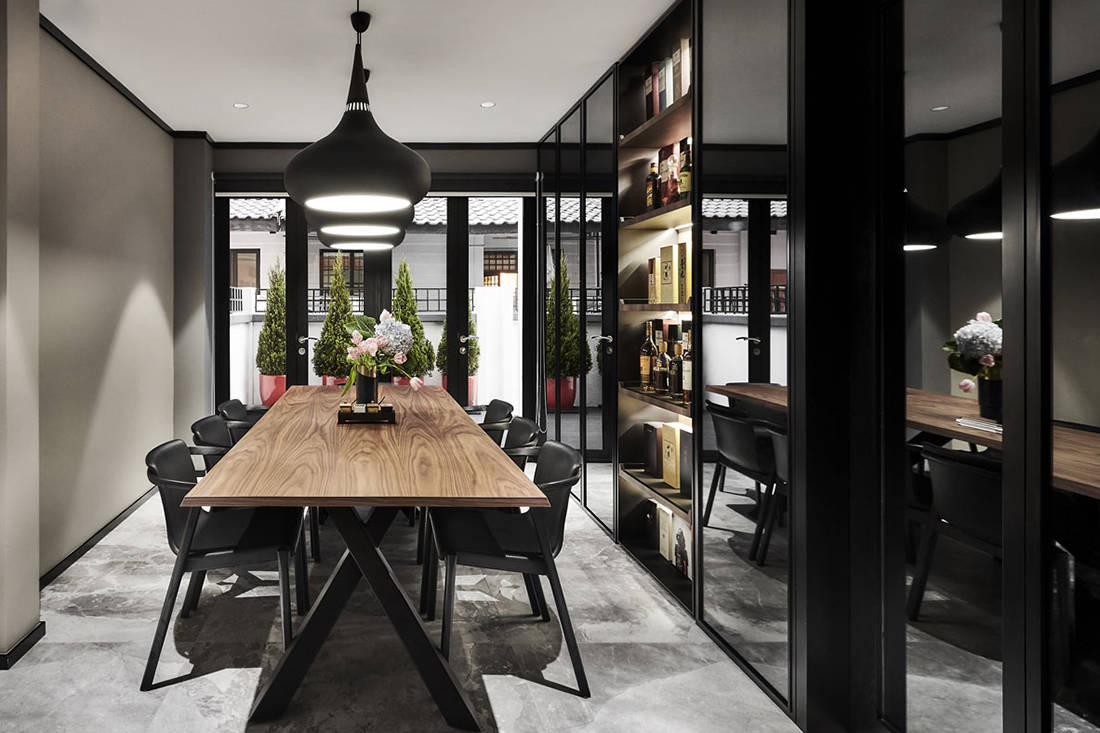
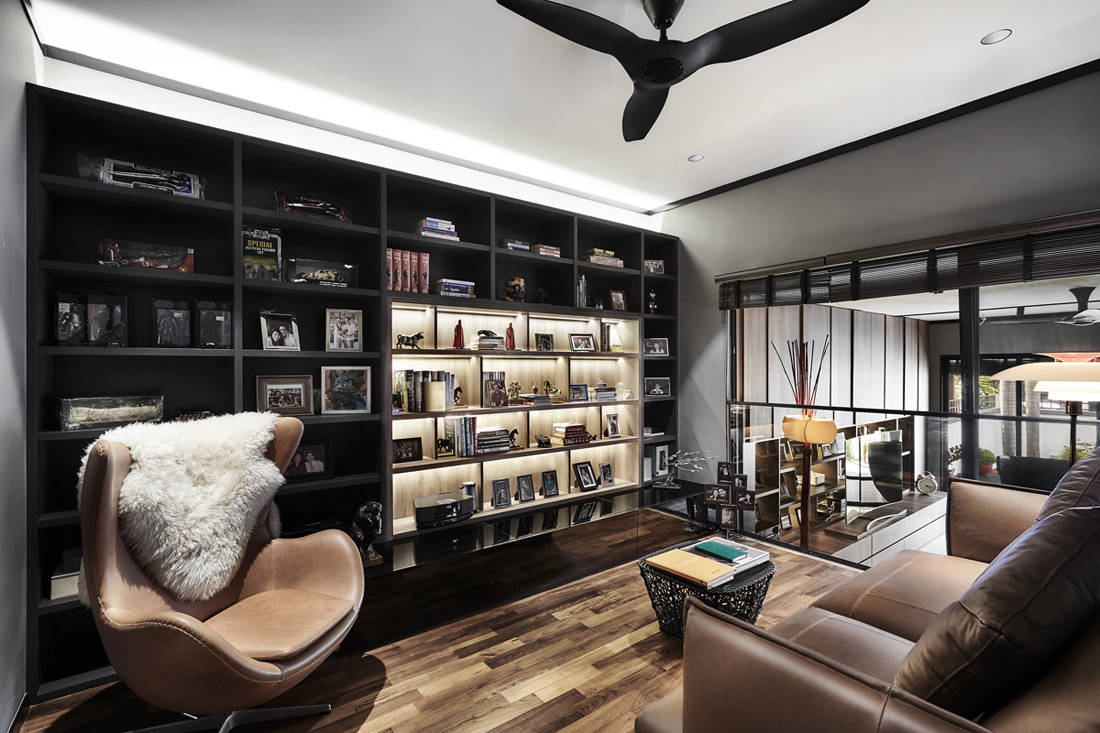
As much as the homeowners love to throw parties and host guests, this terrace house itself is designed as pocket of spaces, restricting guests to individual spaces, so as to maintain privacy when needed. But the large window opening on the mezzanine level encourages interaction between the family space and living area. akiHAUS Design Studio applied the same strategy in the basement, where an open concept kitchen is in direct connection to the dining room.
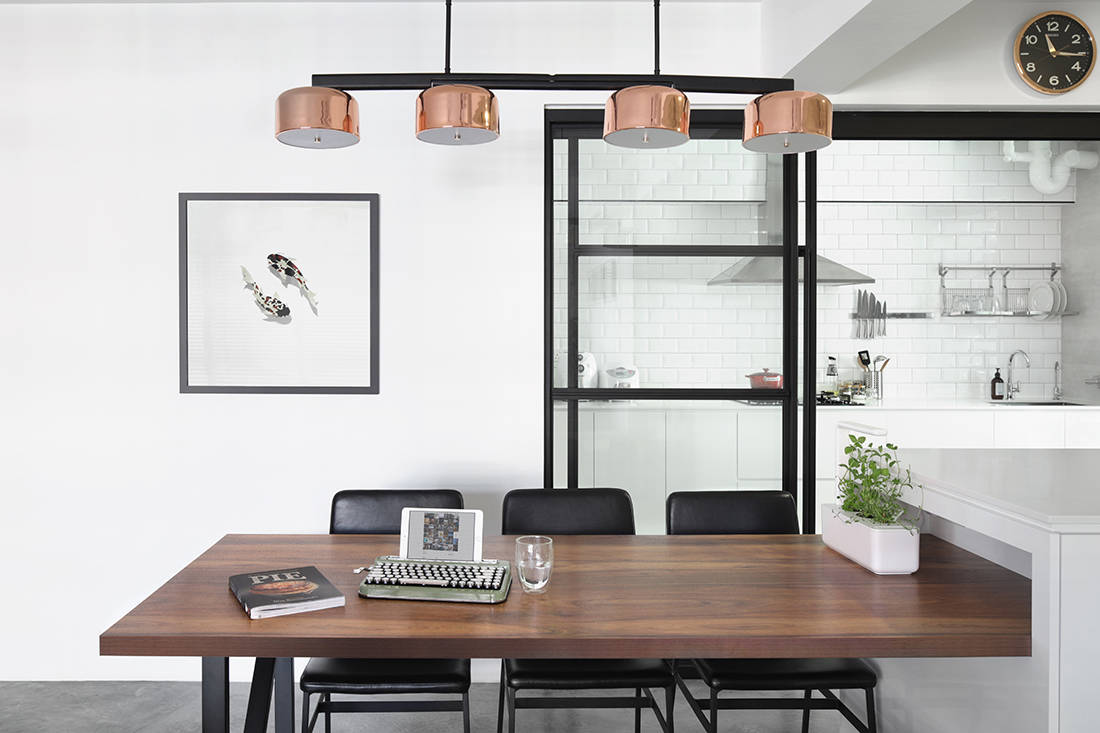
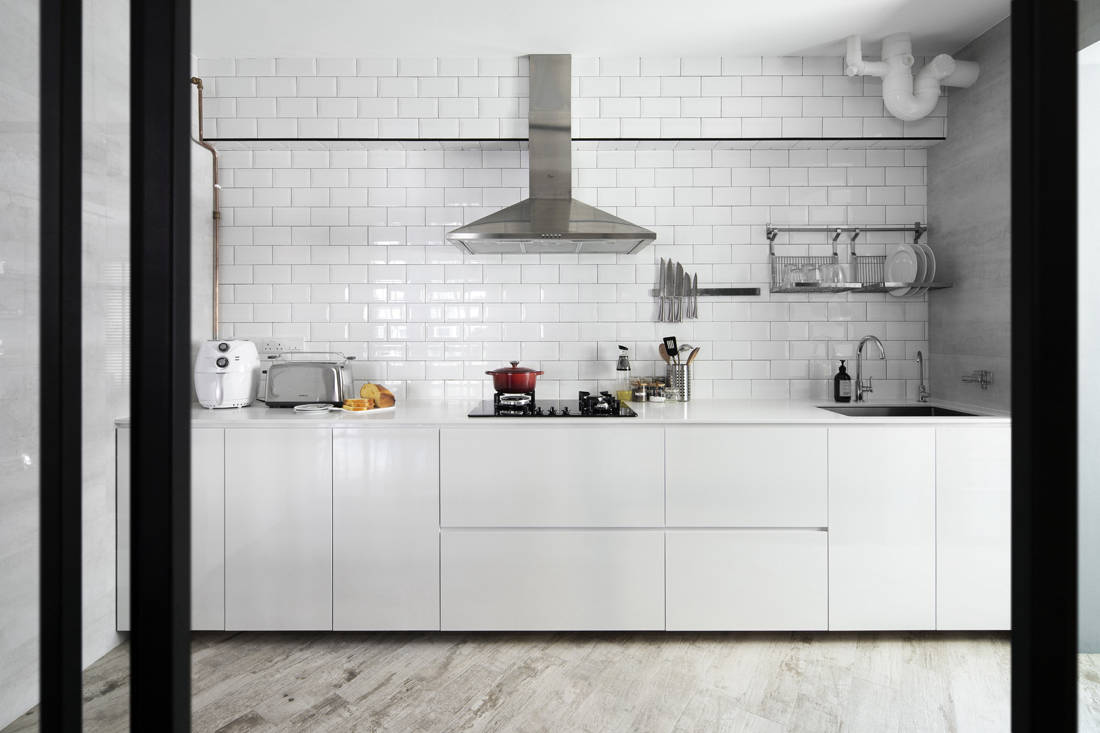
Designed by Home Journal to address current and near future needs, the non-conformist spatial layout of this 5-room HDB flat features a long dining table in the heart of the space. It also serves various functions, and blurs the boundaries between the kitchen, dining and living areas. Woodgrain laminates are heavily used throughout to create a warm and cosy environment. Dimmable lighting further adds to the overall ambience.
We think you may also like 6 private sanctuary spaces that are sanity saving
Like what you just read? Similar articles below
Find out how interior designer Kalyn Guo of Home Journal combines a super cool office with a cosy and functional family home.

Rather than rebuilding from scratch, akiHAUS Design Studio has improved the design of a terrace house, and made it a sensible and elegant family home.