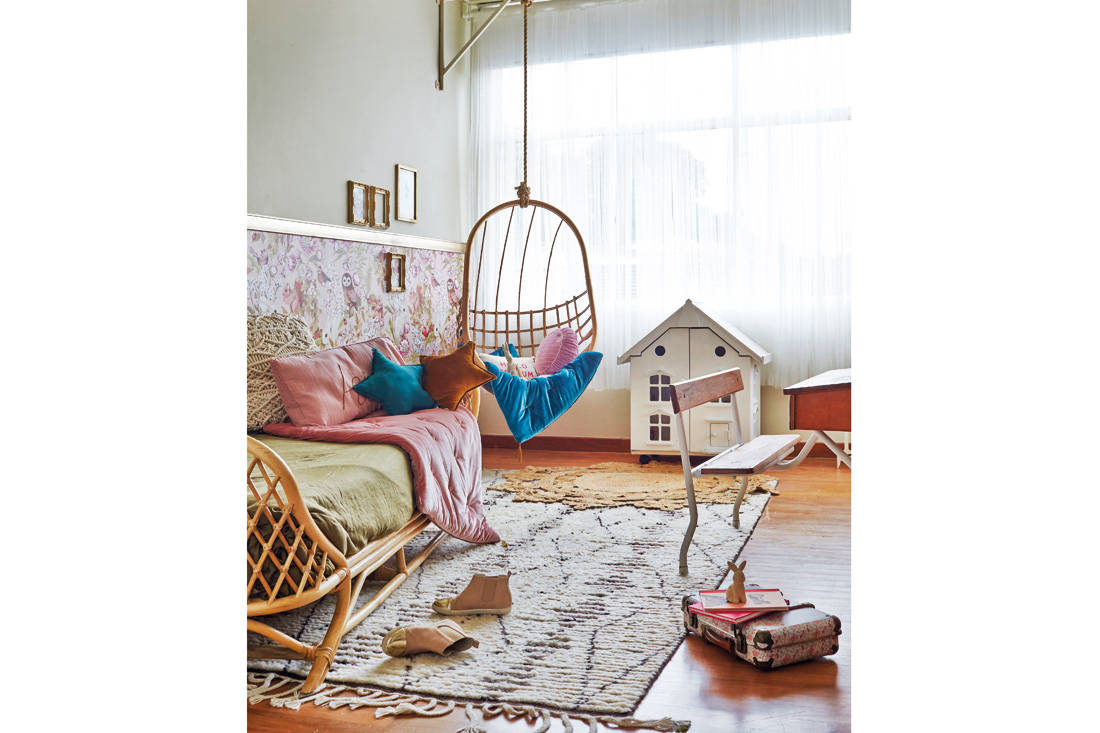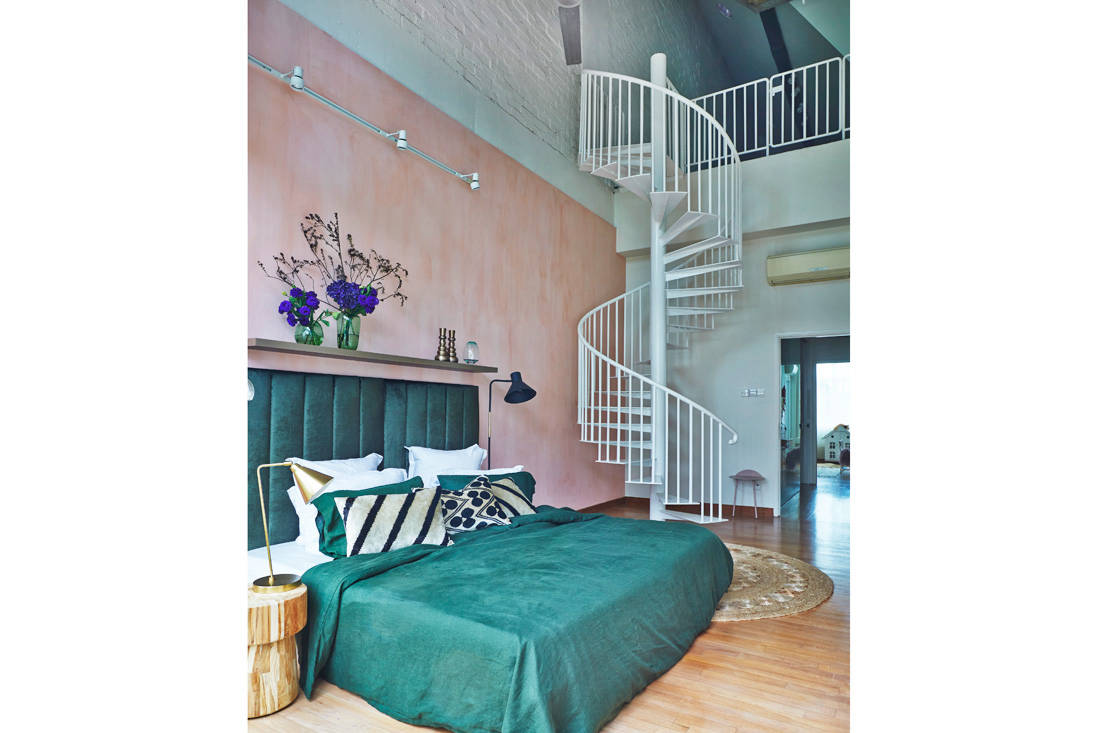While most rental homes lack a cohesive aesthetic or personal touch, interior stylist Hong Henwood’s home is an exception to the rule.
31 August 2017
Home Type: Semi-detached house
Floor Area: 3,800 sqft
Text by Jasmine Goh
Stepping into Hong Henwood’s current place of residence, it is hard to tell that the family is only renting this house. Designed and built by architecture firm Architology, this house comprises spacious living areas and light-filled interiors, providing Hong with the perfect canvas to build a home for her husband and two young children.
“The only structures that I added to this place were the outdoor decking and the swimming pool,” says Hong, who’s an interior stylist and also the founder of Affordable Style Files. Inside the house, Hong took the existing structures and injected life into them with her creative flair for styling and a huge dose of vintage whimsy.

On the first storey, the living room has been decorated with potted plants, a mirror, rugs, and an artwork. A wooden bench sits off to one side, while a leather lounge chair and plenty of cushions imbue this space with an inviting atmosphere. String shelving units were installed on one of the walls for Hong to display her favourite items.

Upstairs on the second floor, her daughter’s bedroom is a fairytale wonderland of pinks and golds. Rabbits, squirrels and other woodland creatures on the wallpaper add to the magical vibe of this bedroom. Instead of applying the wallpaper to the entire wall, Hong used it on the bottom half and attached a chair rail just above it. Running across all the walls in this room, the chair rail was then painted in gold to complete the royal look of this room.

A similar wall treatment is seen in her son’s bedroom. Instead of wallpaper however, Hong used paint to create a double-tone wall. Despite the seemingly modern look of this room, Hong’s characteristic fingerprints can be found all over the items and finishes that she selected for her son’s room.
“With boys, it’s hard to get vintage items for him, but what I do is buy a lot of things secondhand,” says Hong, pointing to the bookshelf in the bedroom, “This shelf was found at a secondhand shop, and at less than a fraction of its original price.”

The colour palettes across the three bedrooms are different but the style of each room retains the distinctive vintage charm that Hong likes to infuse into her interiors. In the master bedroom, the double-volume ceiling and white spiral staircase that leads to an attic loft are the main architectural structures that give this space a distinct identity. While many people may allow these features to take centrestage by leaving it as a whitewashed space, Hong chose to inject her own personality to the space with a dusty pink wall and an olive green headboard.
“I wanted to have elements of the Pantone Colour of the Year, which is green,” explains Hong. “The question was how I could incorporate it to make it really like me? I love pink, so I painted the wall pink and designed the bed head green.”

A pair of armchairs are among the furniture pieces that have followed the Henwoods around the world. While they now sit in the master bedroom and complement its pink-green colour scheme, its unassuming facade belies a piece of personal history. Hong shares, “These green chairs are 1930s originals. They were given to me by my neighbour when we were living in Australia. They had formerly belonged to his mother.”
It’s clear that Hong treasures the story behind each piece of furniture that she owns. More importantly, the stories continue as the furniture moves with the family around the world. A home should tell a story, and the Henwoods’ home certainly does.
This home was first featured in Lookbox Living Issue #50.
Like what you just read? Similar articles below