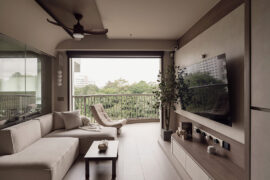Coming home to this HDB flat is like checking into a hotel suite – it’s comfortable, stylish and accommodating. The homeowner’s occupation in the hotel industry was the factor that dictated the modern luxe style with dusky colours and spacious living areas.
28 May 2018
Home Type: 4-room HDB BTO flat
Floor Area: 1,000sqft
Text by Disa Tan
The married couple who lives here with their toddler daughter had a specific design brief: a hotel-luxe style for their first home together. Designer Neo Zhiyan materialised this vision with marble-like accents, warm lighting and carefully thought out design features. He applied a uniformed palette of dark wood-look laminates in the living area, and the full-height cabinetry he designed provides plenty of storage space to prevent clutter.

The boundary walls of the kitchen were demolished, creating an open-concept space that has been integrated with the dining area. Zhiyan then devised a movable dining table to create a flexible multi-purpose space for dining or wining. With the table moved to the side, the multi-functional space presents a bar counter for the homeowners to unwind at. Says Zhiyan: “Sliding the table away also allows for a bigger area for their daughter to play without bumping into the furniture.”

The master bedroom’s design adheres to the dark colour scheme in the communal zones. The design consistency is also evident in the design of the customised wardrobe, which features strips of glass for a peek-a-boo effect.

I.D.I.D
www.idid.sg
Like what you just read? Similar articles below

With an unconventional replan, Darwin Interior elevates a Yishun BTO into a serene sanctuary—balancing hotel-style elegance with pet-friendly living.
A young couple’s passion for travel, art and collecting are colourfully displayed in this four-room flat in Dakota Breeze.