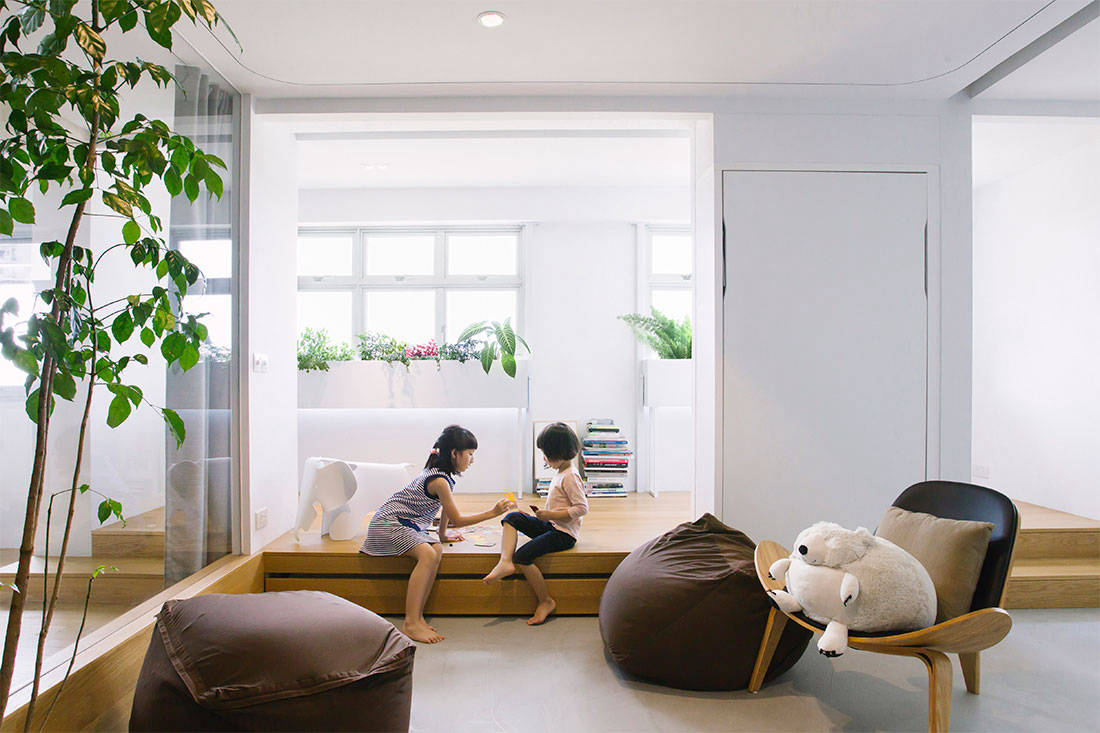Create the most space-efficient home possible with great design ideas such as these!
13 August 2018
Text by Janice Seow
#1 Beds only when you need


This 5-room BTO flat has been completely rehauled by Nitton Architects to create the experience of living in a landed home. Every non-structural internal wall has been removed. The floor plan has been redrawn to achieve open and fluid spaces, incorporate an indoor garden, and include a guest room that can be flexibly enclosed or opened to combine with a larger living area as desired.
As seen in these photos, the guest room integrates two concealed single beds; a pull-out bed is tucked beneath the raised oakwood deck of the indoor garden, while the other is a wall bed that is stored upright and folds down easily during bedtime. A curved curtain track recessed into the false ceiling caters for a privacy curtain to be drawn next to the common bath entrance, demarcating a passageway independent of the guest room.
#2 Transformer living room

Hong Kong apartments are infamous for their tiny, cramped spaces, but this 503sqft apartment designed by Sim-Plex Design Studio shows the upside – it spurs designers to think outside the box!
In the living room of this two-bedder abode, the TV, long bench, book shelf, display cabinet, and lighting have all been integrated into the bay window; and next to it, a full height cabinet and shoes cabinet hides an adjustable dining table, a sliding bar table and two movable benches. Multiple living scenarios are thus created among this transformable furniture.
#3 Work desk turned vanity counter

The owners of this 5-room BTO flat are a young, jet-setting couple. For their master bedroom, they asked for a space conducive for work. Their designer Tommy Lai has given them just that by designing a row of desks that now offer the pair ample space for getting work done in the privacy of their room. The wife’s desk is further personalised – it transforms into a vanity counter simply by lifting up the top, and disappears when not needed.
Like what you just read? Similar articles below

This 592-square-foot apartment is so flexible that spaces can morph to make room for classes. Take a look inside.

What’s it like to live in an art gallery? Take a tour of this brutalist apartment where art life meets real life.