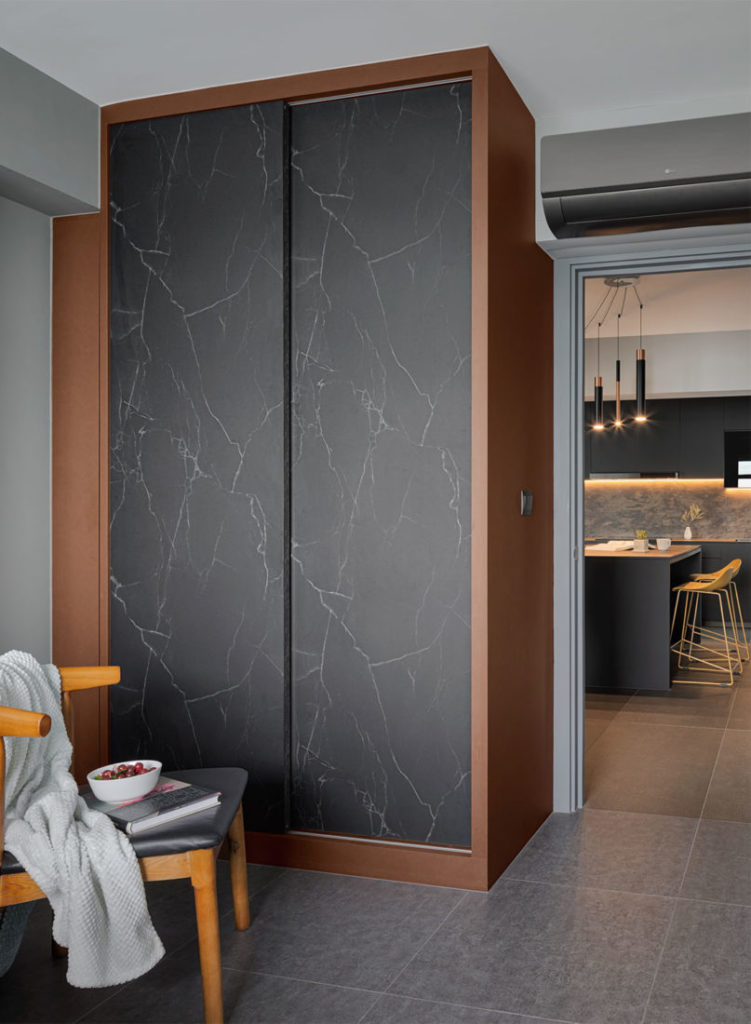Dark, welcoming and situated along the Punggol coastline, this modern contemporary home is a private paradise for a married couple.
24 June 2022
Home Type: 5-room HDB flat
Floor Area: 1,216sqft
Text by Disa Tan
Everyone longs to unwind after a hard day at work and where better to do it than in the comfort of home? That was precisely what the homeowners desired for their first marital home together, as well as chic and modern style touches thrown in for good measure.

AP Concept’s design manager Raymond Ho took on the renovation of their new BTO flat, and wanted to connect the tranquillity of the coastline to the design of the home. A darker colour scheme was thus decided, to instil a sense of luxury, and yet conceal any wear and tear brought by the wind and sea elements from the coast.

To keep the look sophisticated and streamlined, Raymond incorporated a generous amount of carpentry works. At the front entrance, the design team worked in a shoe cabinet flanked by a settee, an altar and plenty of storage. A privacy grille has also been considered and the design lets light and some views through while still keeping the main living areas largely concealed from prying eyes.

A chic and open-plan kitchen lies on other side of the privacy grille. It is well-equipped with a pantry and an island which are perfect for entertaining on weekends.

Ambient lighting is important in establishing a soft atmospheric glow in the kitchen. Soft lighting has been installed along the pantry and L-shaped counters to project a warm and inviting kitchen. It highlights the backsplash made of black laminates which now cover the existing wall tiles.
Clad in KompacPlus surface panels, the island unit is built extra spacious to accommodate food prep and to serve as an entertaining and dining area.

A burnt orange-coloured streak along the built-in wardrobe in the master bedroom is meant to allude to a certain luxury designer brand. Raymond wanted to borrow the brand’s iconic colour to inject a touch of vibrancy into the dark colour scheme.

In the common bedroom, the wardrobe is decked in a similarly tasteful ensemble where the orange outlines the wardrobe doors that bear marble-inspired veining.

The master bathroom has been completely transformed with an overlay of new wall and floor tiles. By contrasting the muted hues on the tiles with the custom-designed vanity counter in dark wood tones, Raymond has created a bathroom with a calming ambience to wash away the day’s stress.
AP Concept
www.apconcept.com.sg
www.facebook.com/apconceptid
www.instagram.com/ap.concept
We think you may also like A one-of-a-kind, Japanese meets industrial HDB flat
Like what you just read? Similar articles below

Designed by arche°, this three-bedroom condo is alluringly dark and cavern-like – just the way the owners have envisioned their home to be.

For his own home, Cheung Yu Ting of Local Architecture Research + Design has used colour as a tool to craft a living experience that’s one of a kind.