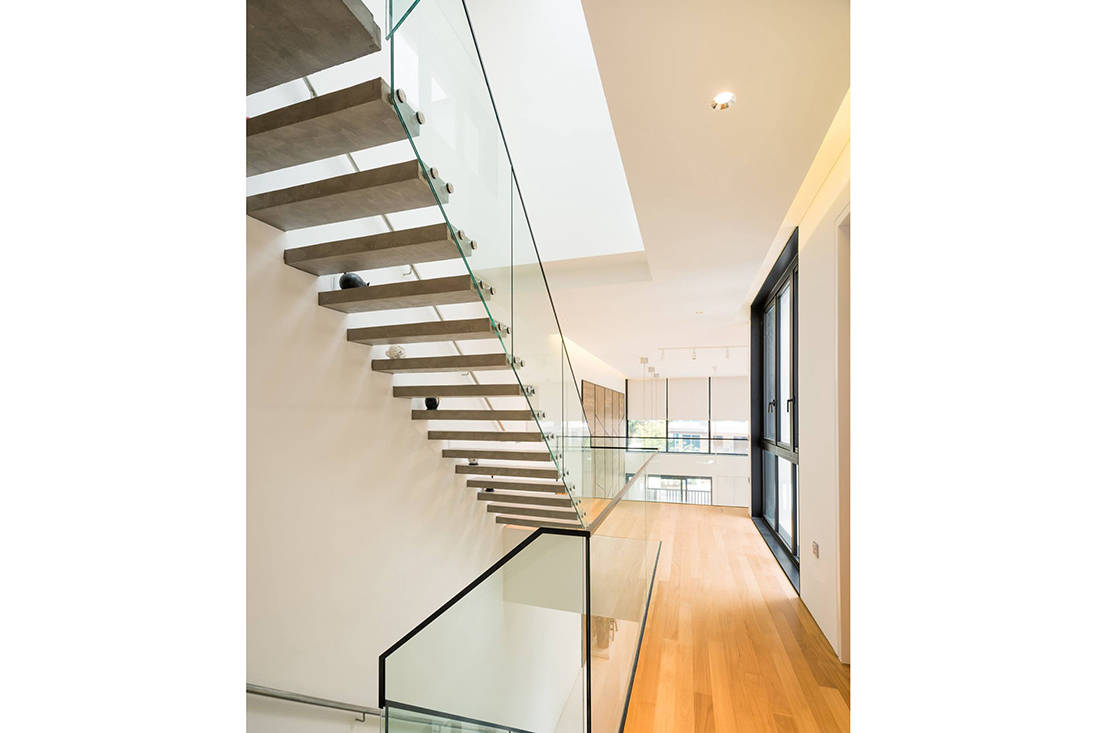The designers have ensured that interior elements match the voluminous spaces, and in the right proportions.
18 August 2017
Text by Jasmine Goh
A voluminous space often requires a skilled eye to transform it into a living space that is both welcoming and grand. The proportion of space and interior architecture needs to be well balanced, and this was something that design firm Scale Studio understood when they took on this residential project.
The new owners of this semi-detached house requested for a space that is functional and fully optimised for the family of four. Noting the homeowners’ preference for a clean architectural expression, the designers came up with an interior concept comprising clean-lined profiles that clearly define each space in the house.

On the ground floor, the homeowners requested for a large hall with a foyer. This was to create space for guests to move about freely whenever the family hosts an event at home. The huge glass windows on the front facade allow for plenty of natural lighting to stream in, enhancing the grandeur of the double volume space. The feature wall, constructed using Pureloc Autumn Oak vinyl tiles from BerryAlloc, stretches all the way up to the ceiling and makes for an impressive focal point in this carvenous space.

Upstairs, the designers created a skylight to bring in more natural light into the home. This skylight is positioned just above the open-thread staircase, maximising an unobstructed flow of light to the different interior spaces and rooms.

The attic level is designated as the family room, a space where the couple and their two children can relax together. The wooden flooring and woodgrain finishes on the feature wall imbue the space with a sense of warmth and cosiness. Open shelves, clad in Mercury Elm and Milky White laminates from EDL, serve as storage and a place for the family to display their books and favourite objects.
To complement the homeowners’ preference for clean lines, the designers from Scale Studio selected a neutral colour palette with woodgrain finishes for the entire home. The combination of the double-volume ceiling and skylight makes this house bright and spacious, while design elements and furniture with the right proportions were rightly selected to balance out the space.
Like what you just read? Similar articles below

This two-storey semi-detached house by Asialand ID capitalises on the surrounding views while balancing shade, privacy and openness.
Tour the 600-square-foot bedroom of MONOCOT founder Mikael Teh. It’s a self-contained ‘studio apartment’ set within a semi-detached house!