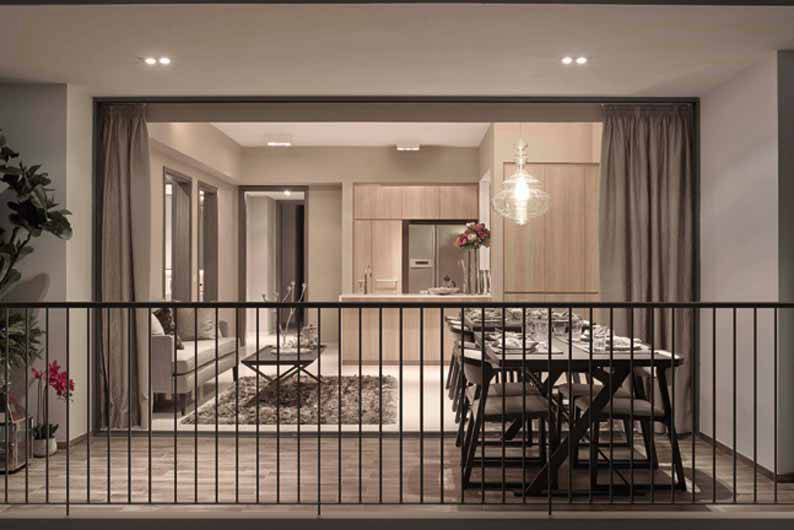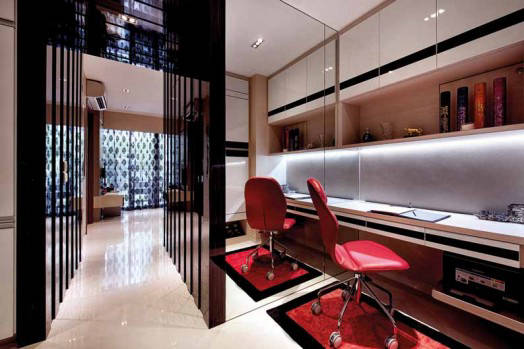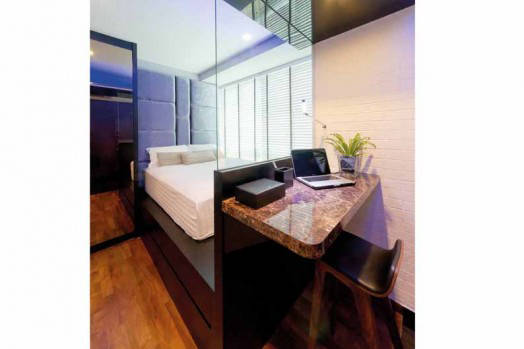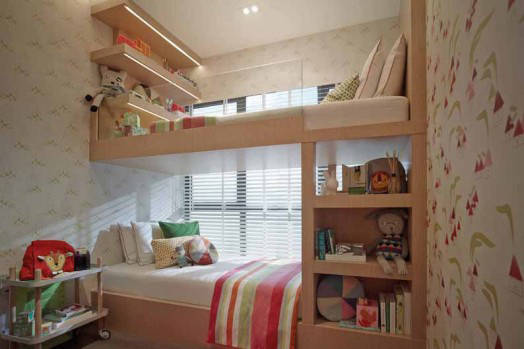
Condominium showflats are a great source of ideas to renovate your own home with.
19 May 2015

Dressed to impress, condominium showflats are a great source of inspiration if you’re looking for ideas to renovate your own home. Not only are showflats impeccably beautiful, they also often feature clever design ideas that you can incorporate into your own interior design. Here are a few tips we picked up from some stylish showflats.
This showflat at the Riverbank condominium teaches us that it’s all right to defy conventions. We know that homes are getting smaller, so why limit ourselves by the constraints of our rooms? Here, the design team integrated the spacious balcony right into the living and dining rooms. We love how the dining table now stretches from the allocated dining room to the outdoor balcony. We can imagine throwing big dinner parties that stretch into the wee hours of a balmy night!
Riverbank@Fernvale, courtesy of UOL Group

Design details can make or break a showflat, and interior designers know this fully well, which is why even ancillary spaces are given due attention. Take a page from this showflat, where even the corridor spaces are designed to impress. Here, a dramatic transitional space can be had just by adding panelling strips. When layered in this fashion, a narrow and normally boring space now has depth and texture. What we’ve learnt is that it doesn’t take a lot to up the ante in your home when you start considering and designing oft-overlooked spaces like corridors, foyers, the balcony and even the yard!
Design by De Style Interior

Bay windows are a common nuisance for many who stay in condominium apartments. This ledge by the window takes up precious floor space and not many people know how to integrate it into the design of their spaces. This particular showflat presents an entirely agreeable proposition by positioning the bed directly on top of the bay window! Not only does this solve the problem of the space-hogging bay ledge, it also dictates the placement of the bed. We also love how the potential problem is now a smart storage solution: there are pull-out drawers beneath the bed and a cantilevered study desk is set against the foot of the bed.
Design by D’Initial Concept

A kid’s bedroom is one of the hardest spaces to design. And when two children share the same room, the conundrum is doubled. In this showsuite for the Riverbank condominium, a single bedroom can now comfortably accommodate two kids and all their toys and belongings. A customised bunk bed makes full use of the height of this room. Further adding to the multi-functional aspect of this room are the storage shelves that are built into the frame of the bunk bed. The ladder that gives access to the upper bunk doubles as display shelves.
Riverbank@Fernvale, courtesy of UOL Group
Showflats always seem to have the best kitchens: fully outfitted with state-of-the-art appliances, clad in quality surfaces, and spacious to boot! In this black and white kitchen, we see how all the appliances and kitchen accessories are neatly concealed behind glossy cabinet fronts. Who wouldn’t want a sleek and seamless kitchen with gorgeous, polished surfaces? You may also notice that there are no visible handles on the kitchen cabinets. Instead, you just need to lightly push on the cabinet fronts and the panels will automatically lift up. Such concealed kitchen units are great for open concept apartments where having an enclosed cooking space is not possible.
Design by Unimax Creative
Like what you just read? Similar articles below

Looking for easy ways to spruce up your home this Chinese New Year? Here are great products from Hooga to add to your shopping bag.

Studio Wills + Architects has rethought living in a ‘shoebox’ apartment.