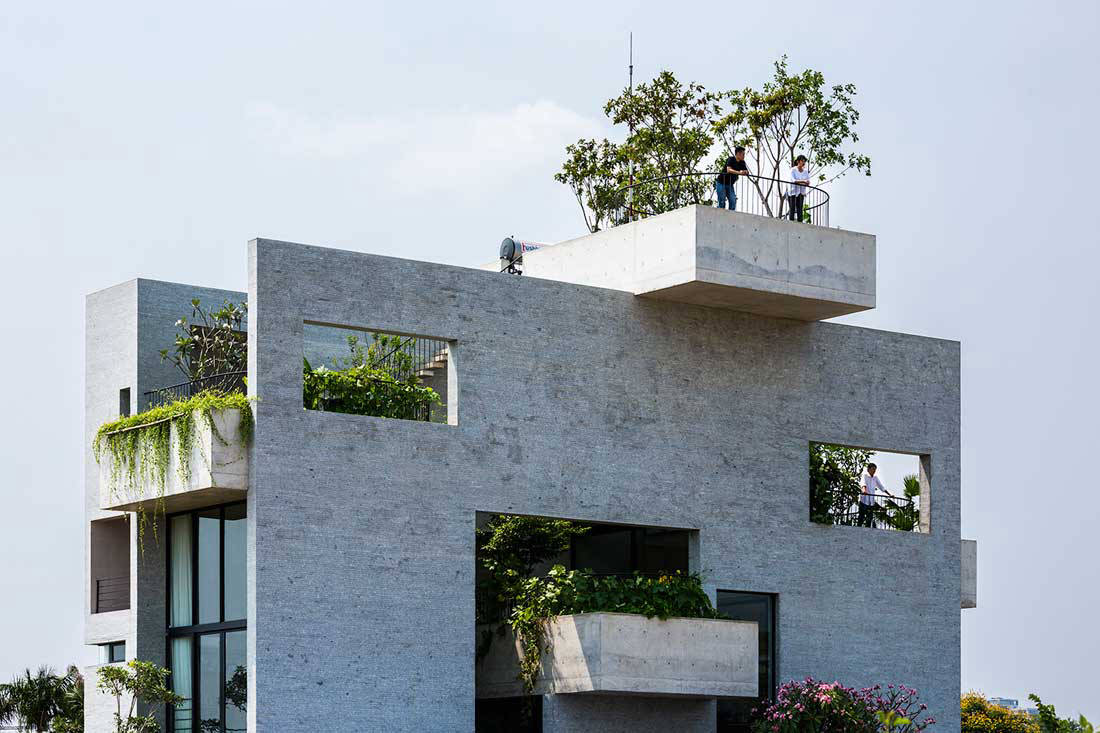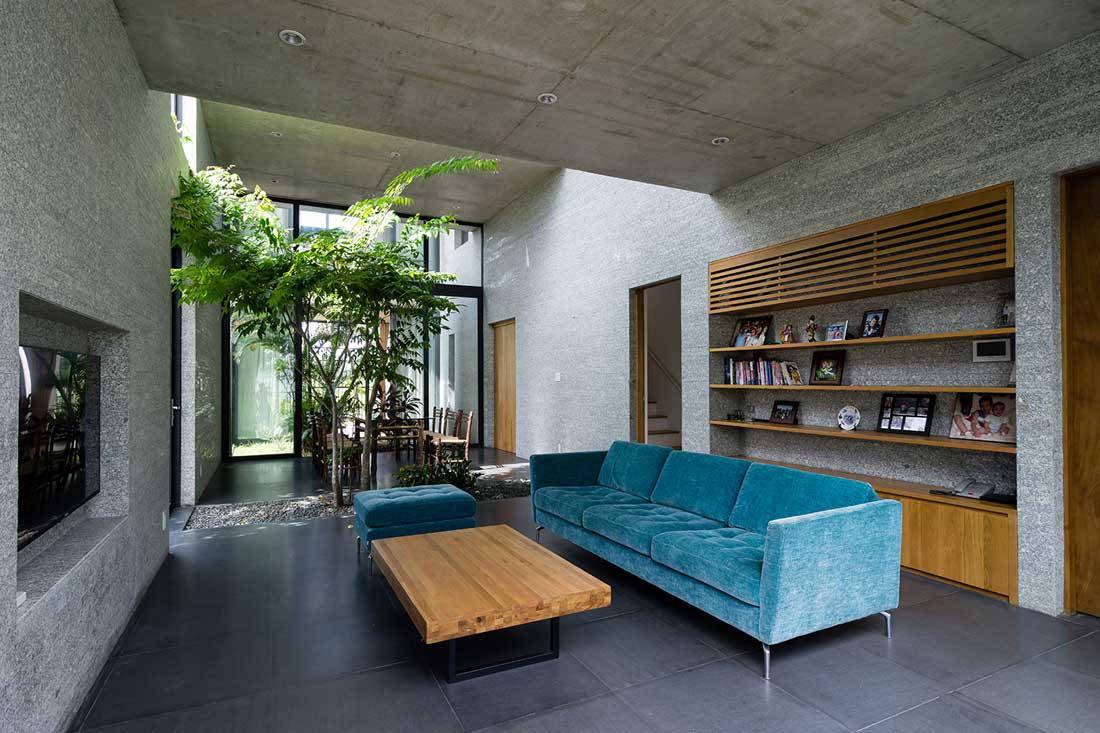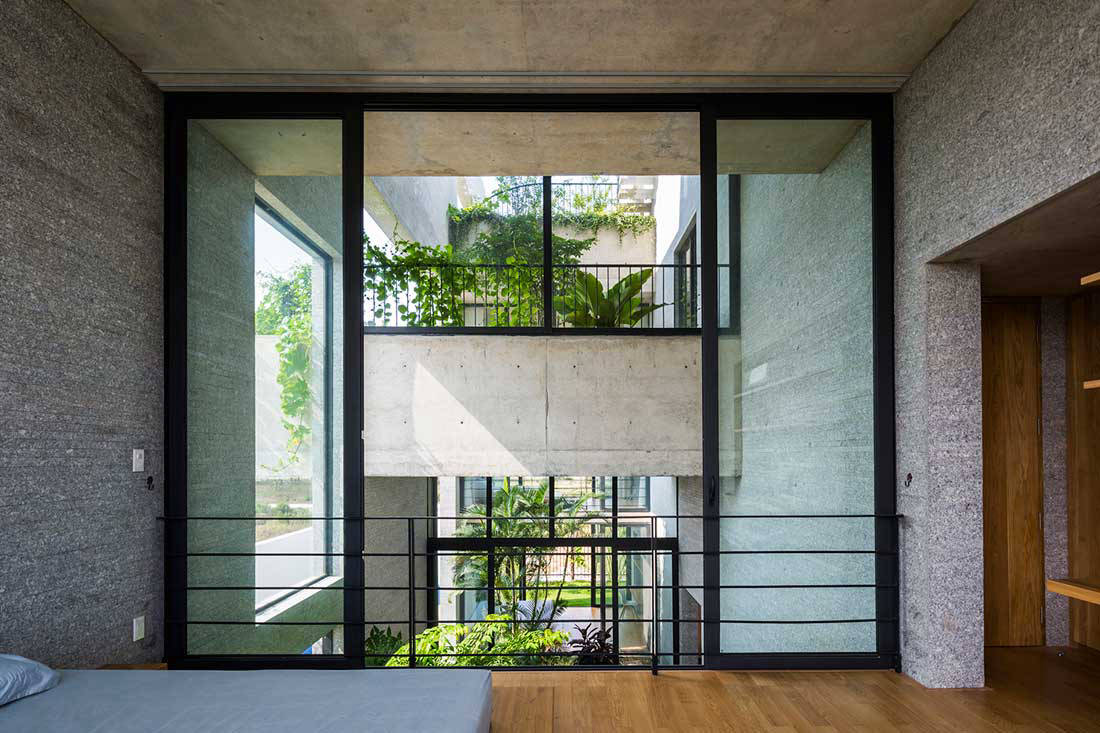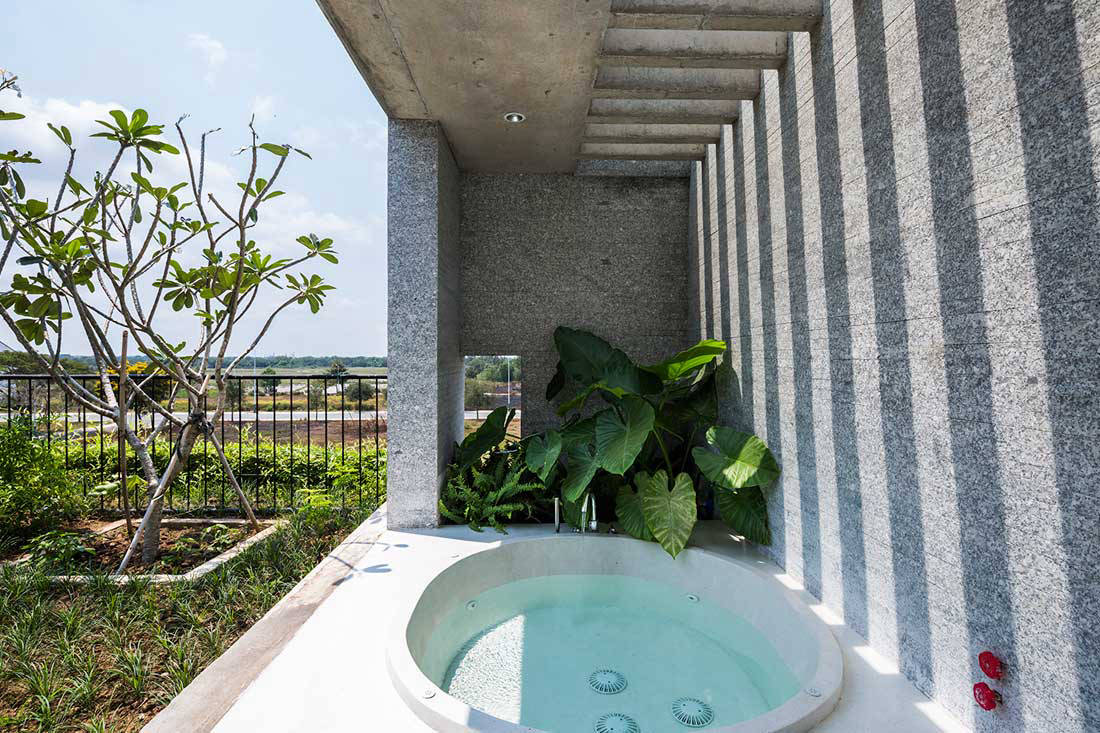Be inspired by a home in Ho Chi Minh City that embraces nature, interaction and simplicity.
18 July 2017
Home Type: 4-storey house in Ho Chi Minh City
 Just like Singapore, Ho Chi Minh City is a tightly compressed urban city where when trying to find and create more green spaces, you have to look upwards, rather than outwards. The Binh House by Vo Trong Nghia Architects is a minimalist looking contemporary dwelling with a design that reflects this. Its appearance, with an asymmetrical, angular form composed of distinct planes and intersecting volumes, eschews from the more historical stilt houses of Vietnam.
Just like Singapore, Ho Chi Minh City is a tightly compressed urban city where when trying to find and create more green spaces, you have to look upwards, rather than outwards. The Binh House by Vo Trong Nghia Architects is a minimalist looking contemporary dwelling with a design that reflects this. Its appearance, with an asymmetrical, angular form composed of distinct planes and intersecting volumes, eschews from the more historical stilt houses of Vietnam.  Verdant and lush, interspersed greenery peeks out of “cut-outs” in the structure, softening the brutalist concrete and stone facade. The pockets of green within the home also offer space to grow fruits and vegetables, retaining a sense of connection to the natural world.
Verdant and lush, interspersed greenery peeks out of “cut-outs” in the structure, softening the brutalist concrete and stone facade. The pockets of green within the home also offer space to grow fruits and vegetables, retaining a sense of connection to the natural world.  Housing a family of three generations, the design of the Binh House allows its residents both social and private realms to interact and recharge. Flexibility is seen in the living room, dining room, bedrooms and studies – which can be opened up for more interactive settings or closed off for more privacy.
Housing a family of three generations, the design of the Binh House allows its residents both social and private realms to interact and recharge. Flexibility is seen in the living room, dining room, bedrooms and studies – which can be opened up for more interactive settings or closed off for more privacy.  A sticky tropical climate calls for airy living spaces, and it was important for the family that the house would be economical to maintain. As such, the house was designed to be as open as possible, to promote natural lighting and ventilation, while blurring the exterior-interior boundaries and offering views of the sky.
A sticky tropical climate calls for airy living spaces, and it was important for the family that the house would be economical to maintain. As such, the house was designed to be as open as possible, to promote natural lighting and ventilation, while blurring the exterior-interior boundaries and offering views of the sky. 

See more beautiful spaces designed by Vo Trong Nghia Architects here.
Like what you just read? Similar articles below

Inside Out House was designed in response to the client’s dreams of being out of the city, in the midst of nature and having the means and imagination to explore.

A couple’s personal passions and aesthetic inclinations are perfectly encapsulated in this three-room flat designed by IN-EXPAT.