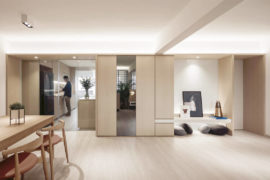The Orange Cube takes on the challenge of making a condominium studio apartment in Singapore look bigger than it actually is.
15 December 2016
Home Type: Condominium Studio Apartment
Floor Area: 334 sqft
Designing a studio apartment is challenging for any interior designer, especially when the homeowners expect to see a lot of design features packed into a small space. But in the case of this 334 sqft apartment, the designers from The Orange Cube gamely took up the challenge of renovating and designing the small Singapore home.
Sticking to an all-white interior is the most common way to make an apartment look clean and uncluttered. Customising an entire wall of storage also helps in maximising the limited floor space. In this case, the cabinets stretch from the main entrance, past the kitchen and into the living room. Cladding the storage in glossy white laminates is another design trick that helps to perpetuate the illusion of space.
Because the kitchen is an open space in the corner of the apartment, the designers decided to leave it in its original state. Instead, The Orange Cube turned their focus on the bedroom. Instead of enclosing this room with unnecessary walls, screens or partitions, the designers left it uninhibited, which allows the occupants to lie in bed and still be able to see the television across the apartment in the living area.
Once again, storage is important in a small home. Since floor space is scarce, the designers had to come up with innovative ways for the owners to hide their clutter and mess. A built-in sideboard rests under the window in the bedroom, and doubles as a dresser. At the foot of the bed, the design team toyed with the idea of building a storage wall, but this would have taken up even more space. Instead, they proposed a narrow wall of shelves, and a partial-heigh wall.
Like what you just read? Similar articles below

Right Angle Studio’s consistent use of light oak and grey tiles, paired with pockets of smoked mirrors establish a harmonised and composed HDB home.

Clean lines, modern furniture and creative elements come together in this home designed by Obbio Concept.