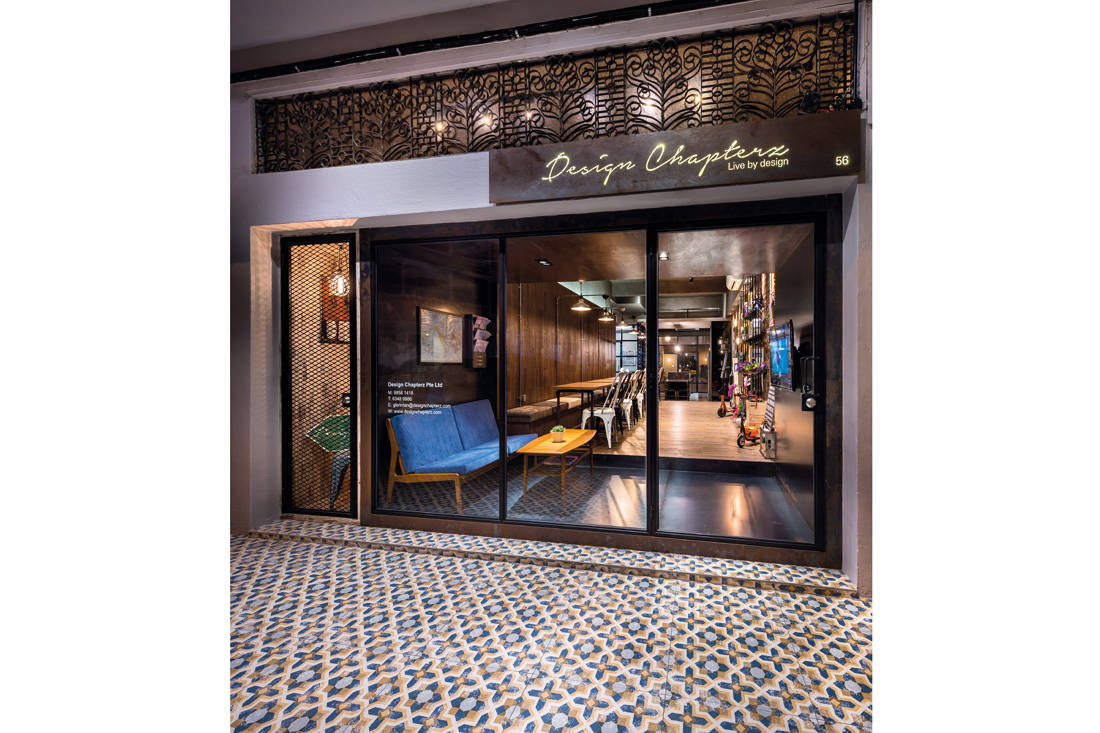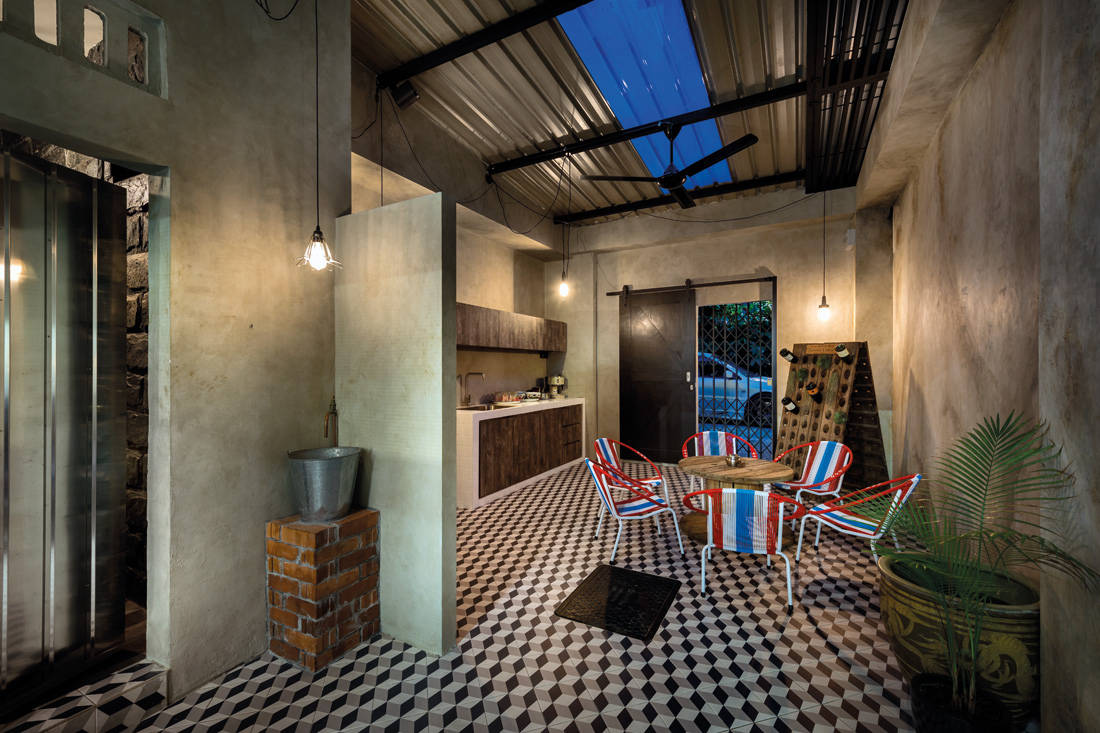The office belonging to interior design firm Design Chapterz boasts a welcoming industrial style reminiscent of that in a trendy cafe.
14 August 2017
Text by Lookbox Living
When Glenn Tan, director of interior design firm Design Chapterz, decided to renovate this shophouse space into an office for the company, he wanted to retain the old-school charm of the location. Instead of a corporate look or a modern showroom, he designed it to be a warm and welcoming space for designers, working partners and homeowners.
Starting from the exterior facade, the flooring is now an eye-catching tiled feature. Many of the original fixtures have been kept intact, retaining the vintage charm of this place. Inside, the foyer is a simple yet cosy space, furnished with a couch, coffee table and a TV.

Going in, a long bench with customised tables provide a comfortable discussion area for homeowners to sit and talk to their designers. The cushioned seats conceal storage space within the bench. While the wall on this side is covered with wood panels, the wall opposite has its surface chipped away to unveil the red bricks underneath. This raw brick wall stretches across the entire discussion area from the foyer into the office, serving as a decorative feature wall that connects the different spaces.

For the workstation, Glenn used a half-height wall made of unfinished hollow blocks to separate it from the rest of the space. Matt black grilles form the rest of the divider. Made of raw plywood, the customised desks are arranged in a galley layout that leads the way into the director’s office. The space next to the workstation is used as a pantry area where the designers can gather and have their meals. Homeowners are also able to see the company’s workmanship from the built-in counters and cabinets in this area.

At the back of this shophouse unit, Glenn converted the space into a chill-out corner where the designers and other team members can relax and hang out, especially when working late. A portion of the zinc roof is replaced with clear acrylic, offering an unobstructed view of the sky. The laidback kampung atmosphere is further enhanced with reclaimed wooden furniture, aged finishes and retro chairs.
With these cosy corners in such a rustic industrial setting, it’s no wonder that many passers-by have mistaken the office of Design Chapterz for a cafe. According to Glenn, some of them have actually strolled in for a seat!
Like what you just read? Similar articles below

Offering chic facilities that spark inspiration and productivity, OVON’s multifunctional showroom at Balestier caters to co-working and event space possibilities.

Nostalgic elements and a play of light and shadow capture a mood in this five-room flat, rather like ones found in Wong Kar Wai films.