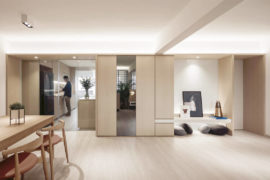Renovated for $35,000 this 3-bedroom condominium features light wood tones and simple, functional aesthetics.
12 October 2017
Home Type: 3-bedroom condominium apartment
Floor Area: 1,010 sqft
Text by Louisa Clare Lim
Kelvin Liao wanted a “Muji-zen vibe” for his home, as he wanted to return every day to a restful and soothing abode. The bachelor, who’s in his 30s, engaged interior designer Emily Chang to help him with a simple, functional $35,000 renovation that maximised space and natural lighting.
Uncomplicated changes were made that significantly improved the spatial flow and visual appeal of the interiors. Structural alternations included creating an entrance foyer, by constructing a partition with a pegboard surface on one side. “This allows me to put up any installation, in a flexible way, and blocks visitors from seeing directly into the apartment upon entering – for an element of surprise,” says Kelvin.
Behind the partition, a dining nook was installed. Three cantilevered rectangular blocks form a cosy area for two.
Emily also added a sliding panel to separate the living area and corridor leading to the rooms. This gives the space more dimension, hinting at more interior depth beyond, as well as helps Kelvin save electricity by having to cool down (using air conditioning) a smaller area.
Zoning off the living area is the study table (or a larger dining table that accommodates more guests), which integrates the work area with the living – for a more social and casual feel.
This is Kelvin’s favourite part of the home, he tells, as this is where everything – work, entertainment, food – comes together.
To create a more open feel for the study and lounge, the wall separating it from the corridor was demolished and replaced with glass panels framed with timber. This greatly enhanced the walkway, allowing ample natural light into the otherwise dim area.
In the master bedroom, another sliding panel separates the sleeping area from the dressing area. Two existing bedrooms were combined to create this bigger bedroom, with plenty of storage space installed.
To keep things uniformed and visually uncluttered, all the built-in carpentry was finished with wood-tone laminate and loose furniture with mainly oakwood frames were selected. Walls were kept in pale, neutral shades, allowing the light wood tones to subtly define the spaces of the home.
See more interesting and trendy homes here.
Like what you just read? Similar articles below

Organised, dark and handsome, this residence has been tailored to fit the needs of an accomplished bachelor mostly, and his mum who comes to visit from time to time.

Right Angle Studio’s consistent use of light oak and grey tiles, paired with pockets of smoked mirrors establish a harmonised and composed HDB home.