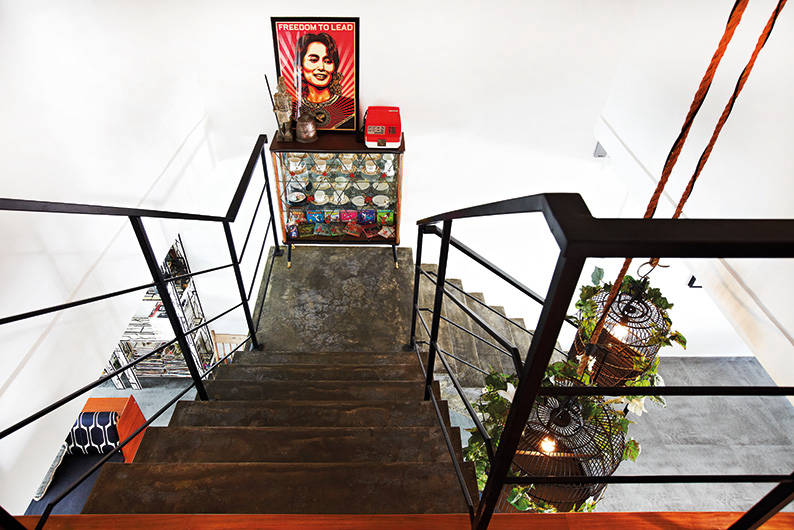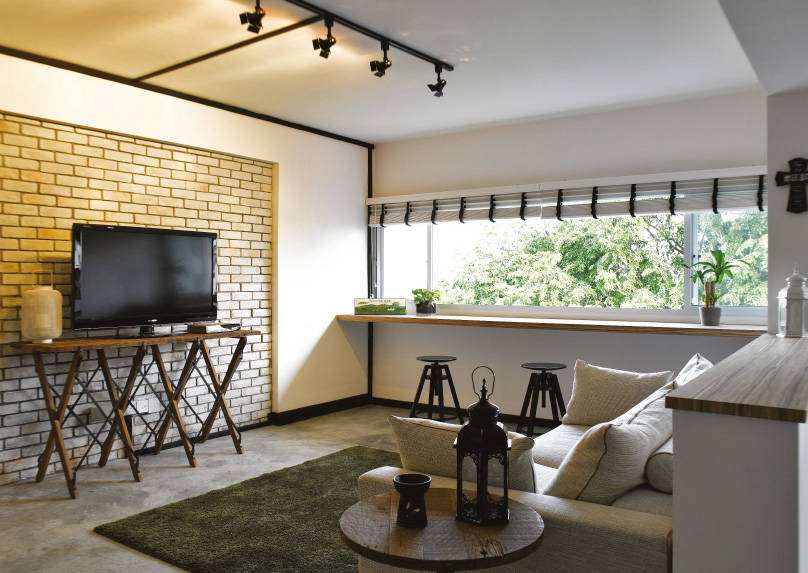Squeeze out more space from your home by maximising every single corner. Here are six spots that you may have overlooked during your home renovation.
2 August 2017
Text by Redzman Rahmat
We all complain about how homes in Singapore are getting smaller by the minute. There’s never enough space for anyone! But are you maximising the full potential of your home? Whether you’re staying in a HDB flat or a condominium apartment, we bet there are some nooks and crannies that you have overlooked. Here are some ‘hidden’ spaces that you’ve probably ignored, and ways you can utilise them to make the most of your square footage.
In most homes, the balcony is sorely under-utilised. But interior designers who are in the know are well aware that this is a space with so much potential. When you’re struggling to find space in your home, why not transform the balcony into a useable space? In this case, bring your dining area to the balcony. Not only does this mean you’ll have more space for your living room, it also means you’ll get to enjoy al fresco dining every day! For this dining/balcony shared space (and the balcony in the top image, designed by M3 Studio), make sure you used weather-proof furniture that can withstand Singapore’s fickle climate.
In a typical HDB flat, the washbasin in the bathroom (or just outside the bathroom, in the case of older flats) is a wasted space. By building drawers beneath the sink, you can squeeze out some extra storage space for bathroom essentials like towels, rolls of toilet paper and spare bottles.
Don’t want to renovate the bathroom? Water-resistant racks and shelves will do the same job.
‘
Even if you live in a maisonette or two-storey apartment you might find that you’ve run out of space for storage. Don’t let that stairwell or landing go to waste. Prop up a bookcase or display cabinet here to maximise that precious floor space. If you want to go that extra mile, take advantage of the ceiling height and suspend lights from the ceiling to utilise this area even further.
We want our homes to look special, and that usually means having a feature wall or other design elements that can tie in the interior design. The problem is, design elements can actually take up space. It could be an industrial-styled brick wall, a resort-themed wooden panel or a statement display case; these additions can visually hog the room and weigh down the space. For something ‘lighter’ and less obstructive, look at the ceiling. This oft overlooked feature is typically left untouched, but installing a feature can make quite an impression.
If you don’t want your ceiling feature to look too intricate, you can try something more abstract. Concentric shapes are always appealing to the eyes.
If you’ve done your research, you’ll already know that most HDB BTO flats have, more or less, a similar floor plan. And one of the most annoyingly inefficient use of space is the narrow corridor that leads into the bedrooms. Unless you plan to do some major renovation and reconfigure the floor plan, then this walkway might be a waste of valuable space. But these long and narrow spaces can actually be put to good use. A slim sideboard or table can sit snugly here and turn the transitional area into a functional one. If you feel that the corridor is too narrow then turn it into a gallery by mounting family photos on the wall.
 Design by Meter Cube Interiors
Design by Meter Cube Interiors
Obstructing the windows is a bad idea. But leaving it untouched is just an inefficient use of space. Take a cue from this homeowner and design a ledge that functions as a work desk, breakfast nook, display shelf or just a spot to enjoy the views. It takes up minimal space and you’ll appreciate its versatility.
 Design by Meter Cube Interiors
Design by Meter Cube Interiors
The same logic works in the bedroom where you might be trying to squeeze in a workspace into an already crammed space.
Like what you just read? Similar articles below

Here’s how you can design your home in ways that improve your well-being and put you on track to feeling great.

Apartments may be getting smaller, but here are five great design ideas to make life in small spaces a breeze.